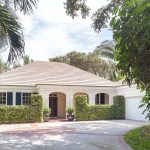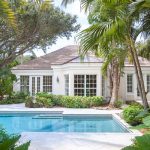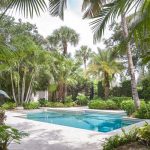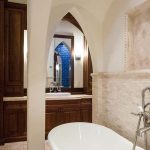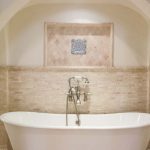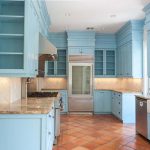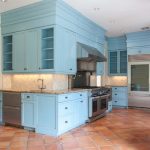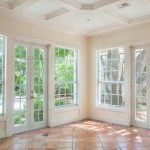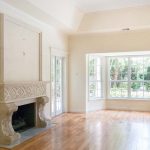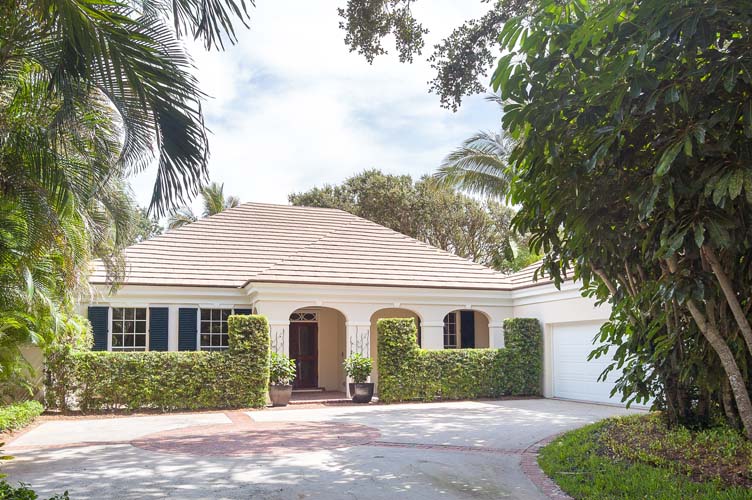
Lounging by the pool at 21 Dove Shell Lane, it’s difficult to conjure up the bitter cold Pittsburgh winters that Kate Beckwith Woody left behind when she moved to Vero Beach. Woody has been visiting Vero Beach since 1979 when she came for visits while attending boarding school. And her parents, the late philanthropists James and Alice Beckwith, fell in love with Vero Beach in 1990, so it was no surprise to Woody that she eventually ended up living in the secluded John’s Island community of Oceanside Village.
Woody had several reasons to make the move. “I wanted to be closer to my parents, who lived in John’s Island, and I wanted my daughters to attend Saint Edward’s. But Pittsburgh winters are really awful, that was the biggest reason.”
The courtyard-style home is tucked away at the south end of John’s Island, just steps away from the beach, tennis and squash courts; a short walk to the Village Shops and a bike ride away from the Beach Club.
The homes in Oceanside Village are said to be “the only residences on John’s Island which offer over 12,000 square feet of completely private and fully integrated indoor and outdoor living areas. Privacy walls bordering each property outline the interior gardens, pool decks and terraces, creating an intimate and exceptionally private lifestyle.”
Some heavy hitters were involved in the design and construction of Woody’s classic, Georgian-style, 4-bedroom, 5-bath house: the award-winning firm of Schwab & Twitty Architects Inc. from Palm Beach County; premier custom home builder Croom Construction; and the Prince of Chintz, interior decorator Mario Buatta.
As you step through the arched front entrance, you are greeted by hints of opulence. The front foyer is an octagon-shaped alcove with recessed shell-shaped wall niches. Specialty touches continue throughout the rest of the house with custom millwork, wainscoting and ceiling details.
Mexican tile paves the communal living areas, with hardwood floors adding warmth to the bedrooms. Two en-suite bedrooms sit off both sides of the foyer adding a level of privacy for guests, coming and going during island visits.
The main hall further separates the living areas from the master suite, which is on the west side of the house. The Moroccan-inspired master suite invites the homeowner to indulge in a luxurious spa-like experience. A soaking tub sits in an ornate cove while his and her sinks adorned with pebble mosaic countertops, a walk-thru shower, two water closets and dual dressing areas complete the master bath.
The formal dining room is at the center of the house with lattice walls and a skylight over the chandelier. A set of several shallow steps leads to the sunken living room with its stonework fireplace and bay windows. A tray ceiling and columns add formality to the room. French doors and large windows throughout open the home up to the tropical environment providing plenty of natural light, especially in the solarium.
“I love to cook. The kitchen was designed to be cooked in,” says Woody, noting the gas cooktop and commercial-grade appliances that are both charming and serviceable. The breakfast nook and window seat are the perfect place for family and friends to gather while the chef du jour whips up a gourmet meal.
Most rooms in the house have French doors leading out to stone pathways that meander through the courtyard and around the pool nestled among the tropical flora. Wrought-iron gates lead to an overgrown grotto and fountain creating a private, secret garden. The northern exposure was put to full use by landscape architect Warren McCormick when he designed the space for courtyard-style living among lush vegetation.
“Over the years we’ve added to the garden,” recalls Woody. “My girls liked to travel and would bring ideas home. Both spent some of their summers in Thailand and were always coming back and saying, ‘mom we’ve got to put in this. We’ve got to make it more tropical.’”
The fourth bedroom is an en-suite guest cabana with private entrance and access to the 2-car, air-conditioned garage. This private space is perfect for guests,
a mother-in-law suite, an art studio or den.
“This was a great house to have the kids grow up in,” shares Woody. “My daughters rode their bikes to the Beach Club, and we love to walk to the Village Shops. I have so many great memories. My friend, Mario Buatta, a designer in New York, came down and helped me with the whole vision of the house. It was so much fun.
“ We’re not going far,” she continues. “Just across the street to my parent’s house on the river.”
John’s Island is a private, member-owned, country club community situated between the Atlantic Ocean and Indian River Lagoon. With three miles of private beach access and nine miles of Intracoastal Waterway, John’s Island is a lavish playground for every type of water sport imaginable. Amenities include dining, golf, tennis, squash, croquet, golf and beach clubs.
Vital Statistics
Address: 21 Dove Shell Lane
Neighborhood: John’s Island Club
Year built: 1984
Lot size: .39 acre lot
Home size: 4,255 sq. ft.
Construction: concrete block
Bedrooms: 4
Bathrooms: 5
Additional features: gated and guarded community, storm shutters, spa bath, built-in cabinets throughout, fireplace, guest cabana, courtyard and pool.
Listing agency: John’s Island Real Estate Company, 772-231-0900
Listing price: $3,250,000

