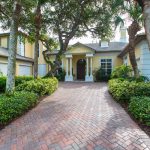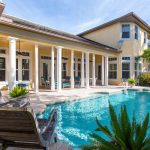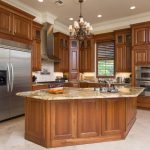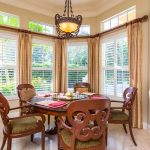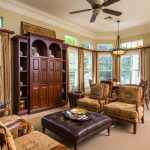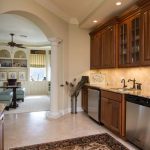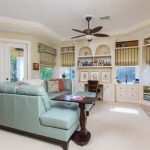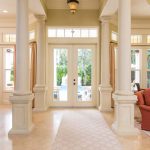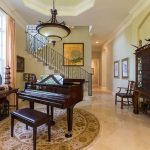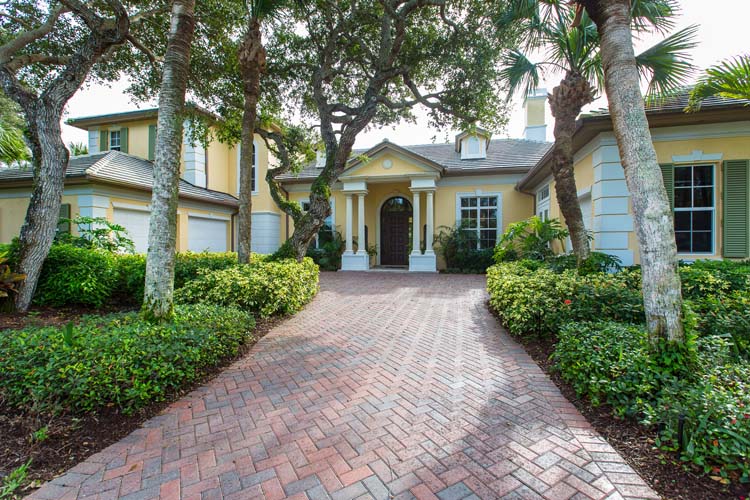
At the end of a broad, oak- and palm-shaded brick drive is the stately home at 1 West Sea Colony Drive. Low pedestals support a pair of double columns flanking the entryway, and a glass pane archway frames the beautiful dark wood front door. East and west wings extend forward, creating a courtyard.
Inside and out, the palest of yellow/cream walls and crisp white trim enhance the home’s elegant lines. Stepping across the threshold, the first view of the home’s interior is nothing short of breathtaking. Beneath the soaring, 12-foot ceiling, marble floors echo the walls’ buttery hue, perfectly offset by the white molding. The ceiling designs, artistry and exquisite millwork are absolutely stunning, and vary throughout the home.
From the foyer, a double row of eight white columns leads to a magnificent glass wall, with a bank of tall windows and a double glass door opening onto the columned lanai, pool deck and fountain. Within this beautifully landscaped space, a substantial hedge ensures privacy. One needs only step inside to see how perfect for entertaining this home is, with the open design of its living spaces and unimpeded flow.
To the right is the living room, with of space for comfortable seating. A gas fireplace with beautiful marble surround anchors the west wall. On either side are doors to the west wing, which houses the master suite, an office/den and a single-bay garage.
Entered through a small foyer, the master bedroom is a generous 21 feet by 17 feet. A tranquil haven, it’s light, spacious ambiance is enhanced by the lofty ceiling design, dark wood-look palm frond-blade ceiling fan and marble floor (on which a large, lovely carpet provides a soft surface for bare toes). Plantation shutters dress the windows and the door leading to the lanai. As in several other areas of the home, lights in the master bedroom go on automatically as soon as you enter.
Past a pair of large, custom walk-in closets is the master bath, which features two elegant dark wood corner cabinetry units housing granite-top his-and-hers sink vanities, with huge mirrors and recessed lights. “Hers” includes a dressing table. An elevated jetted soaking tub sits within a stone tile base with decorative mosaic design, beneath a wide double window. A roll-up bamboo shade allows a bather’s choice of privacy or a lovely landscape view. The roomy stone tile shower boasts a built-in seat and mosaic wall art.
The west wing also houses the single-bay garage and flexible office/den/library, a large room with handsome dark-wood built-ins including bookcases, niches, wall units and desk. This room can be accessed from the living room and the front courtyard. A standout here is the long upholstered window seat, stretching between floor-to-ceiling shelves, and concealing hidden storage.
The room’s warm wood wainscoting contrasts nicely with the sharp yet subtle plaid wallpaper. In this quiet space, you might easily do a little paperwork, enjoy a book, curl up in the window seat and daydream, or even compose a letter (if anyone still does that).
A formal dining space to the left of the foyer features a lovely front view and an elegant chandelier, one of several striking lighting elements throughout the home. Serving the living and dining rooms are a handsome wet bar with glass-front cabinetry and black onyx countertop and splash and a chic powder room with black commode and beautiful brass basin. Across from the powder room is a door letting onto the lanai.
The large family room dominates the east wing, with light flowing in though several large windows on the south, east and west sides. A roomy breakfast nook looks onto the lanai and pool area, and conversation is unimpeded between the family room and the chef’s kitchen, with its gorgeous warm wood cabinetry, dark plantation shutters and polished granite counter tops.
The large island features sink and wine/beverage cooler. Appliances include side-by-side fridge, dishwasher, microwave and professional grade gas cook top and wall oven, sporting a sleek Zephyr range hood.
Unique here is the spacious glass-door pantry.
The laundry room boasts a granite counter top, sink and access to lots of storage cleverly fashioned from that often under-utilized space beneath the stairs. A door from the laundry leads into the 2-bay garage, with its sturdy, good-looking “pebble” floor.
The east wing also accommodates a second bedroom with full bath and a very pleasant view to the private side yard. The bathroom charms with a lovely curved “chest of drawers” style vanity, with recessed basin, granite top and beautiful fixtures, and a stone tile tub wall with wide decorative mosaic band.
The second level is perhaps the coziest place in the home: The main room is another flexible space, a bright corner room with pale wall-to wall cabinetry, including arched shelving, drawers and built-in desk, punctuated by windows, for a light and airy feel.
This room can easily accommodate lots of seating, a pajama party, game stations, card table, art studio, den, kids’ playroom or whatever else your imagination can concoct. In a small entryway “broom closet”, you’ll discover a second, “secret” door which accesses the attic.
Though a wide columned archway there is a kitchenette, with the same beautiful warm wood cabinetry as the downstairs kitchen. Also on this level are two corner bedrooms, with a shared bathroom. Here, too, you’ll find another cozy space, a covered corner balcony. Imagine relaxing with a book, a friend, maybe glass of Chablis.
The broad lanai has ample space for seating, and a summer kitchen on the west end. There is plenty of seating out on the sunny pool deck, as well. Blue tile edges the pool and adorns the curved front of the spa and fountain.
Sea Colony residents enjoy access to the oceanfront clubhouse with its pool, spa, tennis courts, new fitness room and guest suite, and it is only a few minutes ride to the charming village of Vero Beach, with its fine restaurants, shops and galleries. Here you’ll also find the highly regarded Vero Museum of Art, the nationally renowned Riverside Theatre (Equity), and the many other appealing amenities and activities waiting to be discovered on this unique island paradise.
Vital Statistics
Address: 1 W. Sea Colony Dr.
Neighborhood: Sea Colony
Year built: 2006
Construction: concrete block/stucco
Lot size: 116’ X 128’
Home size: 4,800 square feet
Bedrooms: 4
Bathrooms: 3.5
Additional features: 2-bay and 1-bay garages; gas fireplace; built-in wall units; built-in BBQ; irrigation sprinkler; impact resistant windows; summer kitchen; gas-heated pool; pantry; central vac; shades/blinds included; custom closets; magnificent crown molding/millwork/volume ceilings; gated community with granted beach access; community clubhouse includes pool, elevator, exercise/fitness room, tennis court
Listing agent: Matilde Sorensen, 772-532-0010
Listing agency: Dale Sorensen Real Estate
Listing price: $1,495,000

