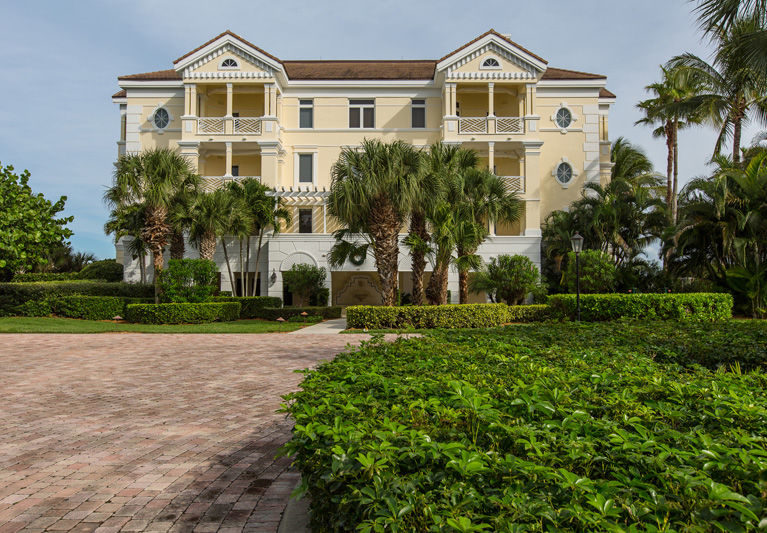
The residence at 2-N in the exclusive Carlton condo complex offers a seaside lifestyle in a spacious and elegant residence, with ocean breezes, stunning views and a feeling of privacy and seclusion not always associated with condo living.
The handsome, 4-story building at 600 Beachview houses six residences. Crossing the broad, tiled porch with its lovely fountain, visitors enter the welcoming, fashionably dressed lobby, leading to private elevators, one for each unit.
At the second floor, one steps from the private elevator into the large foyer of 2-N. The white marble floor features a beautiful 8-point, green marble star, and opens to the grand salon. Here, a gas fireplace with marble surround is flanked by white, floor-to-ceiling, lighted bookcases with cabinets below.
A window wall with sliders provides access to the large, wrap-around, covered veranda, and views across sea grape- and seagrass-covered dunes to the ocean. Because the building is the northernmost of the six at The Carlton, with no other buildings immediately to the north, the view of ocean and dune vegetation is unimpeded.
The covered veranda will often be called upon as the “go-to” room, with plenty of space for relaxing, al fresco dining or entertaining, enhanced by ocean breezes and the unparalleled view. Sturdy canvas roll-downs can easily be employed in inclement weather.
Off the grand salon is the formal dining room, with its own northern view and one of the home’s several beautiful tray ceilings.
Cleverly positioned between the dining and the family rooms, the chef’s kitchen has a counter pass-through to each, and boasts granite countertops and top-of-the-line appliances, including a SubZero double fridge. Other kitchen features include a pantry, electric wall oven, double sink and disposal. Plentiful white cabinetry, white plantation shutters flanking the pass-through and recessed lighting give the room a bright, airy feel. A stylish brushed steel hood with recessed lighting hangs above the square island, which accommodates a gas cooktop with ample storage beneath. A large bay window houses a cheery breakfast nook.
Also accessed from the kitchen are the north veranda and a roomy private terrace, which opens into the family room and north guest bedroom, as well.
Dark wood-stained, sliding plantation shutters lend a cozy ambiance to the family room. Here, too, a window/slider wall opens onto the terrace. A half-bath/powder room is located just off the family room.
From the family room, a hallway leads to the two guest bedrooms. The north guest room has sliders onto the covered terrace as well as charming plantation sunburst windows to the north and west. The full bath features a marble shower, and even has a discrete plantation shuttered window. This bedroom’s walk-in closet is sure to delight guests.
The south guest room has its own covered lanai, with a pleasant view of graceful palms and the gentle sound of the fountain below. Its full bath features a tub and a beautiful black granite sink with clear, sunken basin. This bedroom offers a roomy step-in closet with dresser.
The fabulous master suite extends along the home’s southeast side. The master bedroom is a sumptuous 15’X27,’ and its interesting, several-sided design takes full advantage of the east/northeast ocean views, with wide windows and sliders out to the covered veranda. The lady of the house will be delighted with the custom his/hers walk-in closet with full-length mirror. Across the small hallway, additional storage is hidden behind lovely frosted glass sliders.
The master bath features his/hers water closets and roomy his/hers sink cabinets flanking an alcove corner that houses a large jetted tub, perfect for a lovely, long soak. Here, the cabinetry details include white crown molding, tray ceiling, and, on each sink countertop, tall, slender cabinet columns with a small, lighted niche on top of each to display a treasured item.
Owner Sandra Hughes loves her seaside condo and agrees it has the feel of a private home. “You can feel the warmth,” she says, “and you’re hit by the view immediately.” She also points to the location, with no other buildings to the north to impede the beautiful vistas, as one of the features that sold her on the place.
Hughes has filled her seaside dwelling with myriad pieces that illustrate her whimsical and artistic personality and her wonderful sense of humor. In every room, there is something that brings a smile. As she has done, the new owners “can come in and make it their own.”
Hughes is relocating to care for an aging parent. “It is very sad to leave this beautiful place,” she says. “I’ll miss our stack.” She refers to good friends in the building, “stacked” above one another on the three floors.
Although it will be a bittersweet moment, she remembers what her father, a builder, always told her: when you have to leave a place you love, close the door, cherish the memories – and walk away. You’re heart will be more full for having been there.
“Home is wherever your heart is,” she says.
The Carlton is conveniently located near the Village Shops in Indian River Shores, only a short drive away from Vero’s charming beachside village with its shops and restaurants.



