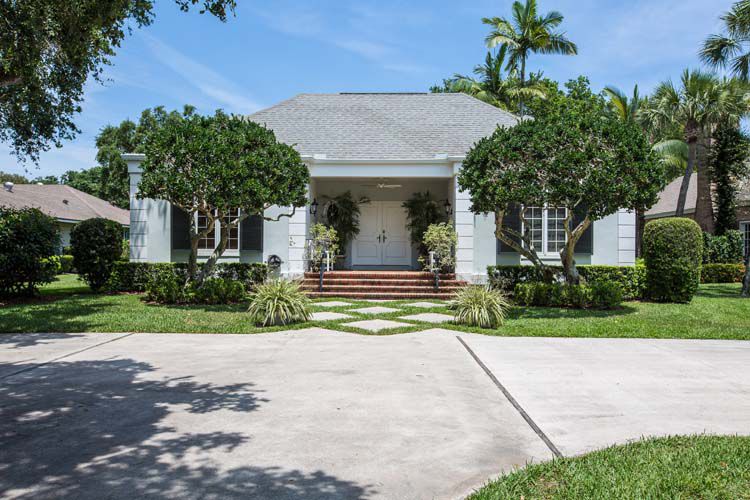
Turning onto one of the oak-canopied roads that wind through Old Riomar, Vero’s oldest island community, it’s easy to imagine the vibrant seaside village of Vero Beach as it was in the early to mid-20th century, when this prestigious neighborhood was developed. Life was quieter, the pace slower, and the lifestyle then, as now, a desirable balance of graceful and elegant with casual and relaxed.
The charming, French-inspired villa at 625 Riomar Drive is one of only six custom-built residences nestled in peace and privacy within in Old Riomar’s exclusive Charleston Square enclave. White trim enhances the dove-gray exterior, and black shutters flank the French front windows. The precisely landscaped front yard is bisected by large poured squares, placed diagonally, each bordered with narrow strips of grass, leading to the wide red-brick front steps, covered entryway and white double doors.
Like a lovely pale canvas, the interior of the home invites the special style and tastes of its new family to make it their own. The creamy tile flooring, recessed lighting and white mill work throughout – crown molding, volume ceilings and custom built-ins – combine to create a smooth flow from space to space.
The living room’s lofty, handsome tray ceiling imparts a light, airy feel. A beautiful and completely unique feature of this inviting room is the wood-burning fireplace, an elegant antique French marble piece salvaged from a house that originally stood here. Flanked by a pair of arched, built-in display units, it now stars as the room’s charming focal point. Convenient features of the living room include four recessed, electrical floor outlets and, tucked away nearby, an inconspicuous coat closet.
From the living room, a glass slider wall opens onto one of the home’s three garden courtyards, unusual features that make this residence an absolutely irresistible standout. One courtyard features a blue tile-trimmed, pond-bottom splash pool; another a quaint garden fountain; and the third a greenery-embraced space perfect for alfresco dining or simply catching some sun. Delicate orchids can also be found here, cradled among the tree branches.
The house was cleverly designed around these lovely outdoor rooms, allowing appealing views as well as access to at least one of the peaceful, verdant spaces from virtually every interior room.
This design makes the home ideal for entertaining: After dark, with well-planned garden lighting and sliders open, the indoors and outdoors merge, and these magical spaces are transformed.
Via a glass slider wall, the kitchen and adjoining “breakfast nook” open onto a garden courtyard. Above the nook, a graceful, French-inspired chandelier will add a touch of glamour to eat-and-run meals and morning joe, or provide the soft illumination ideal for unhurried dining and pleasant conversation later in the day.
Neat white kitchen cabinets and island provide plentiful, floor-to-ceiling storage; and counter space is also generous. A two-level, Corian-topped island accommodates sink, dishwasher, storage and snack bar/desk. The contrasting black cook top, microwave, double oven and fridge give the kitchen a pop of pizzazz.
Whoever is assigned kitchen tasks that require sink time will find the drudgery factor very low, and the possibility of daydreaming high, as the sink looks out onto the beautiful fountain courtyard.
Off the kitchen, the large formal dining area accesses two of the courtyards, and is bathed in ambient light. This room contains a wet bar and wine cooler, and could also serve as a conversation area, family room or den.
The master suite includes a spacious, carpeted bedroom with restful, cool blue walls and large French windows. A pair of well-lighted walk-in closets provide lots of hanging space, built-in dresser, convenient storage bins and extra-roomy shoe shelves.
The master bath features recessed lighting, water closet, bidet and separate single-sink vanity counters, the larger of the two with a full mirror wall above the sink. In a clever touch, an oculus window is built right into the mirror wall. Here, too, there is a tub, separate shower and access to the very private splash pool courtyard.
The two guest suites are carpeted and have full baths, one of which has two entrances and can be used as a powder room, from the foyer. Sufficient, indirect lighting over the bathroom sinks help make the mirrors make-up friendly.
The 2-bay garage has a “wet” area with floor drain, and also accommodates the laundry area, with lots of counter space, sink and handy hanging bar.
Homeowners Brian and Lee Lapointe moved to the house at 625 Riomar Drive back in 1998, planning to remain just long enough to build on another lot. But they grew increasingly fond of their charming home, the beautiful neighborhood and the close proximity to everything the beachside community has to offer, and ended up remaining for 20 years, their son growing up within its walls and along the shady streets.
Lee Lapointe mentions the garden courtyards that literally bring the outdoors in; the neighborhood’s lack of crime; and how pet-friendly it is. She points out an area along the side of house that would make a great dog run.
The Lapointes have put the home on the market because their lives are simply taking them in other directions; their son is grown and gone, and they are ready to downsize. Lee hopes a family will fall in love with the beautiful villa and its unparalleled location, as she and Brian did, and will discover all the possibilities that exist for making it their own.
Although Old Riomar feels far removed from the fast-paced bustle, it is very convenient to the charming shops, galleries, salons and excellent restaurants of Vero’s beachside village. Also nearby, on the island, is Riverside Park, home of Riverside Theatre (Equity) and the nationally renowned Vero Beach Museum of Art.
As amazing as the home itself certainly is, equally amazing is the modest pricetag, given its historic and exclusive neighborhood and its proximity to all that Vero Beach has to offer.



