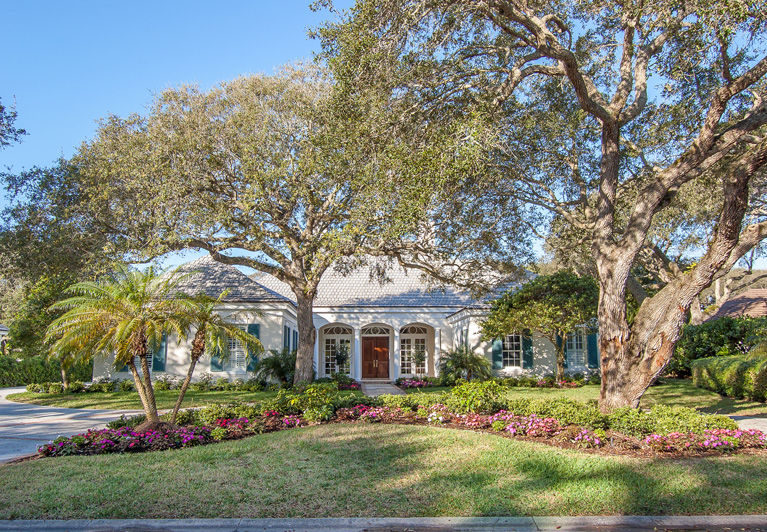
With its high, white ceilings, recessed lighting, pale walls and marble floors, the spacious, beautifully designed home at 581 Sea Oak Drive, in the prestigious community of John’s Island, is an elegant canvas awaiting the brush of a homeowner’s special tastes and treasured objects.
Nestled along the tree-lined fourth fairway of John Island’s North Course, this lovely Georgian-style home speaks of gracious Southern living from the very first glance: The broad, covered entry with its double, mahogany front door, flanked by French doors, all crowned with decorative transoms; the deep green-shuttered windows; the four stately columns; curved drive; and charmingly landscaped, oak-shaded front lawn bespeak a warm welcome within.
The house is bisected by the large foyer, living/dining room and loggia, leading to the sun-dappled pool/spa deck beyond. Occupying the north side are the master suite and two guest bedrooms; on the south are a fourth bedroom, kitchen, family room and attached 2-car garage.
Generous placement of windows and white plantation shutters support the flow from space to space and enhance the warm, ambient light which pours into the living/dining space through three pairs of 8-foot French doors that open to the screened loggia.
The living room’s cozy seating area, anchored by a stately fireplace featuring white stone surround, hearth and mantle, invites pleasant conversation or curling up with a book.
A vaulted, beamed ceiling unites the center island kitchen and sunlit family room. The kitchen includes cooktop, double oven and built-in microwave; side-by-side fridge/freezer with cabinets above; and plenty of cabinetry and countertop work space. The 2-level, granite-top island accommodates a lunch bar and counter space, wetbar and dishwasher.
The family room provides lots of seating space, and also boasts a sunny breakfast nook in a bay window alcove on the south side, as well as a second, versatile bay window space on the west end, for dining or seating, looking out to the pool patio.
From the kitchen, a hallway leads to a powder room/half bath, the spacious laundry room and a guest bedroom, with walk-in closet and bath. The hallway ends with access to the roomy 2-car garage.
From the foyer, a broad hallway leads to the large master suite, which dominates the home’s north side and is a sumptuous hideaway where new homeowners will certainly wish to linger. A bay window alcove in the master bedroom balances the same feature on the south side. A large walk-in closet and a roomy, adjacent storage area (which could become a second walk-in closet) offers great flexibility in meeting his and her wardrobe needs.
The lady of the house will feel pampered in the fabulous master bath suite, which boasts separate his-and-her full bathrooms, separated by a huge, 2-door pass-through shower, shared by both sides. Catering to the sensibilities of milady, her bathroom features a large, lavish tub with marble surround, beneath double windows; a long vanity with sink and lots of cabinet and countertop space, and a separate toilet and bidet. Her bath also includes a private door to the pool and backyard space.
The two large guest or children’s rooms on this side have full baths, one with shower, one with tub, and both with large, walk-in closets. The center guest bedroom, just down the hall from the master suite, is positioned conveniently for use as a nanny’s or private nurse’s room, or could be purposed as an office or study. A large storage room on this side adds to the abundant overall storage opportunities in this thoughtfully designed home.
The screened loggia, sheltered by the home on three sides, will no doubt become a much-utilized gathering place, no matter what sort of weather the tropical climate serves up. With loggia doors opening to the living room, pool deck and family room/kitchen, entertaining gatherings of any size will be a pleasure.
This impressive residence shares a rich history with the prestigious community: From its original mission of creating a private, family-oriented community for those with discerning tastes, John’s Island today is a 1,650-acre (3,200 acres including wetlands) barrier island masterpiece, where homes have been strategically placed to preserve old oak trees. Multiple golf courses and clubhouses, a rare and cherished three miles of private beach access and more than nine miles of Intracoastal Waterway exposure make John’s Island a playground in paradise. Careful preservation of the pristine natural surroundings ensures this paradise will be as breathtaking in the future as it is today.



