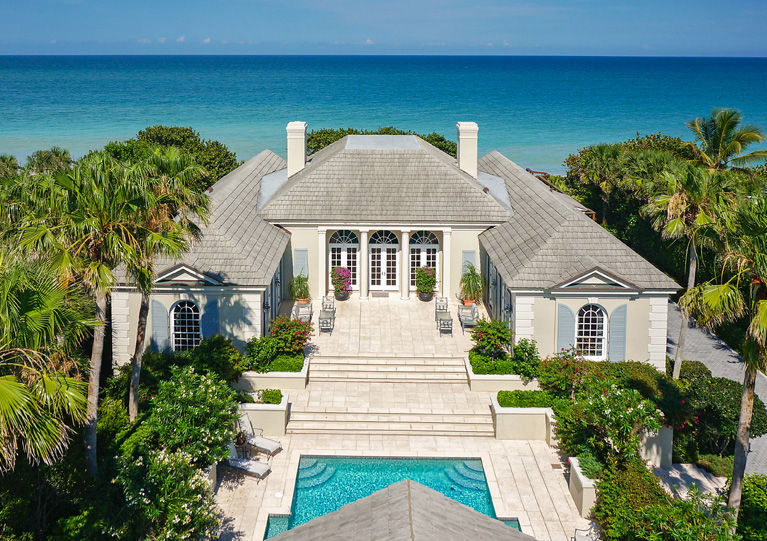
There’s a cozy conversation going on in the family room of the magnificent serene seaside retreat at 636 Ocean Road, which is enlivened on this sunny winter day by a stunning view of the Atlantic Ocean with a white speck of a fishing boat in the distance, framed by seagrapes outside the window. A fan above swirls calmly while recessed lights provide a soothing interior ambience. Softly lit bookshelves on either side of the large window offer a literary alternative to socializing and daydreaming with that gorgeous backdrop no doubt inspiring the mood.
This is a slice of paradise in the tony John’s Island private club community on the barrier island. With 6 bedrooms, 6 full baths and 2 half-baths, living room, family room, kitchen, media room, office, cabana, garage and pool covering 8,640 square feet located on 1.33 acres, there’s no denying 636 Ocean Road is a retreat of a rare kind.
“It embraces you,” owner Lois Miller said of the house she and husband, Lee, built in 2004.
“To me, it’s totally relaxing,” said Lee Miller. “You look out at the ocean and see the waves making their way to the shore. You have your own little piece of the ocean when you look out through the window. It’s very special.”
Special too is the Georgian-style house the Millers built with the help of the late noted architect James Gibson, and the couple has lived their life together here, but they have decided it is time to downsize and the house is currently listed by John’s Island Real Estate Company for $7,250,000.
“This is the room we mostly live in,” said Lee Miller, standing in the kitchen which flows into the family room with that stunning view of the ocean. (More of that view can be appreciated from the expansive living room and sprawling master bedroom suite.) “The whole crowd comes in here, has meals here.”
The handsome architecture and beautiful landscaping defining the property exudes magnificence. With its 120 feet of direct ocean frontage, the home lends itself well to the person who appreciates the glory of the ocean from various vantage points while doing different things – cooking, reading a book, entertaining or just relaxing.
“The mystique and excitement of the ocean is one of our favorite parts of this house,” explains Lee Miller. “You look out at the ocean and every hour it is constantly changing. You feel a connection to Florida history thinking about all of the events that have occurred out there on the water. You gaze on this and recreate in your mind what has occurred over the centuries and millenniums here. What a privilege to be a part of it.”
The Millers have also enjoyed being a part of the John’s Island community for its inclusive quality. The dynamic members, wide array of programs and recreational opportunities, all to be enjoyed in gorgeous surroundings, appeal to them greatly.
But it’s their home where they most enjoy entertaining family and friends.
“It’s a very family-oriented house, with the pool and a great cabana right next to it,” said Bob Gibb of John’s Island Real Estate. “It’s built for the purpose of spending time with family. Everything is very current. You can move right in. It’s party-ready.”
Gibb also noted the advantage of a large undeveloped area on the lower level which can be air conditioned. It can be used for extra garage space, an extra play room or a work room.
Classic architecture, high ceilings, custom millwork and sensitive planning to maximize the breathtaking, panoramic ocean views is evident throughout.
The home’s main level features a stately living room with fireplace and architectural columns, dining room, center-island kitchen adjoining the family room, spacious guest bedroom that can double as an office, and master suite. A large laundry room and two powder rooms are also located on this floor.
The master suite – with large window affording a view of the ocean, access to the covered lanai and spa-like bathroom – offers a wonderful sense of privacy.
Also on the main floor – and directly across the main terrace and pool area from each other to offer lovely symmetry – are the guest suite with bathroom and a handsome office with cherry wood floors and walls with bathroom and closet, which can double as a guest suite. Two sets of French doors from both of these rooms lead to the patio.
The guest bedrooms – both in the main house and cabana – offer three exposures, so there is plenty of natural light and an airy feel to them throughout the day.
The home’s lower level has a large living area that can be converted to a bunk room and a full bath, Also on this level is ample storage, a game room and the three-car garage.
Perfect for visiting family and friends is the private guest cabana with two bedrooms, two bathrooms, kitchenette and stackable washer/dryer. The cabana is directly across from the main house with easy access to the gracious poolside terrace.
A private boardwalk over the dune to the beach, lush native foliage, fresh sea air and the sounds of the ocean all enhance the tropical ambiance found here.
John’s Island is a private, family-oriented community for those with discerning tastes, a 1,650-acre (3,200 acres including wetlands) barrier island masterpiece situated within the quaint town of Indian River Shores in Vero Beach. Amenities offered include the finest golf, tennis, beach club, restaurants and more.



