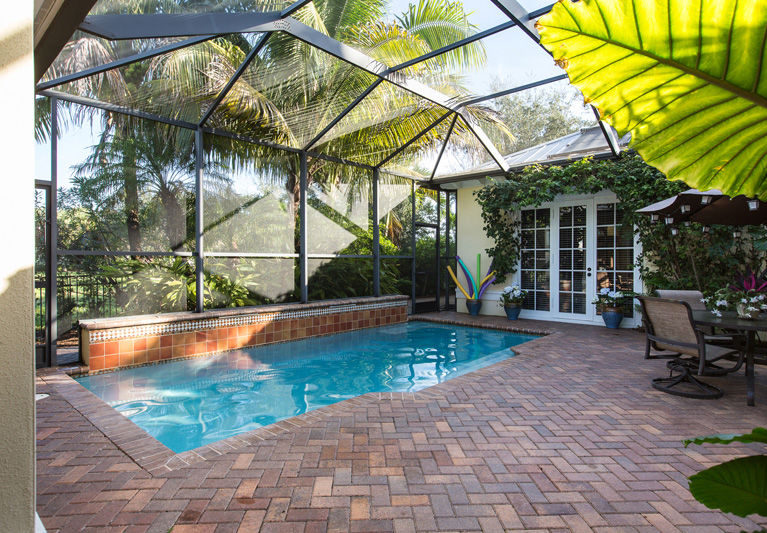
Many times in a private subdivision with a uniform look the houses tend to blend together, but the elegant and charming courtyard home at 2881 St. Bart’s Square was custom-designed by the owners and so stands out in positive way, a highlight of the neighborhood.
Bob and Joanne Webster have created an oasis, surrounding themselves with lush landscaping and taking advantage of Joanne’s incredible design talent to maximize the nearly 3,000 square feet of space this home affords.
The Websters are retired but very active. Both are on the board of the Vero Beach Opera so when they were looking for a home they wanted a place that would accommodate the many artists who stay with them as guests, as well as Bob’s sister who lives with them.
Walking up a secluded pathway from the driveway, southern homes in places like Savannah come to mind. The white house has charming dark wood shutters offset by lush landscaping and picturesque bougainvillea-laden trellises that overhang the gated entrance into the courtyard.
Many courtyard homes have long narrow pool areas that one passes through casually to the house. The Websters chose to make this the predominant feature of their stunning home, adding a pool with a waterfall feature and screening not just around the pool but the entire courtyard, making it a perfect location to dine al fresco.
The patio leads to the detached guest cottage which they use to house visiting musicians and performers from the Vero Beach Opera.
“It has been so fun to be in touch with these young people who are coming up in the world from international competitions,” said Joanne Webster.
The cottage is a cozy and stylish place to prepare as well as sleep in luxurious comfort; it offers its own private bathroom, a living area and a separate bedroom. The living space has plenty of room to put one’s feet up next to a cozy portable fireplace and rehearse or rest between performances.
“One of the fellows who visited is now an understudy for the Metropolitan Opera so it has been very interesting to have gotten to know these artists by having them to stay with us,” said Bob Webster.
The guest house ceiling has a faux wood wallpaper covering and decorator molding separating the two-toned painted walls which gives the room a luxurious charm.
“My wife is a graduate of Parsons School of Design in New York and she worked for a major interior designer for several years before we got married,” Bob Webster said. “This was just a box room but she has a natural vision of what she wants and made the room so warm and inviting.”
“That is why they have so many visitors because it is so beautiful,” said realtor Becky Rossway, who shares the listing with her Norris and Company teammate, Gretchen Hanson.
On first entering the main house one is struck by the elegant décor and spaciousness created by volume tray ceilings, recessed lighted crown moldings and wide picture windows framed by indoor wood shutters. Although the home is large and richly appointed, there is a coziness to the rooms. Instead of a formal dining room, the homeowners chose to make this a large great room where they keep their micro grand Clavinova in one corner. Two walls contain built in library shelving which keeps Joanne Webster’s collection of English teapots and antique royal memorial cups on display.
“We are both anglophiles and Joanne has been following royalty since she was a child,” said Bob Webster.
The kitchen which has sleek black granite countertops and white cabinetry with under-cabinet lighting and tons of prep area. The industrial influenced lights over the five-person breakfast bar and stainless appliances compliment the room’s upscale sleek look. The Electrolux stove has four burners fueled by natural gas with two electric ovens so you can cook a turkey in one while baking pies in the other.
The kitchen is open to a large family room with French doors to the patio and also leads to the Master suite. These homeowners have used their creative minds to see alternative uses for their unused spaces and Bob Webster transformed one of the master walk-in closets into a computer room and photo lab.
The en suite master bedroom has a high tray ceiling and windows that frame more beautiful landscaping. The master bath has a Jacuzzi tub and glass enclosed shower with a large window that allows natural sunlight to keep the room bright, while trees keep the space private.
On the other side of the house to the right of the entrance are a lovely powder room and a huge laundry room, which has a built-in ironing board and a door to the outside.
The spacious second bedroom of the main house has plenty of storage space and more built-ins; a large, beautifully-updated bathroom is adjacent. The distance from this room to the master bedroom is ideal for a retired couple who have visitors, or for a family with an older child who wants their own privacy.
“Leaving our neighbors will be the hardest thing,” said Joanne Webster. “We really want cooler weather so we will head as far as South or North Carolina, but this is the best town in Florida and I know we are going to miss the people”
“So many great people here,” said Bob Webster. “They tell us we cannot leave. When something happens in (this community) we all support each other and do all we can to help.”
Antilles offers a community pool, fitness center, cabanas and three tennis courts; the home owners association provides lawn care, Internet access, cable television, garbage pickup and all of the maintenance of the common areas.
If you would like to view this special Antilles home, call Gretchen Hanson at 772-713-6450 or Becky Rossway at 772-633-4190.



