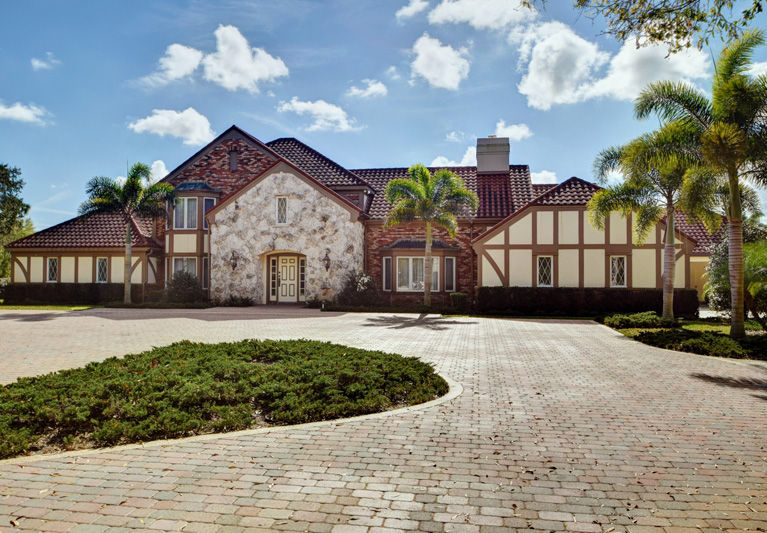
Driving around Vero Beach, enjoying the bucolic pastures and groves, it is possible to be completely unaware of the amazing estates tucked behind thickets of trees, right under your nose. One of these secret hideaways is this week’s featured house.
Located on Doctors Row, between 43rd and 58th Avenues, this stately stone and timber faced Tudor-style house stands on a sprawling plot of land. Gazing out at the rambling acreage from the house is like looking at a vintage Florida postcard.
Although it evokes a much earlier time in Vero Beach, this classic home was built in 1977 and has been a haven to a growing and happy family, the perfect spot for raising an active brood and entertaining their offspring. Of course grandchildren love spending time with their grandparents, but this house has so many other enticements to keep the progeny entertained and eager to come back.
Two parcels of land that measure nearly 10 acres make up this estate-sized property. The house sits on a parcel that is a little under four acres, and the adjoining grove of citrus and palm trees thriving outside the screened-in pool and patio is part of a 6-acre parcel that completes the property.
“This is a rather unique opportunity,” said Jane Schwiering, co-owner of Norris & Company Real Estate. “The parcels total almost 10 acres, which is an unusual size for such a central location. Development potential exists, but it could also be kept as it is, with its existing agriculturally-zoned palm grove on the back portion. The residence itself is wonderful, so this makes a really desirable estate. We think anyone who sees it will recognize the potential.”
Although the house was built nearly four decades ago, it has been meticulously maintained over the years and is in pristine condition, ready to be lived in immediately. It has those classic bones that realtors often talk about, and will keep getting better with owners who continue to accentuate its strengths.
The formality of the grand brick driveway hints at the comfortable elegance inside. Guests are greeted in a formal entry hall with marble floors and a sweeping staircase. To the left and down two stairs is a light-filled living room with pale, plush carpet and bay windows at each end of the room.
Tucked away from the rest of the house, on the first floor, is the master bedroom suite, full of exquisite crown molding, high ceilings, and custom wood valances over glass doors leading to a private sitting area by the freeform pool, a delightful spot to start your morning with a cup of coffee and the scent of orange blossoms coaxing you awake.
Two bathrooms, with identical water closets, bidets, and exotic walk-in showers make up the master bath. Custom built-in drawers and shelves make for streamlined, but extensive storage. Three other bedrooms and a bathroom are on the second floor.
Also on the first floor is a sparkling white kitchen command center with smooth earthy blue polished stone counters and all the appliances necessary to keep an army of children fed. Bead-board walls give the room a light, crisp feel, like a summer cottage. The kitchen looks onto the sunny dining area, and further out, onto the pool and grove.
A large summer kitchen at the far end of the patio can handle the overflow at those crowded Sunday cookouts around the pool. From the pool, wet children can dry off in the laundry room.
A paneled den with beamed ceilings and a massive stone fireplace is the gathering spot for movie night and football Sundays. Above the den is a loft, accessible by a spiral staircase. A breezeway on the second floor connects the loft, which includes a separate living area, perfect for someone craving a bit of privacy.
The split floor plan of this house is made for a family of several generations living under the same roof, since it affords so much privacy, yet the common areas in this home offer all kinds of amenities to keep everyone entertained.
There are lots of cool hiding places, including a storage room that is almost the size of a school gym, with rows and rows of wooden shelves, looking a little like Santa’s workshop. A large garage can accommodate two cars and a workshop. An additional garage houses the tractor, and a carport shelters more cars.
One of the many attractive things about the house is how close it is to restaurants, shops, and schools. Indian River State College is a walk-able/bike-able distance away. Interstate 95 is close, and the beach and all the shops and restaurants on Ocean Drive are less than 15 minutes away by car. This spacious, gracious house is in the center of everything.
A man’s home is his castle, and this house has certainly fit that bill for the owners who lived here for nearly forty years. This house is calling out for a another brood who will continue its long history of familial bliss.



