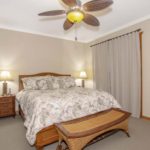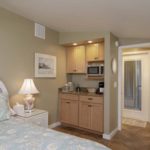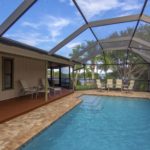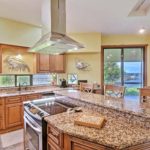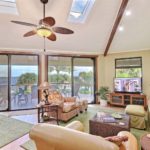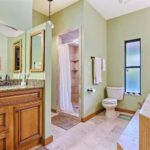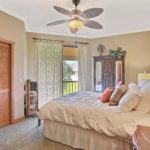
Those more at home on a deck than dry land may be drawn to the house at 6210 109th St., which is as attuned to the river as a ship, as are its grounds and out-structures.
Transitioning from this striking riverfront house to water can be done in moments; a small boat-launch deck and a long dock with two boat lifts are within feet of the home’s wraparound deck that is a manmade littoral shore.
William Abel Miller, an architect from West Palm Beach, built the octagonal house for himself in 1987. Located about three miles north of the Wabasso Causeway, the house comes into view at the end of a winding road on a secluded cul de sac.
The geometric shape is not only Pacific-island imaginative, it’s pragmatic. Miller put in 34 concrete piers before pouring the concrete slab, latching the house securely to the shore. The metal multi-hipped roof deflects hurricane winds without a flap. Heavy corners are gone, and windows and sliding glass doors on eight sides double the viewing potential.
The wraparound wooden deck has a prow-like point off the living room, projecting out into the yard, the land curving down to the shore, the house cresting the land wave, the view putting you amidst the river.
A wooden spiral staircase takes you to the second-floor viewing room, which repeats the octagon shape and is reminiscent of a crow’s nest, although it’s not a cramped space. The river is wide here, with three spoil islands in the near distance. Pelican Island is mid-distance, the first national wildlife refuge in the country. In the far distance, to the north, is the Sebastian Inlet.
“In December the white pelicans come and there are so many it looks as if Pelican Island has a wide white beach,” said Donna Eck, who owns the home along with her husband, J.P. Eck. “They leave around February.”
Pointing to two kayaks, a small sail boat and a pontoon boat, Donna said they love to go exploring. “We were living on a canal, but we wanted to be right on the river.”
“We love coming here and always hate to leave,” she said, but grandchildren are tugging at their heartstrings, carrying them north, leaving the treasured house too unused.
“A house like this deserves to be lived in,” J.P. said. “We’ll stay in the area, but we want a place we can lock and leave.”
The house has a history of owners who know good architecture. It was renovated “from top to bottom” about 10 years ago, J.P. said, by prior owner Tom Mitchell, a builder and set designer.
The kitchen floor is slate tile, the counters are granite and the raised-panel cabinets are maple with a pecan finish. The smooth-top range with a stainless steel hood above signals that a serious cook specified the galley. Four can be seated at the breakfast bar, guests often perching there to watch him cook, said J.P., a restaurateur and residential-home developer who also knows good architecture.
The flooring in other parts of the house is hand-scraped bamboo in a blond finish, adding to the island-feel. The solid wood doors and carved trim are reminiscent of Polynesian architecture.
The living room ceiling is wood, a combination of tongue and groove planks painted white and major beams painted brown that follow the octagonal sections, recalling a ship’s ribs.
Donna and J.P. added a second master suite in 2012, the exterior in hardiplank siding. The large bedroom has a shed ceiling that nicely elides with the original octagon. Included in the suite is a kitchenette, the lovely blond-wood cabinetry housing a refrigerator. The granite counter top includes a small sink. The bathroom, which also serves as a pool bath, has a walk-in shower and tile covers walls, floor and ceiling.
The Ecks added the pool at the same time as the addition, the skirt done in pavers that run to middle-earth tones. An aluminum screened cage over the pool is not only practical, allowing doors and windows that access the pool area to remain open, maximizing outside living, but also makes a geometric statement complementary to the octagonal house.
“It’s a sports pool,” Donna said, good for doing laps. Both the new master suite and the owner’s suite have views of and access to the pool.
The owner’s suite has a bathroom tiled in travertine, including the walk-in shower. A large jetted tub has a bamboo front, giving continuity with other finishes throughout the house. A walk-in closet is big enough to satisfy the clothes-horse landlubber.
There is a guest bedroom with a bath, as well as a fourth bedroom the Ecks have converted into an exercise room.
Several skylights throughout the house give it a buoyant feel, one in the master bathroom, two in the kitchen and two in the living room. Light from the viewing room also streams down into the common rooms, the silver metal roof adding to the bouncing light.
The Ecks drilled a second well a few years ago, the first well now used for the sprinkler system. They put in a new air exchanger that works off the well water, which is a cool 55 degrees all year, making the air conditioning, heating and water-heating systems energy- and cost-efficient. At the same time they replaced the septic system.
The landscaping was also redone, grass, hedges and other plantings added to the existing oak, pine and palm trees.
The house is closer to the river than northern neighbor; to the south is and undeveloped area Donna calls “the jungle,” making the home exclusive and private. “Sometimes I feel I could be in Tahiti,” Donna said.
Vital Statistics
- Address: 6210 109th St.
- Neighborhood: Sebastian
- Year built: 1987
- Lot size: 140 feet by 232 feet, .64 acres
- Home size: 2,500 sq. ft.
- Construction: Wood frame, cedar and hardiplank siding, metal roof
- Bedrooms: 4 • Bathrooms: 3
- Additional features: Two master suites, oversize two-car garage, dock with two boat lifts, small-boat deck launch, screened pool, hot tub, wraparound deck, two wells, new septic system, hurricane shutters, viewing room, spectacular river views
- Listing agency: Treasure Coast Sotheby’s International Realty
- Listing agent: Janyne Kenworthy, 772-696-5110
- Listing price: $899,000






