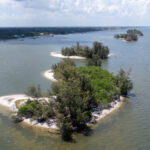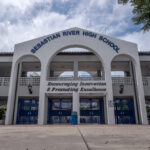SEBASTIAN — A formal site plan is expected to arrive at Sebastian City Hall in the coming weeks that would lay out how the Sebastian Fishermans Landing property would be developed.
Representatives from the fishing group envision a two-story structure that would allow for public viewing of the operations from above in an open-air style building. The second floor proposal, however, has created some cause for concern on a budgetary level, according to City Manager Al Miner, who presented the preliminary plans to the city’s Working Waterfront Committee.
A two-story fish house would trigger FEMA requirements and compliance with ADA regulations.
“They’ve got to do all sorts of crazy things” to meet those requirements, which would increase costs.
To accommodate those with physical limitations, Sebastian Fishermans Landing could carve out an area on the ground floor for public viewing. Such a space would negate the need for a costly elevator or unwieldy ramp, according to Minner.
Charlie Sembler, the point person for the fisherman’s group, was not in attendance at the committee meeting. Minner told the committee, though, that Sembler believes strongly in having the second floor to create ambiance and to allow for a separation between the public and commercial spaces.
“It’s really up to them to design and build,” Minner said of Sebastian Fishermans Landing and the fish house property, currently known as the Dabrowski site.
Next door to the fish house is the former Hurricane Harbor property, which the city is required to fix up and make ready for tenants.
The city has dedicated $250,000 for the work, which is expected to include fixing the roof, A/C and renovating the interior.
Sebastian Fishermans Landing, according to Minner, has been in discussions with a seafood company that could take up residence in Hurricane Harbor. No deal has been struck, yet, and the name of the company has not been released.
The city envisions seafood sales, food service – not a restaurant, and a museum within the building.
Minner told the committee that more contractors will be coming to walk the property to determine whether the structural add-ons should remain or be demolished.
To demolish the non-original portions of the building would mean the loss of an estimated 1,800 square feet. However, it could save the city money in terms of needed renovations and would improve the historical value of the building.
Sebastian River Area Chamber of Commerce President Beth Mitchell, a member of the Working Waterfront Committee, expressed apprehension about the proposal.
“I’m concerned about giving up the inside space,” she said, noting that the proposed plan was based on the needs of this potential seafood company – which has not been finalized.
Mitchell also pointed out that one of the additions to the building was constructed after the 2004 hurricanes and represented a good amount of investment.
Minner said that after having inspected that portion of the structure, the construction was not done to code for public use.
“It’s in bad shape,” he said, explaining that the back third of the building is where the heaviest pest damage has been done. “I’m concerned I’m not going to have enough money.”
Fellow committee member Barbara Salmon appeared supportive of knocking down the back portion of the building and creating an open-air deck in its place.
“That would actually look nicer,” she said.
Salmon went on to say that the deck could provide seating overlooking the water.
Lisanne Robinson, another committee member, asked what uses could be allowed on the deck, in particularly for vendors. She said that the open-air deck would be nice, but only if more than just seating were allowed.
“You’re going to run into city issues,” Minner said, though what specifically was not identified.
Minner told the committee that if all goes according to plan, Hurricane Harbor could be ready for operation by next fall. The fish house, though, is not expected to be ready for the public until possibly 2012.






