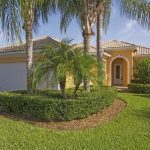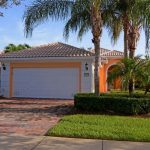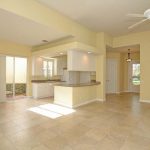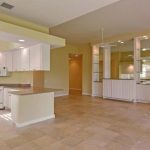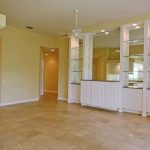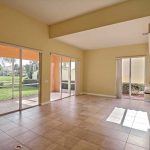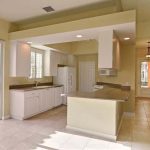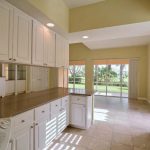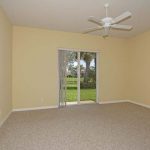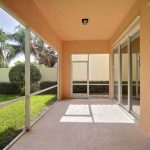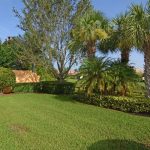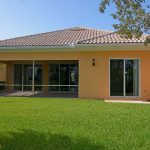
Indian River County is ensuring the central part of the county, between State Road 60 to the south and 77th Street to the north, is growing thoughtfully, evidenced by the conceptual plan DiVosta Homes got approved in 2004, which includes four “villages.”
Two villages are built out – the Isles of Waterway Village and the Cove of Waterway Village – and the Lakes at Waterway Village is close to build-out. The fourth village is still on paper. It, like the other three, will be a gated community of mostly single-family homes.
The Isles of Waterway has 462 homes built from 2006 to 2014. One of its first homes, at 5520 Corsica Place, the prized Oakmont model, is for sale by owners who realized they weren’t using it enough, leaving it in pristine condition.
The villages are located off one of the most beautiful streets in the area, 53rd Street, a four-lane roadway with lushly-planted wide medians and generous green space on either side, providing a park-like setting outside the gated communities. The wide sidewalk on the north side is greatly used by active people whose heart rate also gets a boost from socializing along the trail.
The county required the developer to build a two-lane road, but DiVosta exceeded expectations, building four lanes from Old Dixie Highway to 58th Avenue, giving the residential areas a strong sense of place. The plantings, put in by the developer, were no doubt a hefty up-front investment that will pay dividends by attracting home buyers in perpetuity.
Inside the gates are Spanish-style stucco homes with tile roofs in varying shades of yellow on emerald green lawns with mature palm trees, sculpted hedges and shaped hibiscus on curving streets. All the lawns and common areas are consistently maintained by the home owners’ association, leaving residents free to ramble. The $337-a-month HOA fee includes irrigation, fertilizing, mulching, weeding, mowing and landscaping. Tennis and swim wear are de rigueur in the Isles, not gardening gloves.
The house has a lake view and is a stone’s throw from the club house, which includes a fitness room, swimming pool and tennis courts. For golfers, Sandridge Golf Club, a well-regarded public course, is 20 blocks to the north.
The home’s paver driveway provides a stately entrance branching off to a side walkway big enough for grill-night gatherings.
The layout of the house is a variation on the split floor plan. Instead of the common rooms splitting the guest and master bedrooms, they are all in a row. The two-car garage is closest to the road and then the laundry room, maximizing the bedrooms’ privacy placed sequentially behind.
Separating the master suite from the guest rooms is a “safe room.” The newer homes don’t have this 2006 feature, put in while the 2004 and 2005 hurricanes were fresh in people’s minds. The room serves double as a master suite closet made of poured, reinforced concrete with a metal door. There are three deadbolts that lock inside, which would ward off intruders as well as hurricanes.
A second master closet with custom shelving is across the hall, but with sliding mirrored doors. The guest and master baths stream with light due to glass-brick windows. The master has a walk-in shower as well as a tub and two vanities, keeping the gangway clear during the work-a-day rush.
Each window has plantation shutters and some sliding doors have vertical blinds making the home move-in ready. A full complement of storm shutters is stored in the garage.
The common rooms form an ‘L’ off the bedroom corridor. The front door is at the crux of the ‘L,’ opening to a space with magnificent 12-foot ceilings. Archways, trim, built-in shelving and ceramic-tile floors add to the palatial feel.
The living room is set apart – to the right of the front door – but the rest of the common rooms flow continuously from the foyer into the kitchen, breakfast nook and entertainment area. The enormous kitchen counter will appeal to serious cooks. The common-rooms ‘L’ terminates with a large screened in porch that overlooks the lake.
“Good fences make good neighbors,” Robert Frost said, but even better and more poetic is the picturesque lake here, keeping them as a watery reflection at a perfect distance.
The developer spared no expense on the plantings. The house has a live oak, all manner of contrasting palms and flowering hibiscus trees. The back porch, like others set back from and ringing the lake, will twinkle with low lights and laughter in the evening.
Those who don’t like yellow – the dominating color in this sunny community – should look elsewhere.
Vital Statistics
Neighborhood: Isles at Waterway Village • Year built: 2006
Lot size: 50’ x 135’ • Home size: 2,000 square feet
Construction: concrete block and stucco
Bedrooms: 3 • Bathrooms: 2
Additional features: Gated community, clubhouse, common pool, fitness room, tennis courts, hurricane shutters, plantation shutters, screened porch, covered porch, paver driveway, two-car garage, lake views, full yard maintenance provided with maintenance fee, safe room
Listing agency: Berkshire Hathaway Home Services
Listing agent: Dan Downey, III, 772-713-6314
Listing price: $319,900

