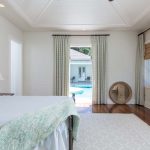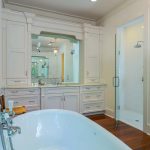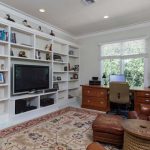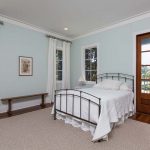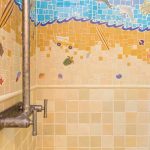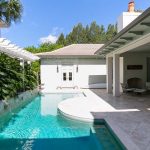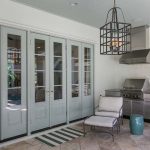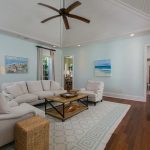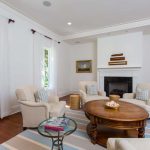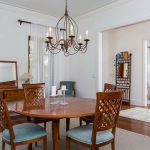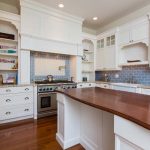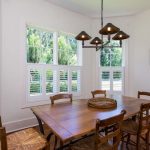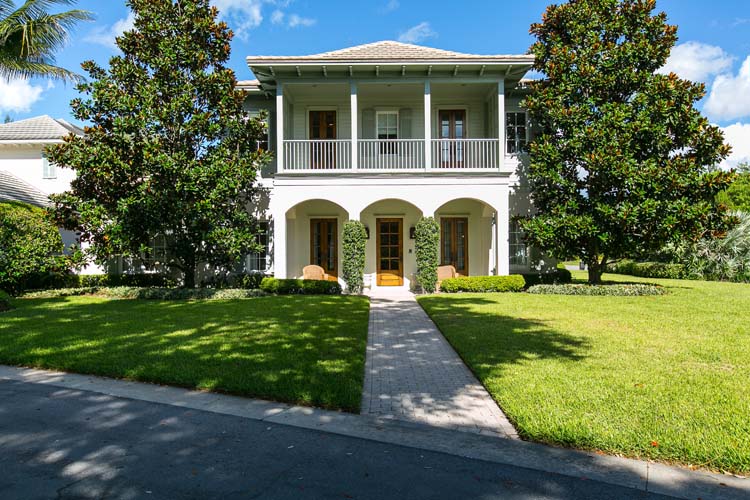
The two-story, coastal-themed home at 415 Palm Island Lane offers endless possibilities.
“Whether you are having extended family or just friends who visit from time to time, there are so many different ways to use the indoor space if you just relax and start to imagine how you might live in it,” says the owner. “We used the rooms differently [at different times] for the fun of just trying out another possibility.”
There are three distinct living areas in the 5,420-square-foot custom-built home.
“The downstairs lives like a normal home,” says Luke Webb, Premier Estate Properties estate agent. “The ground floor is 3,600 square feet, but then you get the added bonus of the two separate living areas upstairs.
“This is a two-owner home and is the only home in Palm Island Plantation that Westmark didn’t develop. The first owner was Mark McIntosh, a builder in town. He built this house for himself and his family. It is quality built with a very high level of finishes.”
The owner adds, “The builder’s wife was the designer, and she went to great lengths to create something that was of quality, attractive and with thought.”
The designer’s attention to detail can be seen throughout the home, beginning when you walk through the front door. Fine finishes are abundant with custom millwork, vaulted cathedral ceilings, high baseboards, crown molding, Ipe wood flooring and custom built-ins with spotlights.
The covered entry gives way to wide, open formal spaces with the dining room to the right and living room with gas fireplace and study to the left, perfect placement for entertaining.
A butler’s pantry with wine fridge and ice maker is situated near the dining area and chef’s kitchen for easy access. And a six-burner Thermador gas range and double-wide, Sub-Zero refrigerator with bottom drawer freezer are ready for any size party. The farm kitchen sink and natural stone countertops add a level of chic elegance to the vintage-inspired furniture-grade cabinetry, wood-topped island and breakfast bay.
For casual entertaining, the family room with its pavilion-style peaked ceiling leads out to the pool courtyard. Under the covered porch guests can munch on burgers grilled in the summer kitchen, warm up by the outdoor gas fireplace or catch some rays by the fountained pool. The pergola, lush landscaping and south-facing courtyard add to the private setting creating an intimate space.
French doors lead to the study featuring built-ins and a coffered ceiling at one end of the courtyard and the master suite at the other. The private master wing features a high inverted-hip ceiling, two walk-in closets and an en suite bath. The oversize pedestal tub, walk-in shower and water closet with marble countertops and subway tile immerse the master bath in the lap of luxury.
The three-bay garage and side entry allow for private access to the second-floor loft apartment. Rough-sawn, shiplap wood gives the guest living area a beachy cottage feel. In contrast, the loft kitchen boasts quartz countertops, a Sub-Zero refrigerator, freezer, dishwasher and gas range. There’s no need to leave this private sanctuary with the full bath equipped with soaking tub and shower.
At the center of the house, a second set of stairs leads to an open area perfect for studying or a children’s game room. Two bedrooms with a shared balcony overlooking the lake gives additional guests or teens their own special space.
The bathrooms are sure to delight with terrazzo countertops, flooring and glass tile in one bathroom and a concrete sink, industrial fixtures and beach mosaic in the other.
“This is a quality home with a floor plan unique to the community. It has lot’s of space and lot’s of separation of space but is still very cozy,” says Webb.
The owners enjoyed sitting on the front porch and looking out at the lake. “We would sit out there and have a glass of wine before dinner, watching everybody go by and listening to the fountain.”
Palm Island Plantation is a very active neighborhood, according to Webb. “The community itself has a lot to offer for the residents, including the beach club and marina. The amenities are very exclusive to the island.”
Webb also notes the location is convenient to both Vero and Sebastian. “It’s nice because it gives you a mix of places to go. Vero has great restaurants, and Sebastian has a lot of things going on and neat places to explore. There’s a lot more nature in this direction as well. You’ve got the Environmental Learning Center and the turtle museum among others.”
It’s a short drive to shopping and dining in Vero Beach or cultural events at Riverside Theatre and the Vero Beach Museum of Art, both located in Riverside Park.
The couple will miss the Beach Club and Jungle Trail along with the access to the Atlantic Ocean. “You can walk and ride your bicycle in either area. It’s very close and couldn’t be a nicer feature of living in that location. That is something that gave us enormous pleasure.”
The gated 58-acre, British West Indies inspired ocean-to-river community offers a range of resort-like amenities.
The oceanfront Beach Club offers a heated pool and spa, private cabanas and a bar. Residents can work out at the fitness center, take a swim in a second community pool, relax in the steam rooms or swing a racquet on the Har-Tru tennis court. Boat slips are available at the River Cabana with deep-water docking and a river deck on the Indian River Lagoon.
Vital Statistics
Address: 415 Palm Island Lane
Neighborhood:
Palm Island Plantation
Year built: 2005
Lot Size: 152’ x 65’
Home size: 5,420 square feet
Construction: Concrete block
Bedrooms: 4
Bathrooms: 4.5
Additional features: Loft apartment, operable shutters and impact glass, pool, summer kitchen, whole home stereo system, three-bay garage, gas fireplace, butler’s pantry, gourmet kitchen, wine cooler, study and wood flooring throughout; guard-gated community with tennis and beach club, boat slips, granted beach and waterway access
Listing agency:
Premier Estate Properties
Listing agents: Kay Brown, Jeanine Harris and Luke Webb, 772-234-5116
Listing price: $1,650,000



