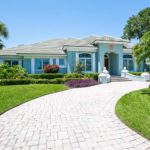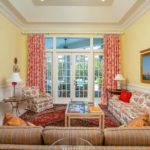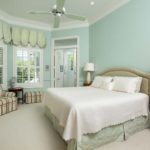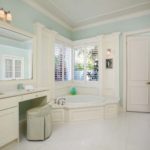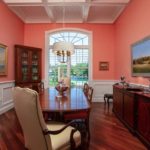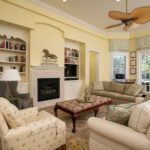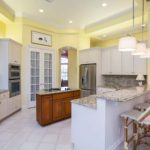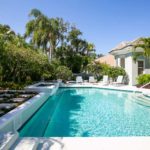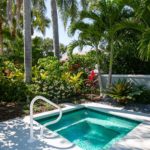
“We looked at it once and bought it,” homeowner Pamela Boynton says of the house at 301 Sable Oak Drive in Bermuda Bay. With its eye-catching roof line, subtly ascending elevation, curving brick-paver drive, and low, sweeping stairs to the mahogany entrance door, the 3-bedroom, 5-bath, 3,315-square-foot home has compelling “curb appeal” to go with its fine location in the small, exclusive community of Bermuda Bay in the heart of Indian River Shores.
On either side of the small foyer are inset, lighted, glass display shelves, perfect for sharing a favorite collection. They are part of the “several non-structural changes” Richard and Pamela Boynton made when they purchased the home, in a community they loved and had been “watching” for years. Pamela says that, when they were ready to move to Florida full-time, four of the homes they considered were in Bermuda Bay.
Visitors step down into the living room, past a pair of white wood corner columns that anchor the handsome white wainscoting that extends throughout the home. Together with the antique patina of the white Italian floor tile, the wainscoting defines an easy, room-to-room flow.
The handsome white woodwork – wainscoting, crown molding, designer ceilings – perfectly complements the soft hues of the walls, imparting an airy, open ambiance.
Another distinctive aspect of the home is the design of its rooms. Each has its own character, a variety of alcoves and bays. The soft, rounded edges of each corner are one example of the consistently exceptional attention to detail.
Across the formal living room, a glass wall, with double French doors and transom windows, opens onto the screened lanai, which connects the north and south wings and can also be accessed from the family room, cabana and master suite.
Along the east-facing front of the house, the formal dining room and den/sitting room flank the foyer. Each features a coffered ceiling and a tall, elegant window with pleasant views of the neighborhood and lake.
The cherry wood planks of the dining room floor are laid diagonally, and the walls are a rich shade of coral, in beautiful contrast to the white woodwork, giving the room and its occupants a pleasant rosy glow in the light of the chandelier. The coffered ceiling is embellished with a design of blue stars against a white background, all in all, a thoroughly charming room in which to share an unhurried repast and good conversation.
The kitchen, with easy access to the dining room and family room, offers everything the family’s designated foodie might wish for: cook top, wall ovens, dishwasher, disposal, microwave, brushed steel side-by-side fridge with freezer drawer below. There is storage galore in the white cabinetry above and below the polished granite countertops, including open display shelving for pretty glassware. The two-level, granite-topped island is illuminated by a 3-shade pendant, and includes a snack bar which seats three.
A special kitchen feature is a large, hexagonal walk-in pantry, with a charming touch: Pamela Boynton had the pantry’s double French doors custom fitted on the inside with delicate Irish lace curtains.
The spacious family room, a sunny yellow, is anchored by a gas fireplace with tile surround, flanked by white, built-in display shelves and storage cabinetry. Natural light pours through a large bay window, the ideal space for a cozy breakfast nook. Double French doors open to the lanai.
Two guest bedrooms on the south side include well-appointed full baths, and enjoy plentiful natural light via corner windows. One has a walk-in closet.
Also occupying the south side are the laundry/utility room with sink, storage and counter space; a utility area; and access to the 2-bay, air-conditioned garage, which offers a large, extremely convenient storage platform suspended from the ceiling. The heavy duty garage door meets current hurricane standards. Off the garage is an inconspicuous additional parking area.
The home’s north side is entirely given over to the huge, beautifully designed master suite, a cool and comfortable haven with some fine architectural elements. The 7-sided master bedroom is a soothing retreat, with gentle, pale blue walls above the white wainscoting. Double crown molding defines the tray ceiling.
This indulgent suite has his and hers bathrooms separated by a pair of large walk-in closets, each accessed from its private bathroom, so you need not interface with anyone until you are good and ready, and can perform your ablutions and dress in total privacy.
Her bathroom (white, with the bedroom’s pale blue walls) includes a water closet with bidet; vanity with dressing table; linen closet with the same lovely glass door and Irish lace curtain detail as the pantry, and a beautiful garden tub beneath large plantation-shuttered corner windows.
His bathroom is equally impressive, with cocoa cabinetry and a green granite vanity top. It’s most stunning feature is the shower, a large, door-free, hexagonal space with white tile from floor to roughly chest, clear, vertical windows from there up, revealing a pleasant view of high green hedge.
The master suite has its own, private access to the lanai/pool area; and the den can be configured as a sitting room or office for the master suite.
The covered, screened lanai includes a summer kitchen, plentiful seating space, and a dining area with a lovely little “secret garden.” The designer pool is a standout: an elegant hexagon, it is larger than most and features a waterfall fountain and an artistic hardscape, all embraced by tropical landscaping and with plenty of space for eating, dining and entertaining.
The Boyntons enjoy the home’s functionality. It’s neither “too big nor too small,” and can easily serve a seasonal or full-time lifestyle.
Bermuda Bay residents enjoy a community clubhouse with a pool, two Har-Tru tennis courts, a fitness facility, and private beach access with parking and facilities. The community is walking distance from the ocean and the Village Shops, and only a short drive south to the Vero’s charming Village by the Sea, with its restaurants, pubs, resorts and boutiques.
Vital Statistics
- Address: 301 Sable Oak Drive
- Neighborhood: Bermuda Bay • Architect: Gregory Anderson
- Construction: Concrete block/stucco
- Home size: 3,315 square feet under air
- Bedrooms: 3 • Bathrooms: 5 full
- Additional features: Plantation shutters; central vac; electric water heater; heated pool/Jacuzzi; air-conditioned, 2-bay, side-entry garage; gas fireplace; 3-zone central heat and a/c; 8 ceiling fans; tile roof; French doors; separate his/hers full bathrooms in master suite; California Closets; walk-in pantry; shades/blinds furnished; gated and guarded; security system; irrigation sprinkler
- Listing agency: Dale Sorensen Real Estate Inc.
- Listing agent: Sally Woods, 772-492-5333
- Listing price: $1,129,000

