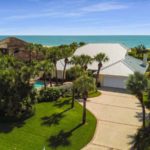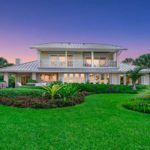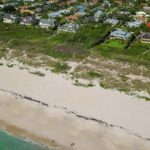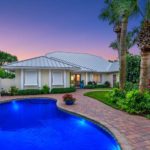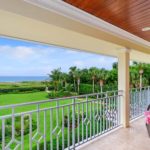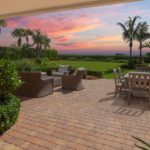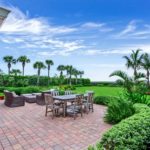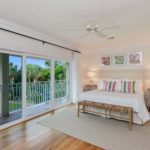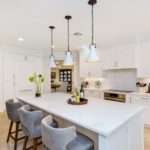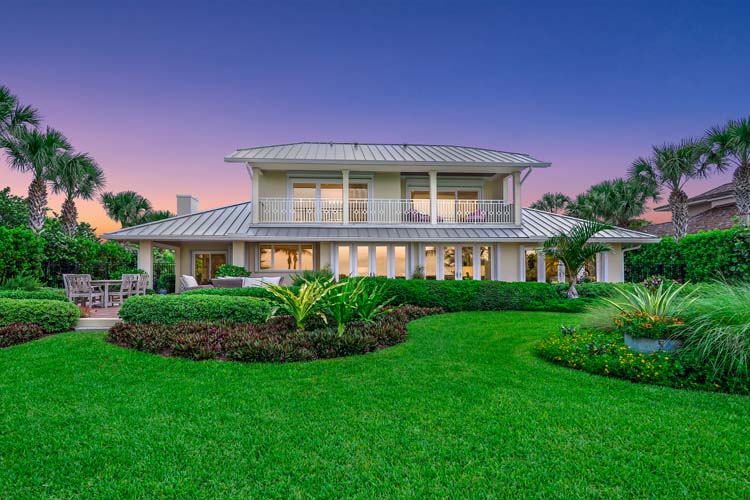
The handsome home at 1060 Olde Doubloon Drive in Castaway Cove sits on a big, beautiful oceanfront lot on a stretch of shoreline that enjoys the benefits of accretion – gaining rather than losing sand when storms pound through.
With its sophisticated white-on-white palette, clean, elegant lines and open design, the stylish, two-story residence reflects the vision of the owners who extensively renovated the property.
From the street, the graceful lines of the metal roof, eggshell walls and white trim offer plenty of curb appeal while allowing the eye to take in the thoughtfully chosen landscape elements, far more than simply green decoration. Virtually all Florida natives, the plants thrive in their salty surroundings, resulting in a natural, healthy seaside environment.
The curved paver drive widens into the parking area in front of the attached two-bay garage, then narrows to a walkway that leads to a little gate that opens into the pool courtyard and garden.
Travertine marble floors stretch throughout the first-floor living spaces. From the foyer, a graceful floating stairway curves up to the open second floor landing. A light and airy openness prevails throughout the home, with the entire east facade, upstairs and down, a “glass wall.”
The foyer opens to the spacious living room and sunroom, with ambient light galore and custom cabinetry, shelving and millwork that match the adjacent kitchen. The flexible sunroom space is currently in use as an office area featuring built-in desks with LED task lighting, roll-down shades, French doors to the back yard, warm stained wood ceiling and ceiling fan.
At the front of the house, adjacent to the foyer, the dining room features one of the home’s stylish chandeliers and enjoys fine views of the pool, garden to the west, lawn and ocean.
Beautifully remodeled in 2016, the gorgeous, all-white kitchen is a chef’s dream come true, and also boasts a fabulous view, via a perfectly executed bay window configuration. A cozy and inviting great room, where comfortable seating can be positioned around the wood-burning fireplace with its white mantle, hearth and white brick surround will certainly be a popular gathering place.
Kitchen accoutrements include a generous, quartzite-topped island illuminated by a trio of simple white pendants; custom cabinets and matching millwork; built-in Thermador fridge; Bosch microwave drawer, dishwasher, smooth-top stove, oven and vent hood; and a 24-unit wine fridge.
Just off the kitchen are a walk-in pantry, spacious laundry room with sink, utility bath with shower, and garage access, all finished to match the kitchen/great room.
The north wing is home to a guest bedroom and one of the two master suites. Accessed along a hallway off the foyer, the master bedroom is a private retreat, with a floor-to-ceiling window and French doors affording an exquisite panoramic view of lawn, dunes and sea. And you have only to lift your head from the pillow to enjoy it. Can it get any better than that?
The wonderfully decadent centerpiece of the master bath is a huge, gracefully curved, clawfoot soaking tub, situated beneath large double windows with roll-down privacy shades. Travertine marble covers floor and walls and the granite-topped double vanities sport sleek rectangular mirrors and stylish cylindrical lights.
A covered porch on the ground floor and a covered balcony on the second level stretch the length of the home and ensure that ocean breezes and the soothing sound of the surf can be enjoyed from every east-facing room. Imagine easing into the day with a steaming cup of coffee while watching the sun rise over the Atlantic. Or pleasant conversation and a cocktail as night falls and seabirds head home to nearby roosts.
The second master suite (or lavish guest suite) occupies the entire second level. A large living room with solid white oak floors opens onto a broad covered balcony with ample room for seating. The upstairs master suite is as beautifully accommodated as the downstairs master, with marble counter tops, wide doors to the balcony and, of course, the incomparable view.
The homeowner notes the friendly neighborhood, and adds that more than half the families are “year-round” residents. A wonderful family home, a relaxing retreat, a great place to entertain, inside or out, day or night, poolside or ocean side, this home is truly one-of-a-kind.
The homeowners describe it simply as “a little bit of Heaven.”
Vital Statistics
- Address: 1060 Olde Doubloon Dr.
- Neighborhood: Castaway Cove III
- Year built: 1987 (extensively remodeled in 2016-2018; detailed list of improvements available)
- Construction: Concrete block • Lot size: 100 feet by 357 feet (.82 acre)
- Home size: 3,549 square feet • Bedrooms: 3 • Bathrooms: 4
- Additional features: Gated community; backyard fully aluminum fenced; metal roof; two-bay, attached garage; front entry pool; built-in, 22-KW full-house generator; master suites upstairs and downstairs; accordion, Bahama and roll-down storm shutters; whole-house electrical surge protection; eco-friendly “turtle” glass; gutters replaced 2018; private beach access
- Listing agency: Berkshire Hathaway Home Services
- Listing agent: Beth Livers, 772-559-6958
- Listing price: $2,998,000
- DCIM100MEDIADJI_0089.JPG
- DCIM100MEDIADJI_0047.JPG

