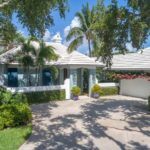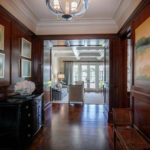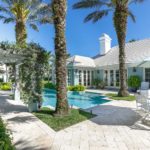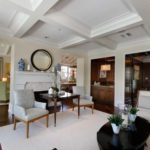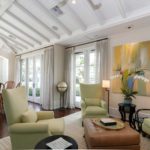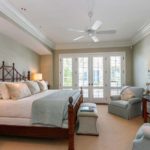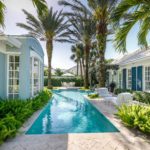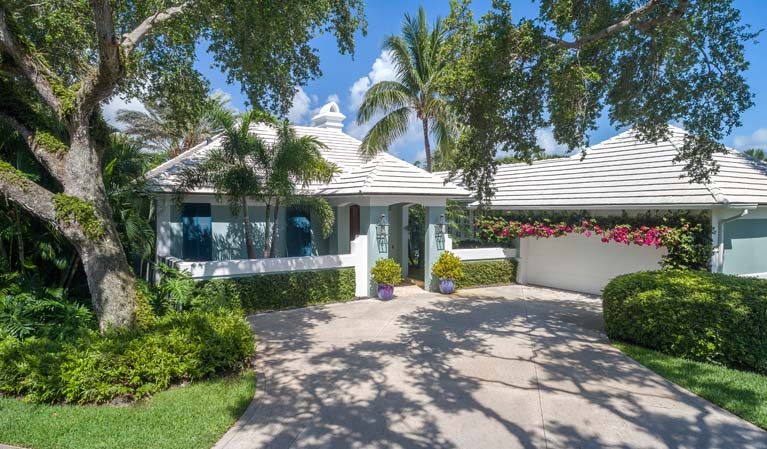
Homes, like people, have their own character, a distinctive presence, if you will: So it is with the renovated home at 100 Paget Court in John’s Island, a lovely structure with a Zen-like, blood pressure-lowering tranquility in which you’ll want to linger.
The 2006 renovation took the structure down to its bones and transformed it into an architectural masterwork, the result of creative collaboration between owners Bill and Teresa Winslow; Scott Layne of Moulton Layne Architects; and Toby Hill of the Hill Group, builder.
The home sits in a peaceful location. “It’s comfortable and quiet here,” Bill Winslow says. “There’s no ‘drive-by’ traffic. Everyone who drives here lives here.”
Teresa Winslow adds that, during the extensive renovation – two years in the planning, one in construction – they utilized feng shui concepts: The spaces are open, light-filled and uncluttered. The shimmering pool, bubbling fountains and well-conceived landscaping add calming sensory elements.
You’ll begin to feel the home’s soothing vibe at the broad, paved courtyard entrance to the home, which sits serenely within the verdant embrace of live oaks, palms and other greenery.
The covered entry and porch walkway lead to a sea-glass-green front door that opens into the handsome foyer, where you’ll see the first of the home’s meticulously crafted millwork; white ceiling and crown molding, beautifully defined against the warmth of burnished mahogany walls and walnut flooring, flows throughout the 3,400-square-foot house.
While these rich woods create substance and elegance, they don’t diminish the flow of sunlight though the tall doors and broad windows, which create an airy interior and with lovely views of the natural world outside.
Further enhancing the home’s Zen-like character is the whisper pale sea-and-sky color palette; the lofty ceilings; and the gentle architectural curves, which inform windows, archways and walls.
Off the foyer is a high-ceilinged powder room with custom cabinetry and a dramatic oculus, and a walnut-paneled wet bar. Next comes the fine living room with a white coffered ceiling and coral-stone fireplace. Glass doors open the room up and offer soothing views of the pool courtyard.
Accessed through wide archways that flank the fireplace is the home’s most dynamic space, a grand expanse beneath a tongue-in-groove paneled cathedral ceiling with bold exposed beams. When light catches it a certain way, the satiny white ceiling reflects the blue of the pool.
Bill Winslow recalls that Toby Hill labored so diligently to apply the paint with perfection that they began calling it the “Sistine Chapel.” In this wide space are housed the kitchen, dining room and sitting room, where family and guests are sure to gravitate for relaxation, conversation and meals.
The Winslows wanted “an uncluttered kitchen that doesn’t look like a kitchen.” The attractive “woven” design on the cherry cabinet fronts eliminates the need for door pulls. This sleek cabinetry subtly conceals virtually all “kitchen” accoutrements: SubZero fridge, two-drawer dishwasher, warming drawer and other appliances; and an elegant, stand-alone armoire deigned by Teresa Winslow and Scott Layne opens to reveal a surprisingly spacious pantry.
One fun and practical special feature is a pull-out cup-storage drawer, with moveable pegs for easy access and optimal use of space. The broad island, with a one-piece Calcutta marble top, accommodates a breakfast bar, sink, storage and recycling/trash pull-out bins.
The adjacent butler’s pantry houses washer, dryer, sink, desk area and storage space. It’s lighted by a wall-to-wall bank of windows and accesses the side garden and the two-bay garage.
The sitting room/dining room spaces can be interchanged to suit the family. The center space opens through a pair of double doors onto a charming pergola/garden area where the Winslows enjoy unwinding as the sun sets.
The west end of this space is filled with light. It has double glass doors on the north and south sides, and, within a broad alcove, an arched window wall facing the pool.
The south side of the main house contains the master suite with a pair of large (and larger) walk-in closets and luxurious dual bathrooms.
An indulgent rainforest shower head is one of the several available shower options here, and the shower walls feature amazing glass tiles in an everchanging, translucent blue/green. The walls, against the white molding, are sea glass colored. The floor is Thassos Stone inlaid with glass tiles.
The master bedroom is an oasis of calm, with silk wall covering in an almost indescribable sea blue/green that changes with the light. The head of the bed sits within an arched alcove adorned with the same ethereal colors. Double glass doors open onto the pool courtyard.
On the west side of the pool, the guest house includes two en suite bedrooms, each with its own closet and private outdoor access. Depending on the homeowners’ needs, one of these can serve as a living room (a sleeper sofa does double duty). There is a full kitchenette and, beneath a sunny window, a compact, efficient office area.
Although this home is a comfortable, serene retreat, it can also transform into a terrific place for entertaining, with plenty of space inside and out and easy access from kitchen and bar.
This is a home you must see – and feel – to fully appreciate.
John’s Island is only minutes north of Vero’s charming seaside village, with its many pubs, restaurants, resorts and shops, Riverside Park (on the Indian River), the Vero Beach Museum of Art and Riverside Theatre (Equity). There’s also a large, riverside dog park on the island, a charming municipal marina and mile after mile of unspoiled, uncrowded Atlantic ocean beach.
Vital Statistics
- Address: 100 Paget Court
- Neighborhood: John’s Island
- Year built: 1988
- Complete renovation: 2006
- Construction: CBS/stucco
- Lot size: .43 acres
- Home size: 3,884 gross sq. ft., 3,400 sq. ft. under air
- Bedrooms: 3 – Bathrooms: 4.5
- Additional features: 2-bay garage; security system; sound system; gas fireplace; hurricane-rated doors and windows; heated pool; separate guest quarters; club gate manned 24/7
- Listing agency: John’s Island Real Estate Company
- Listing agent: Jeanette Mahaney, 772-231-0900
- Listing price: $3,150,000

