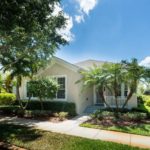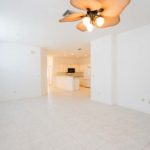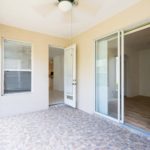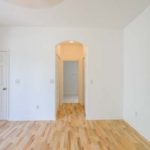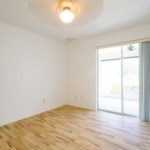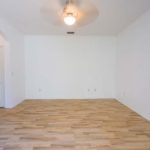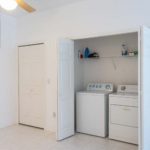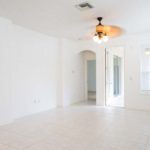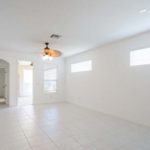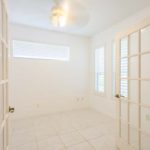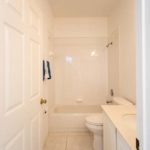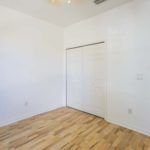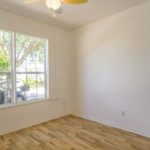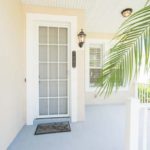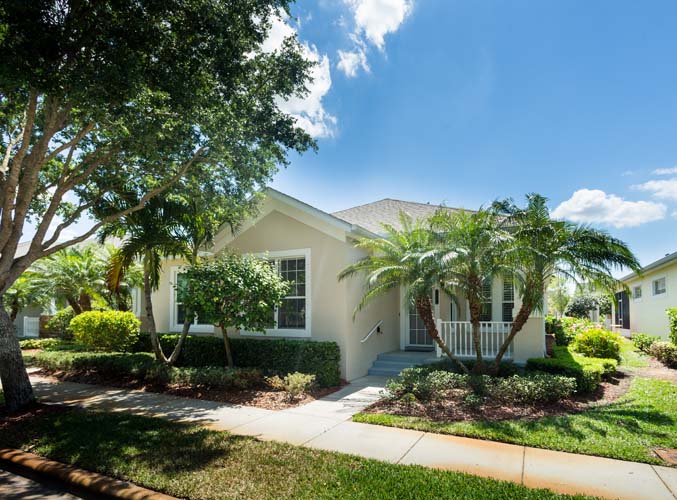
A rare attached villa at 7541 15th Lane in the Central Village at Pointe West just came on the market. This is a popular type of unit because it is one-story, affordable and the homeowners association takes care of everything, including exterior painting, roof and yard, and Berkshire Hathaway listing agent Chip Landers expects it to sell quickly.
The community’s design is also a draw. Pointe West has won awards for its “traditional neighborhood design” that makes man, not the car, the measure of all things. When totally mature, the four villages will be a mix of shops, services, residences and recreational areas, an update of the Andy-of-Mayberry lifestyle, although the architecture is West Indies, not American Gothic.
The housing and recreation are already filled out, with wending trails, lakes, a community clubhouse, an 18-hole golf course, and equestrian and polo fields placed throughout the villages.
But it is a less obvious, more mundane, feature – alleys – that make the villages feel so warm and cohesive. Cars pull into the alley and park in their respective garages, most remaining open while neighbors chat or tinker on home projects.
The neighborliness extends to the front of the house. All the homes, even the attached villas, have lovely covered porches out front, most with rocking chairs that get used by residents enjoying a view devoid of cars and filled with greenery, with mature trees shading narrow streets designed to maximize yard space.
The sound of the garage door rolling up, the cue for a neighborly wave and chat, brought Bruce Smith out of his garage and into the alley to greet Landers. “We’re the only dead-end alley in the whole development,” Smith said. “We just had an alley party and 25 people came … We have great neighbors.”
Beyond the end of the alley is the lake, fish darting and a turtle scurrying away as we neared the edge. Across the lake is the village pool.
The attached villa has a two-car garage plus a golf-cart garage, with its own driveway and door, which Landers said would also fit a “mini.”
Inside, plantation shutters and high windows that characterize West Indies design let in light but maintain privacy. The floor plan splits the two bedrooms, with the master in back and guest room up front. A den is also near the front, which Landers said is often outfitted with a foldout couch to accommodate more guests. Once beyond these two facing rooms, the space opens up into a combination kitchen, breakfast nook and family room.
“The floors are tile or wood laminate,” Landers said, “which is good for people with allergies or a dog, making it easy to clean.”
The washer and dryer are hidden behind bi-fold doors.
French doors lead to a tiled and screened patio that looks onto mature plantings.
The master bedroom has his-and-hers deep-panel closets with shelving and the master bath is distinguished by a “sun tube” that illuminates a Star Trek beam-me-up cylinder of light. The walk-in shower will please old and young alike and his-and-hers sinks will prevent waiting to preen or floss.
“It was built in 2003 so it meets all the new hurricane codes. The shutters are in the garage,” Landers said.
“Because the homeowners association does everything, including the roof, which is rare, these attached villas attract young people, who are away working all the time, or seasonal buyers who don’t want to worry when they leave it,” Landers said. “All you have to do is clean the inside.”
Vital Statistics
- Address: 7541 15th Lane
- Neighborhood: Pointe West, Central Village
- Year built: 2003
- Lot size: 42 feet by 125 feet • Home size: 1,454 square feet
- Construction: Concrete block with stucco
- Bedrooms: 2 • Bathrooms: 2
- Additional features: Corian kitchen and bath counters, breakfast bar, tile and blond-wood laminate flooring, two-car and golf-cart garage, covered and screened porch, plantation shutters, ceiling fans
- Listing agency: Berkshire Hathaway Home Services
- Listing agent: Chip Landers, 772-472-7888
- Listing price: $209,900
- 7541 15th Lane
- 7541 15th Lane
- 7541 15th Lane
- 7541 15th Lane
- 7541 15th Lane
- 7541 15th Lane
- 7541 15th Lane
- 7541 15th Lane
- 7541 15th Lane
- 7541 15th Lane
- 7541 15th Lane
- 7541 15th Lane
- 7541 15th Lane
- 7541 15th Lane
- 7541 15th Lane
- 7541 15th Lane
- 7541 15th Lane
- 7541 15th Lane
- 7541 15th Lane
- 7541 15th Lane
- 7541 15th Lane
- 7541 15th Lane
- 7541 15th Lane
- 7541 15th Lane

