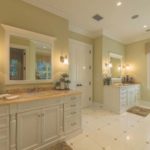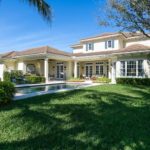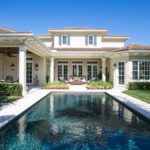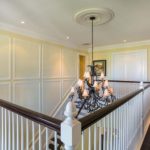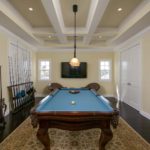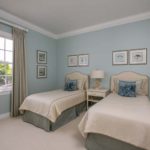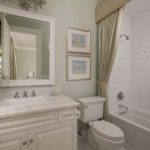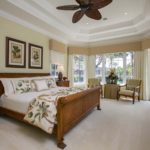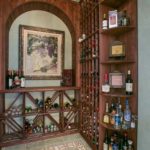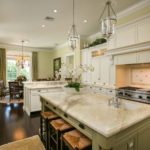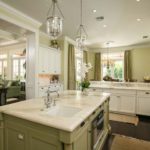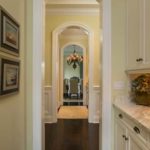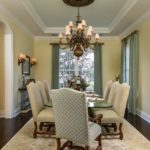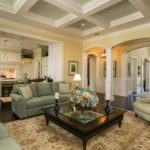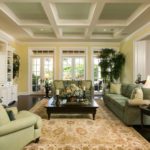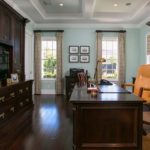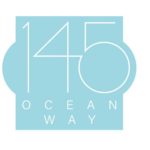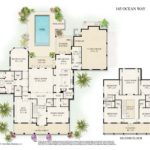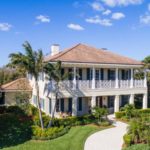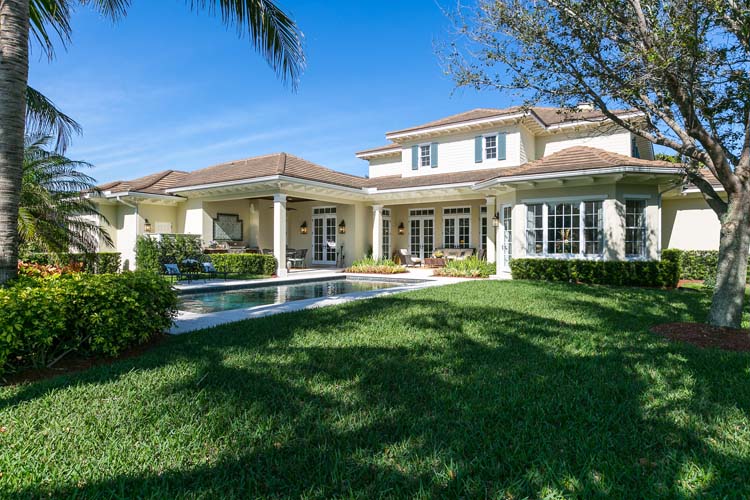
A dazzling example of the charming West Indies style, the warm and welcoming home at 145 Ocean Way was designed and built with great attention to detail. With its exquisite color palette, open design and breathtaking millwork, it is the very definition of “flow.”
When Alan and Valerie Grassano were building the house 10 years ago, Valerie worked closely with architect Greg Anderson and builder Joe Simmons to ensure it would be “a home, not a house,” and that it would not be too big, cold or overwhelming, but, rather, balanced, symmetrical and proportional “exuding warmth and hominess.”
The generous corner lot presents the home beautifully from every angle. Looking out from within, you can catch glimpses of the ocean, and there are always sea breezes accompanied by the calming sound of the surf. The ocean is, literally, just across the street and 145 Ocean Way is conveniently situated between two nearby beach accesses.
The elegant residence is all that Valerie envisioned during the building process and her artistic, detail-oriented touch can be seen inside and out.
The broad entry porch, with plenty of room for seating, and the second-floor veranda above it stretch the length of the west facade, and the double bank of tall, green-shuttered windows adds symmetry and beauty – very Indies, very inviting.
Step through the substantial double mahogany entrance door into a breathtaking, two-story foyer with a coffered, 23-foot ceiling and dramatic chandelier; the dark wood treads and handrails and white risers and balusters of the open staircase curve gracefully upward.
Warm wood floors anchor the main living areas and offset the impeccably detailed custom millwork – columns, cabinetry, crown molding, coffered ceilings and wainscoting – that is one of this home’s most impressive features. The colors Valerie has chosen for walls and ceilings – light blues, greens and yellows – are soft and subtle, with the luminous appearance of sky, water and sun-filled air.
Wide, double-columned archways open across the gallery into the spacious great room. Valerie eschewed a formal living room, saying the family/great room is far more welcoming and useful. Three sets of transom-topped French doors open from the great room onto the loggia and pool patio, providing easy access to the summer kitchen and gardens.
Valerie points out another feature she especially appreciates: a wide span of folding doors between great room and kitchen that allows either privacy or unimpeded conversation and flow between them, so host/hostess can carry out kitchen tasks without missing any of the action. No surprise, this is a terrific house for entertaining.
The kitchen itself is an absolute dream-come-true for the family foodies, with high-end appliances; custom shaker-style cabinetry with that nifty soft-close feature; a roomy island with sink, built-in microwave and seating for three; and, between kitchen and sunny breakfast nook (with French doors to the veranda), a bar counter with seating for four more The countertops and backsplashes are glowing granite with very hard-to-find green striations. So attentive to detail is Valerie that the green striations in every granite surface throughout the kitchen flow in the same direction, a subtle but effective touch.
A welcome practical feature is the small, sunny office just off the kitchen, featuring custom built-ins and a charming window seat. The nearby butler’s pantry boasts a beautiful blue granite countertop and glass-front cabinetry; also nearby is a temperature-controlled wine closet, which can accommodate 450 bottles. A hall off the breakfast nook leads to the utility/laundry room and three-bay garage.
In the formal dining room, an elegant chandelier extends from the coffered ceiling, and soft natural light floods in through a trio of tall double windows.
A 20-foot by 15-foot den/study/executive office features a splendid pair of custom floor-to-ceiling cabinets.
The rest of the home’s south side is occupied by the magnificent master suite, a grand retreat designed for maximum rest, relaxation, recharging and privacy, accessible through a vestibule and double entry doors.
The master bath is as luxurious and indulgent as you could wish: a water closet with bidet; shaker-style dual vanities with onyx-counter; a white marble floor with mosaic inserts; polished nickel fixtures; a decadently large jetted soaking tub with onyx surround (candles, wine, a good mystery novel, perhaps?); and the piece de resistance – a decorative-tiled steam shower with aromatherapy.
The master bedroom is just the right size, Valerie points out: roomy enough but not too big, with a cozy feel. Within a light-filled bay window bank is a seating area, and private French doors open to the beautiful outdoor living space and Valerie’s “garden,” which displays the same thoughtful choices and artistic touch as the interior.
The second level contains a spacious game room and four guest suites, built around the spectacular 23-foot grand foyer. All four bedrooms have full baths, closets and bunny soft carpeting; the two in front have walk-in closets and access to the wide veranda. The large second-floor game room features hardwood flooring, coffered ceiling and an excellent view of the pool and verandas.
Perhaps what Valerie loves best is the neighborhood itself. “This is a very sociable community. We have block parties and social and charitable clubs. There are young professionals and kids and people are friendly and outgoing. It is a welcoming community. The ocean is wonderful but, day to day – it’s the people.”
Vital Statistics
- Address: 145 Ocean Way
- Neighborhood: Seagrove East
- Year built: 2009
- Construction: CBS
- Lot size: Half an acre
- Home size: 5,247 square feet
- Bedrooms: 5
- Bathrooms: 5.5
- Additional features: Three Lennox a/c units, split-zoned system, smart thermostats; impact double-hung windows, Kolbe French doors, decorative/functional window shutters; Generac 22KW generator; Mohawk wood flooring throughout; built-in surround-sound system; 6-burner Wolf gas range, Char-Broil grill, Sub-Zero fridge, 2 Bosch dishwashers; Deep-water dock in Seagrove West available separately; close to St. Edward’s School
- Listing agency: Alex MacWilliam, Inc. Real Estate
- Listing agents: Karen Smith, 772-559-1295, and Charlotte Terry, 772-538-2388
- Listing price: $2,995,000

