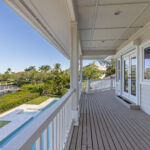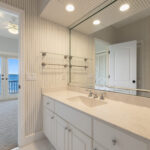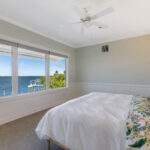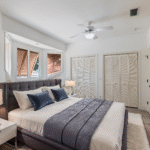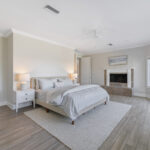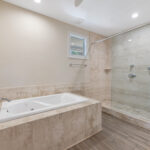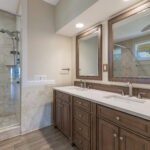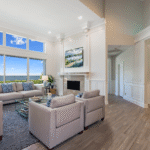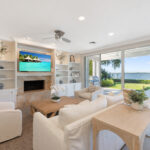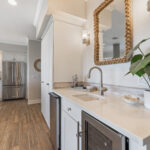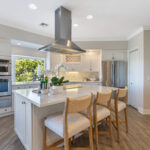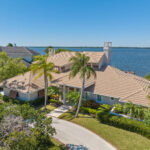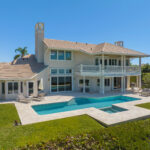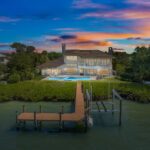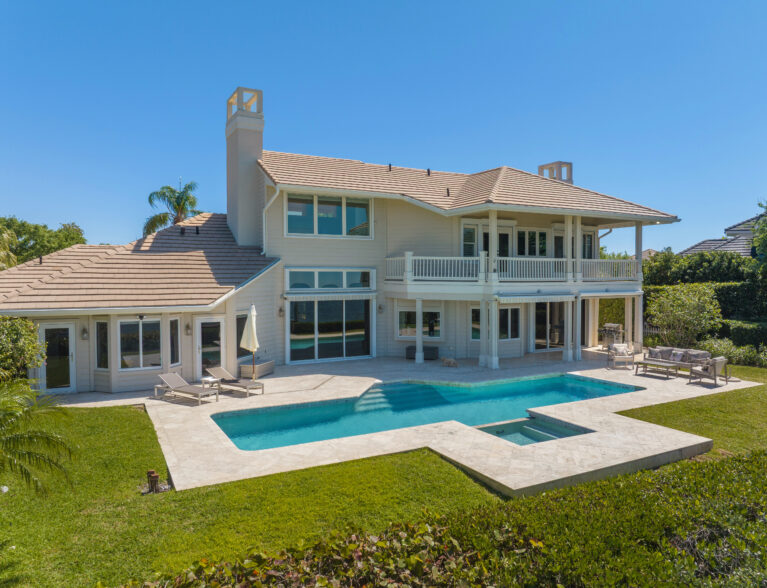
The two-story home at 235 Osprey Court is a classic example of midcentury modern architecture beautifully situated in the quiet enclave of Seagrove West along the Indian River Lagoon.
“The owners fell in love with the unobstructed, wide-open river view,” says broker associate Kristin Dobson with the O’Dare Boga Dobson Group at ONE Sotheby’s International Realty.
With expansive walls of glass, the house enjoys a harmonious connection with nature, creating a sense of tranquility. Clerestory windows infuse the house with an abundance of natural light, merging the interior and exterior spaces.
A lushly vegetated island along the street provides privacy between the roadway and the house, where the circular drive offers ample space for guests to park and approach the house from the sidewalk. At the same time, the driveway on the south end of the property is open for the owners to come and go from the three-car, side-entry garage.
Entry to this stylish home is through a pair of circular glass and wood-cut decorative double doors that open into a gracious foyer and an open-concept floorplan, creating a spacious flow with the formal living room anchored by a marble-faced, wood-burning fireplace at the center of the home.
Despite the uncluttered lines, fine finishes, and details like crown and keystone molding, wainscoting, a window seat, art niches, archways and architectural windows add undeniable elegance without detracting from the views.
The north wing of the house hosts the primary suite and a flex room perfect for a game room, office, children’s playroom or home gym. The primary suite has a spacious bedroom with multiple glass doors and windows offering private sunset river vistas, including a door that leads directly to the pool area. A fireplace and seating area complete the room.
Completing the sophisticated suite is a thoughtfully arranged bathroom layout with two separate water closets – one of which can be accessed as a pool bath – two walk-in closets, and a central bathing area with dual sinks, a shower and a soaking tub.
The southern wing of the home was designed for everyday living and entertaining by bringing together the essential gathering and functional spaces – including the kitchen, dining room, wet bar, breakfast nook and family room. The laundry room and garage are positioned nearby for optimal function and access.
The chef’s island kitchen features stainless steel KitchenAid appliances and custom cabinetry, with views from the island. It’s a perfect spot for preparing a gourmet meal. The nearby breakfast nook is available for enjoying a quiet morning coffee, having lunch with a view or sitting down for a pleasant informal dinner with the family.
The kitchen flows directly into the family room, so the host is never isolated from guests or family activities. The wet bar amplifies the social dynamic and keeps traffic out of the kitchen. The fireplace is framed by custom-built-ins, adding elegance, warmth, and a place to display family keepsakes and store oft-used items.
This entire living space merges naturally with the outdoor living area via sliding glass doors that open onto the covered lanai, creating an ideal environment for family gatherings and social events.
Upstairs, a guest suite and two bedrooms with a shared bath ensure there’s plenty of room for visitors or for a growing family to spread out in their own private space. Two of the rooms enjoy river views, and guests have access to a private balcony that offers stunning sunset vistas.
A half level up, the loft offers a perch from which you can enjoy tranquil water views. This flexible space is perfect for overflow guests; or it’s a space that could be used as an art studio, playroom, library or office – but don’t expect to get much work done with glorious views to distract you.
Outside, the lushly landscaped yard provides a private oasis where the sparkling pool and spa complete the resort-like feel in a tranquil setting. The greenspace in the backyard extends to the river’s edge, where a dock and 13,000-pound boat lift ensure that a day on the river is just a few moments away.
The waterfront location couldn’t be better, protected by land jutting out from Barker’s Ditch Cove to the north and The Moorings Yacht & Country Club to the south, with the added bonus of being able to take a quick river cruise to the club for dinner, drinks or a round of golf.
“This is such a nice outdoor space,” says Dobson, noting the covered area for dining and sunny areas for lounging alongside the large pool and spa.
Seagrove West is a guard-gated, riverfront community located between Castaway Cove and The Moorings. Amenities include tennis, pickleball and a marina. The quiet, family-centric neighborhood is just minutes from Saint Edward’s School, Riverside Theatre, the Vero Beach Art Museum and extensive beachside shopping and dining along Ocean Drive.
Vital Statistics
235 Osprey Court
Neighborhood: Seagrove West
Year built: 1988 • Construction: Frame
Lot size: 108 feet by 155 feet • Home size: 3,715 square feet
View: Indian River Lagoon • Pool: Saltwater with spa
Bedrooms: 4 • Bathrooms: 4 full baths and 1 half-bath
Additional features: Guard-gated neighborhood; vaulted ceilings; crown molding; built-ins; three wood-burning fireplaces; loft; wet bar; KitchenAid appliances; jetted tub; sunset balcony; retractable awnings; outdoor shower; three-car garage; storm shutters; dock with a 13,000-pound boat lift.
Listing agency: ONE Sotheby’s International Realty
Listing agents: Broker associates Kristin Dobson, 772-321-6541, and Cindy O’Dare, 772-713-5899
Listing price: $3,995,000
Photos provided

