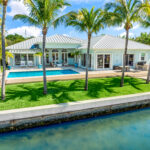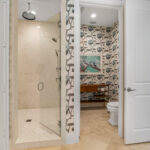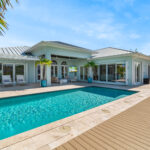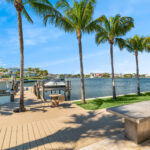
Jacquelyn Schaeffer was looking for a new project when the house at 639 Banyan Road in Vero Beach Estates came on the market; so she and her husband, Keith, purchased the property, and built a Cape Dutch-style home.
The symmetrical design, prominent central gable, whitewashed walls and green shutters are nicely suited to Vero’s coastal living environment. The design provides natural ventilation during the warm summer months, and the emphasis on functionality blends with the environment.
“This newly constructed home is very chic and has a Windsor feel,” says ONE Sotheby’s broker associate Cindy O’Dare.
The circular gravel drive has additional parking on the curved driveway leading to the two-car garage at the rear of the house. Jacquelyn added an exterior door to the kitchen so that you can unload groceries before parking your car in the garage.
Noting the kitchen door, Jacquelyn says it also makes the home more accessible for someone in a wheelchair, a factor she took into consideration with wide doorways and halls throughout the house.
From the lovely front porch, you can enjoy a morning coffee or a glass of wine in the evening as you watch passersby on the quiet, leafy street, which is overhung with sleepy southern live oaks.
The house is energy efficient as evidenced by low electric bill notes Jacquelyn. The Schaeffers added a tankless water heater, icynene insulation, even in the porch ceilings, and shellock pavers that don’t get hot.
Leaning into her interior design background, Jacquelyn created a welcoming central space.
Drawing guests in with a warm embrace is the tray ceiling with tongue and groove and beamed ceiling details in the great room. An electric fireplace and sliding glass doors that open to the loggia add to the ambiance.
Fine details throughout the home enhance the elegant feel, from three-step crown molding to the Camarilla Oak, vinyl-plank flooring and quartzite counters. While every detail was carefully curated, Jacquelyn ensured that all was functional and low maintenance, as well.
“This is one of the best deals in Central Beach,” says O’Dare of the home’s features, qualities and timeless appeal.
Tongue and groove accent walls are featured throughout the house, tying the overall natural aesthetic together, an important aspect for Jacquelyn.
“In all of my designs, I always try to bring the indoors out. When you mirror the inside and the outside, it’s cohesive,” she adds.
Adjacent to the great room, the dining room and kitchen are well-defined but flow seamlessly for entertaining. The kitchen features a large island with a gorgeous Taj Mahal, quartzite counter that subtly reminds you of the beach.
Shaker-style cabinetry and top-of-the-line appliances, including a ZLINE induction cooktop, ensure you’ll easily handle crowds of any size.
While the home has an open floorplan, making it perfect for family gatherings, Jacquelyn shares that they soundproofed the bedrooms and bathrooms to ensure that noise from activities in the center of the house won’t intrude on private spaces.
Two ensuite bedrooms are located to the right of the foyer, ensuring guests can enjoy solitude. One bedroom opens directly out to the pool. Both rooms have easy access to the front entry.
The L-shaped layout increases the homeowner’s privacy, with a hallway off the kitchen leading to a powder room, the laundry room, a two-car garage and the primary suite.
The primary bedroom opens directly onto the loggia with pool views through sliding-glass doors. The bathroom is a nature-inspired, spa-like retreat with dual sinks, a built-in vanity, a soaking tub, a walk-in shower with two rain heads and a handheld, a water closet and a walk-in closet.
Large windows allow plenty of natural light to filter through. Paired with fern wallpaper and wood-look, teak tile it creates the illusion that you’re outside.
The whitewashed shed ceiling on the porch with exposed beams adds to the coastal charm with hints of gray coming through, further creating the indoor-outdoor connection.
Outside, the saltwater pool with a sun shelf gets sun throughout the day, so you can lounge poolside or enjoy the shaded seating areas. Jacquelyn created a haven with a bamboo privacy fence and tropical flora.
Wanting to break up the monotony of pavers around the pool and to help cool things down, she interspersed the pool deck with grass pavers at both ends, merging the pool with nature.
The house is a block and half from the surf and proximity to the beach is a big draw, shares Jacquelyn, who walks regularly.
Vero Beach Estates is located in Central Beach just north of the Merrill P. Barber Bridge and is convenient to mainland shopping. It is a short walk to the beach, the farmer’s market and Ocean Drive shopping and dining.
Cultural offerings at Riverside Theatre and the Vero Beach Museum of Art are easily accessible and Riverside Park offers a USTA tennis facility and boat launch just south of the neighborhood. The City Marina and an off-leash dog park are a short walk, golf cart ride or bike ride away.
Photos provided







































