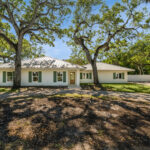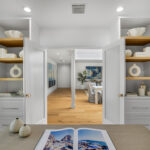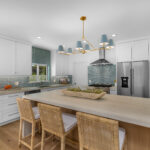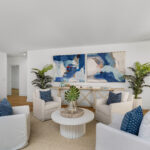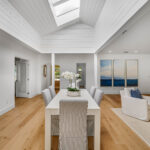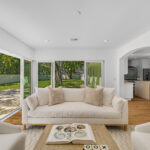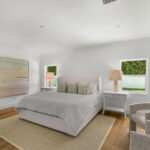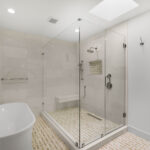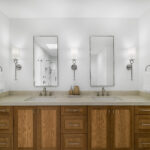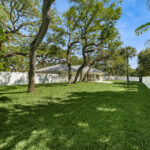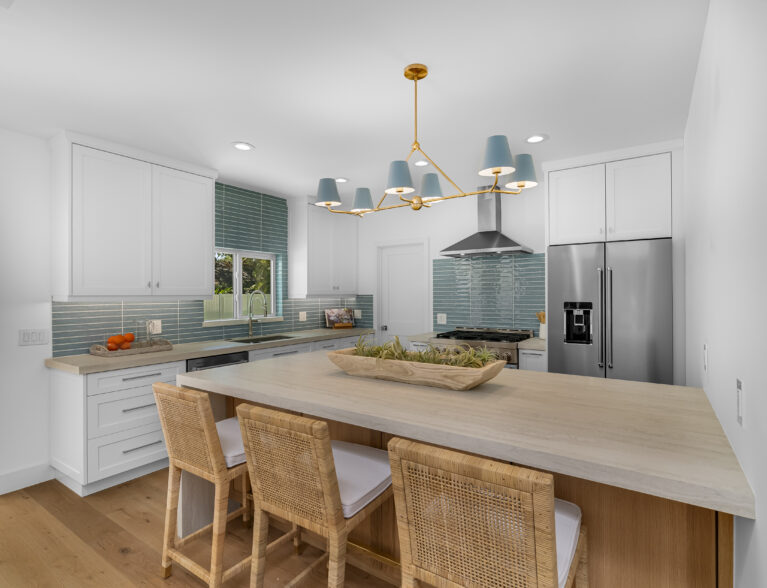
The newly renovated house at 1615 E. Camino Del Rio is in Indian Bay, a gem of a neighborhood hidden between the bridges on the barrier island. “This is one of those neighborhoods that a lot of people don’t even know exists,” says broker associate Sally Daley, with The Daley Group at Douglas Elliman.
When Raptor Development partner Brandon Solomon was looking for the company’s next project, his partner suggested that he take a drive up to Vero Beach.
“I fell in love with the little beach town and the whole vibe of the island,” recalls Solomon.
He was looking for “something that could be converted to what people want in 2025,” he adds.
“There’s an eclectic, architecturally interesting redevelopment going on in the neighborhood.
Whoever buys this house is going to be in the midst of the renaissance,” notes Daley.
“This is effectively a new house,” continues Daley, noting that the home was taken down to the studs with a whole house system renovation that included plumbing, electrical, air conditioning, impact windows and a standing seam metal roof.
Taking things a step further, the floorplan was redesigned, increasing the number of bedrooms and improving the flow. “The rooms have definition but still feel open,” explains Daley.
“We created an open floorplan that still allows residents to duck off if they want to,” added Solomon.
The house sits on a charming shell-path lane shaded by a live oak canopy. A circle drive leads to a side-entry, two-car garage and to the front entry of the home. Stepping through the mahogany front door into the foyer, you are immediately drawn to the spectacular dining room at the heart of the house.
Defined by pillars, the dining room has a vaulted, beamed ceiling with shiplap accents, opening to a large skylight that allows natural light to flood the area. The sunlit room is easily accessible from all the surrounding public areas: the great room, living room and kitchen.
“The house allows for great entertainment,” says Solomon, noting the layout. The great room has been plumbed for a bar to be installed if needed.
“The finish selections are far above what you would expect to see in a spec house,” says Daley. “There are some really interesting, forward-leaning choices here.”
Clean lines with a palette that evokes sandy beaches and swaying trees create a modern, understated coastal elegance that would work well with nearly any aesthetic, a flexibility that informed Tiffani Buckley’s approach when she staged the house.
Just off the front entry is den, which can easily be used for overflow guests, or fully converted into a fourth bedroom.
A waterfall island with seating creates an organic division between the kitchen and the rest of the house. Within the confines of the kitchen footprint, everything has been organized with economy of space at the forefront.
High-end appliances, including a KitchenAid gas range and oven, dishwasher, microwave and refrigerator are complemented by the leathered quartzite countertops and chevron marble backsplash.
The mudroom and pantry are just off the kitchen, so you can easily come and go from the garage. A cabana bath is conveniently placed for ease of access from the backyard.
The two guest bedrooms and the primary suite are on the opposite sides of the house, giving everyone adequate space.
The substantial primary suite features an elegant bath with a walk-in closet, dual sinks, a water closet, a freestanding shower with a rainfall shower head, quartz counters and basketweave custom tile.
The living room – at the back of the house – opens to the outside through two walls of sliding glass doors, allowing for optimal indoor-outdoor living. An expanded open-air travertine terrace provides plenty of room to enjoy a cup of coffee in the morning, a glass of wine at sunset or al fresco dining any time of day.
“You can look out of the big glass sliders and see all the beautiful oaks and the big yard,” adds Solomon of the living room. “Then, you can disconnect from the main house and go into the sunroom.”
Outside, the expansive, fenced, estate-size backyard is ready for the new owners to complete the space to meet their needs, whether it’s a guest house, pool, putting green, a place to store a boat, or a children’s play area. Sitting on more than half an acre, the possibilities are nearly endless.
Indian Bay is located near the Alma Lee Loy Bridge. The neighborhood is convenient to Saint Edward’s School and mainland shopping. It’s a short walk to the beach and the Ocean Drive shopping and dining district, the perfect balance of tranquility and convenience.
“From here, if you have a golf cart you never have to use your car,” says Daley.
From Indian Bay, you can enjoy cultural offerings at Riverside Theatre and the Vero Beach Museum of Art. Riverside Park offers a USTA tennis facility, exercise trail, a boat launch and an annual slate of art shows, boat shows and other events, with the City Marina and a sprawling off-leash dog park nearby.
Photos provided

