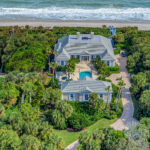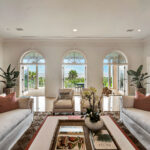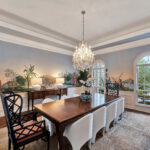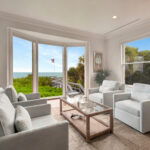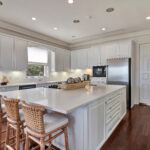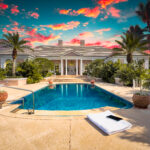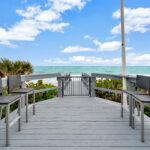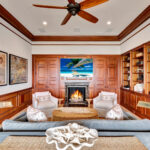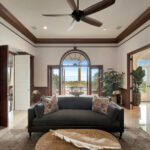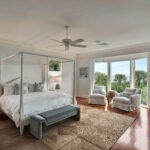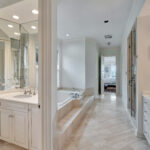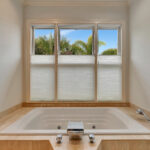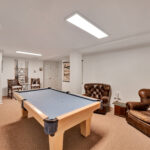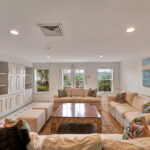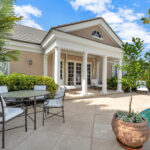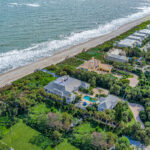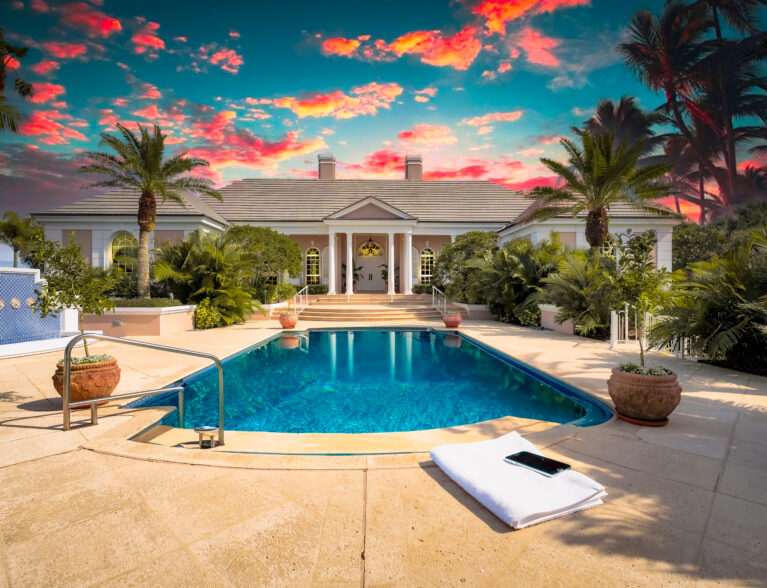
What a glorious surprise to discover the multi-level, oceanfront estate at 600 Ocean Road at the northern end of the John’s Island oceanfront estate section. Situated on more than an acre of lushly landscaped property, this stunning coastal retreat comes with 144 feet of pristine ocean frontage and has magnificent sea views from the main living areas of the home.
When Jack and Rose-Marie Anderson built the house, they wanted a place to entertain family, friends and business associates, recalls their daughter Barbara McDonald.
The meticulously kept home was designed by famed Vero architect Jim Gibson and built by Croom Construction, with 2018 renovations by Hearndon Construction. Dale Sorensen Real Estate broker-owner Matilde Sorensen notes, “the house has an effective build of 2004. They took everything down to the studs and added icynene insulation at that time.”
Barbara says that Andi Beck Interior Design’s genius created the lovely style of the guest house and first floor of the primary house, while Hazel House worked its magic on the main floor.
The wealth of elegant touches throughout the house doesn’t compete with the overall sense of a comfortable family home where there are quiet, private places and large communal gathering spaces.
“This is a fabulous house,” says Sorensen of the classic architecture. “It’s had a tremendous history with the family that lived here. It is a one-owner home.”
Guests park near the courtyard to access the front entry, making the gas-heated pool and spa a central factor in the secluded, tropical environment. In addition to the generous patio surrounding the pool, the seating area outside the foyer doors welcomes guests to sit and enjoy the outdoor areas.
The long hallway from the foyer directs attention to the oceanside living room, which has a fireplace and overlooks the Atlantic through a trio of doors that open onto the covered sunrise patio. From here, you can take the stairs to the beach along the private boardwalk, where Barbara says they sit every evening to take in the view.
Two entry points lead to the formal dining room to the right of the front entry. Noting the Zuber wallpaper depicting scenes from exotic locales, Barbara recalls getting lost in the images during some of the longer dinners her parents hosted when she was younger.
The adjacent kitchen is a chef’s dream, with an expansive island for prep work, high-end appliances, two sinks, a wine cooler and an ice maker. A view of the ocean can be appreciated from the kitchen, the casual dining space and the oceanside seating area where Barbara loves to sit and watch the pelicans.
On the opposite side of the house, a den with dark wainscoting, built-ins and trim invokes a sense of casual island living. It provides a bit of separation between the primary suite and the gathering areas, making it the perfect spot for an office. A powder room on this level is available for guests.
The primary suite overlooks the ocean through a bay window, with plenty of room for casual seating. It’s the perfect spot to take in the sunrise.
The elegantly appointed owner’s bath has a soaking tub, dual sinks, two water closets, a bidet, a shower and walk-in closets along with a small exercise room.
On the lower level, there is a completely independent living space with two bedrooms, four bathrooms and a full kitchen, as well as storage space, office and two gaming rooms.
Nearby, the library overlooks the pool.
You can live entirely on the main middle floor of the house, which has two suites available for guests, or expand into the lower and upper levels via the elevator or spiral staircase.
On the lower level, a black and white tile hallway has a cedar-paneled golf room on one side and a billiards room on the other. A living room, kitchen and two guest bedrooms with baths are just off the hallway, along with a full bath near the garage.
Everything is bright and open, making this area perfect for a mother-in-law suite, visiting children and grandchildren or a space for live-in caregivers.
The observatory on the top level is a real treasure. It has a telescope and a skylight that opens so you can lose yourself the stars. From your perch atop the house, you also have panoramic views of the ocean and island. It’s a lovely spot to hide from the rest of the world and large enough to serve as an office or workroom, especially with the adjacent full bath.
“My dad was fascinated with the universe,” says Barbara of this unique feature.
The two-bedroom, two-bath, detached guest house is equipped with a kitchen and laundry.
Its proximity to the pool allows for convenient poolside entertaining.
Reflecting on the wonderful years her family pent in this home, Barbara says she’ll miss the wildlife, like the bobcats, rabbits and sea birds, but “It’s time to let another family live here and enjoy it. And make their own memories.”
John’s Island Club is a private, member-owned, country-club community between the Atlantic Ocean and the Indian River Lagoon. It encompasses 3,200 acres, including wetlands. Homes are situated with preservation in mind, with three miles of private beach access and nine miles of Intracoastal Waterway access. Amenities include dining, golf, tennis, pickleball, croquet, squash and beach clubs.
Photos provided

