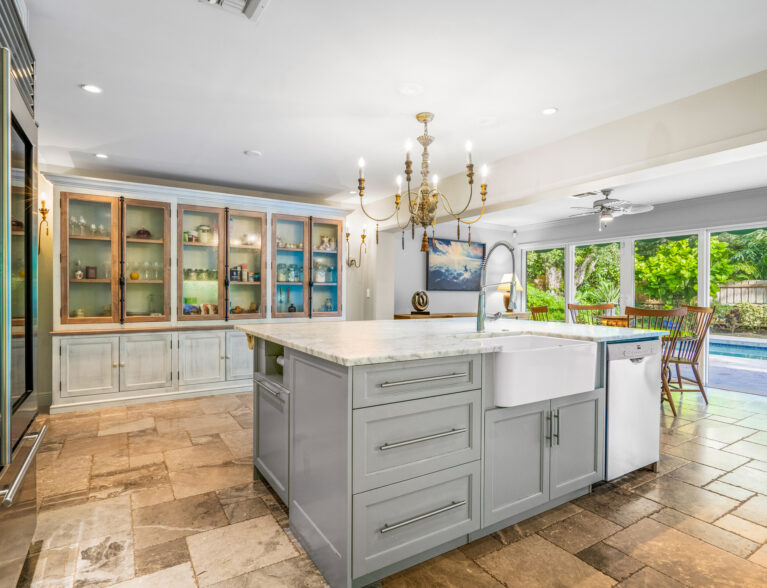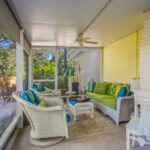
When Anna and Ellis Copeland were looking for a house in Vero, they knew they wanted to be in Central Beach.
“We wanted to live between the bridges and between the ocean and the river. We wanted walkability to everything,” says Anna.
The symmetry of the conch cottage at 535 Gardenia Lane in River Oaks Estates is reminiscent of the architectural style prevalent in Key West in the 19th century. Built by shipbuilders from the Bahamas, the cottages typically had a porch across the front of the house, with horizontal clapboarding, a gabled roof and double-hung, sash windows.
The Copelands’ house was recently renovated with impact windows, new sewer and water pipes, an upstairs shower, a resurfaced pool with travertine decking, a new irrigation well, a fence, accordion shutters and appliances – making it the epitome of architectural charm meets modern convenience.
A brick-paved path leads to the inviting front porch with plenty of room for chairs on either side of the front door, where you can sit and watch folks out for a stroll or families heading to Riverside Park for some fun.
From the moment you step over the threshold, attractive details are apparent. A pair of tall, colorful interior shutters add an interesting touch to the front entry, both aesthetically pleasing and practical, as they provide privacy without losing the light that filters through the half-lite door when they are closed.
From here, you can take the handsome wooden stairs to the upper-level landing, which is roomy enough for a reading nook, playroom or place for the kids to do their homework.
The two upstairs bedrooms share a Jack and Jill bathroom; each has a toilet and sink separated by pocket doors with a shower in between.
“The second floor is like a guest house. You can live entirely on the first floor,” says Douglas Elliman broker associate Sally Daley. “This house has immense flexibility. You could use it one way one year and differently the next to accommodate your needs.
“A house that you can grow in when your life changes is hard to find,” continues Daley.
The den, along with a bathroom, is to the right of the foyer. A door on the opposite side of the den opens into the garage for ease of coming and going and as a private entrance if you use the space to conduct business.
You can access the primary suite by heading down the hallway toward the back of the house.
This spacious room with sliders overlooks the pool, allowing for private access and a pleasant view. Recent updates to the space include a walk-in closet and bathroom with double vanities and a seamless shower.
From here, you enter a private family room that shares the pool bathroom. Closets allow this room to be used as a work or craft room, a space for a live-in caregiver or a nursery so the little one can be close by. It’s perfect for overflow guests with the added benefit of garage access.
The communal living areas complete the western side of the house. The living room is open to and left of the foyer. With built-ins and a fireplace, it’s a cozy spot to sit and chat with guests. An adjoining enclosed porch provides a quiet seating area away from activities of the pool, where Anna says they enjoy a cup of coffee every morning.
The living room connects to the kitchen, which is situated at the center of the gathering spaces, with the dining room at the rear of the house. There you can enjoy pool views through a wall of sliding glass doors.
The chef’s kitchen is a showstopper with a large, functional island at the center of the room with marble counters and a magnificent farmhouse sink. The room has a French Provençal feel with a smattering of French antique fixtures and lighting.
New appliances, including a SubZero refrigerator, induction oven, and a Bosch dishwasher, are modern conveniences; and a wall of built-ins across the room ensures you have plenty of storage.
Anna shares that the previous owner was a chef, which explains the spectacular kitchen design. Everything was thought out, down to the wine cooler, which she says has different temperature zones for red and white wines.
“A lot of the houses that have been renovated that are of an older era have no connectivity. This has complete connectivity,” says Daley. “The house was crafted to merge form, function and charm.”
“This is the most functional house we’ve lived in,” agrees Anna.
Outside, the fenced backyard provides plenty of privacy for swimming in the pool and lounging on the terrace.
“Look how elegant, of the moment, and beautiful that pool is,” says Daley of the resurfaced pool with new travertine decking.
Noting the fruit trees – papaya, lemon, lime and mango – in the backyard, Anna says, “It’s stunning at night with the lights.”
River Oaks Estates subdivision is located in Central Beach between the bridges, making it convenient to mainland shopping, the beach and the Ocean Drive shopping and dining district. Cultural offerings are a block or two away at Riverside Theatre and the Vero Beach Museum of Art in Riverside Park. The sprawling park also offers a USTA tennis facility, exercise path and boat launch. The city marina, the Vero Beach Yacht Club and an off-leash, waterside dog park are a short walk or bike ride away.
Photos provided






















