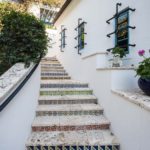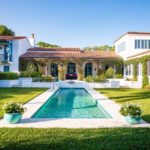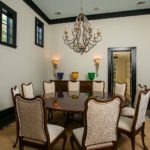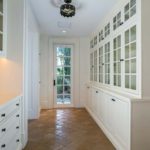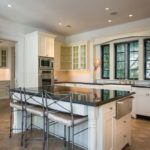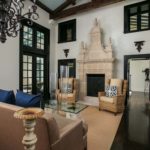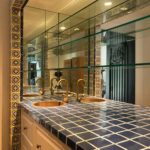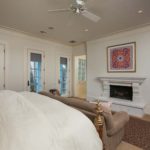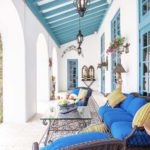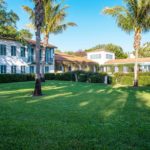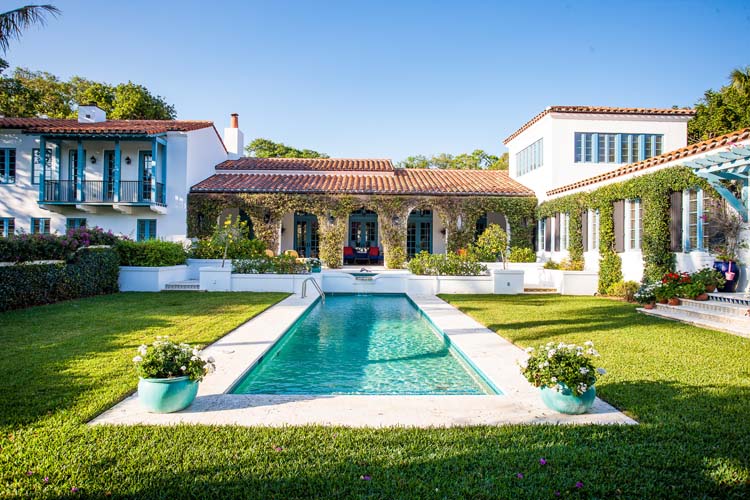
Driving along the sandy lanes of Old Riomar is like traveling back in time. The historical architecture glimpsed among the live oaks and lush landscaping is reminiscent of a bygone era. One almost expects Waldo E. Sexton or Winchester Fitch to come strolling out the front door of the walled estate at 946 Painted Bunting.
The four-bedroom Mediterranean-style house, sitting on nearly an oversize lot, appears as if it were built during the 1920s when the seaside golf village became a haven for wealthy Midwestern golfers.
“The architecture makes it look like this is an older house,” explains the owner, Dr. Berta Fernandez, who moved to Vero Beach from Key Biscayne with her husband, Aurelio Fernandez, several years ago.
“I love old houses, but without all the bother and headaches. You have the best of both worlds with this house,” says Fernandez of the house built in 2005.
Designed by Vero Beach architect Scott Merrill and built by Huryn Construction, the property has abundant old world charm with all modern conveniences. The red-clay, handmade, Ludowici barrel tiles topping the multi-level roof with a tower and a number of recesses, highlight a charming asymmetrical roofline and give the roughly textured stuccoed house character.
“The best rooflines are studiously haphazard,” explains Merrill. “Hopefully, you can see all of these attributes in the Painted Bunting house. It looks large because it is thin. The roofline is varied so that no one roof is very large.”
“Everything about this home is extraordinary, from the massive wood ceiling beams and French antique stone fireplaces to the hand-painted Cuban floor and vintage chandeliers,” says Dale Sorensen Real Estate Broker-Owner Matilde Sorensen. “This home is uniquely unlike any other in Vero Beach.”
“The minute you enter the front lawn and see the beautiful old vines growing up the exterior walls, the handmade clay-tile roof and the individually placed tiles on the steps, you’re taken back to an old-world style of craftsmanship,” continues Sorensen. A path of Dominican shell stone cuts through the low, perimeter wall at the street, leading the way to the front door, which is surrounded by an ornately carved recess central to the symmetrical façade, a typical characteristic of Mediterranean architecture.
“The tradition is some blend of Mediterranean and Moorish. It is less about Spain or North Africa than about the climate they had in common. Certain traditions migrate naturally along similar latitudes and climates. That may be why Florida was so taken at one point by this tradition, despite its remoteness,” according to Merrill.
The high-ceilinged foyer has dark wood floors inset with custom tiles from Mexico that enhance the stark white walls accented with deep baseboards and custom millwork in ebony.
Several dramatic chandeliers highlight the view through double French doors giving way to the rear veranda and courtyard beyond.
“It’s a well-built house. The architect did a great job and the original owners didn’t cut corners,” notes John Huryn, president of Huryn Construction. “They picked high-quality materials; the trusses were handmade onsite. This is an old home built with the latest technology.”
The western wing of the house opens into a living room with a vaulted, beamed ceiling. A massive, reclaimed limestone fireplace situated at the far end of the room accentuates the spaciousness of the room.
“The whole house is just one room deep,” explains Huryn. “The L-shape means there are no dark spots in the house. You get a lot of fantastic light because of the layout.”
Merrill adds, “the Spanish tradition is more of a planning tradition than it is anything else. The plans were usually thin; often one room wide; they get great light and cross ventilation as a result. Relatively small houses could form courtyards which were a lot more effective for getting privacy than large setbacks. The tradition in its best form is rustic and simple.”
Clerestory windows and a series of French doors across the rear of the room let in ambient light while providing an unobstructed view of the courtyard area.
A pair of ornate, wrought-iron gates provides an aesthetic barrier between the living room and an anteroom, from which a half-bath, well-appointed library and two-car garage along with a golf-cart garage can be reached.
A flight of stairs leads to the master bedroom, resplendent with an antique fireplace and charming balcony. His and her bathrooms and mahogany walk-in closets complete the suite. With separate access points, the bathrooms offer a genuinely independent space, with a glassed-in shower connecting the two areas. Both bathrooms have balconies and water closets; his is fitted with a refrigerator and television while hers offers a footed tub and bidet.
The eastern wing of the house opens into the formal dining room. A long hallway beyond the butler’s pantry leads to the laundry room fitted with a cedar closet. The kitchen is situated on the southern side of the hall. A large, granite-topped butcher block ties together the French country kitchen with glass-fronted cabinets, iconic range hood and high-end appliances.
With guest comfort in mind, two bedrooms with full baths lie beyond the kitchen. Tucked away in the southeast corner, guests can access the courtyard and pool down the terrace steps.
From the rear of the house, the veranda has a long view of the lap pool drawing attention to the fountain situated under a trellis covered with an explosion of fuchsia bougainvillea.
The courtyard is an integral feature in Mediterranean design with the intent of creating a seamless transition for outdoor living with access from nearly every room in the house. The veranda stretches across the length of the house with retractable, electric screens allowing the wall of doors to be open any time of the year.
The trickle of the fountain and the sound of waves carried from the nearby ocean create a tranquil oasis to take a swim, soak in the hot tub, or admire the ivy-covered walls and expansive yard beyond.
Speaking of private spaces, a mysterious staircase with hand-painted tiles on each riser branches off the front of the house and leads the way to the second-floor tower with its own patio and fountain, a place for quiet contemplation. The tower includes a bedroom, bathroom and mini kitchen, which is perfect for guests, a workout room, office or studio.
Old Riomar is located between the bridges with easy access to beachside and mainland locations.
One of the first areas settled along the ocean in Vero, the neighborhood is rich in history and known for its canopy of live oak trees. It’s just a short walk, bike or golf cart ride to Quail Valley River Club, Riomar Country Club, Riomar Beach access, the City Marina, Riverside Park, Riverside Theatre, Vero Beach Museum of Art, Vero Beach Dog Park, and shopping and dining on Ocean Drive.
Vital Statistics
- Address: 946 Painted Bunting Lane
- Neighborhood: Old Riomar
- Year built: 2005
- Lot size: 164’x175’
- Home size: 5,742 square feet
- Construction: Concrete block with stucco
- Bedrooms: 4
- Bathrooms: 5 full baths and 1 half-bath
- Additional features: Oak-canopied double lot, 2-car garage, golf-cart garage, chef’s kitchen, butler’s pantry, bidet, guest wing, wet bar, guest house, propane tank, two fountains, loggia, pool, spa, Mexican tile, Dominican shell stone and wood flooring
- Listing agency: Dale Sorensen Real Estate
- Listing agent: Matilde Sorensen, 772-532-0010
- Listing price: $3,950,000

