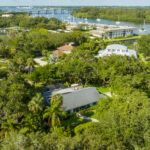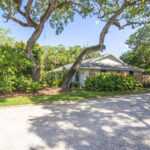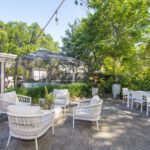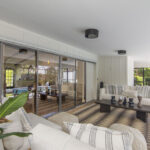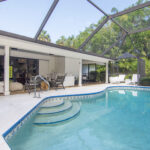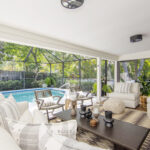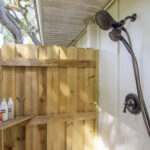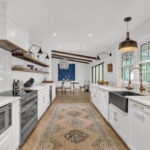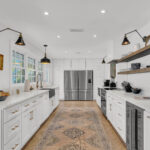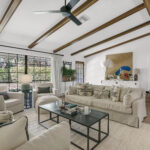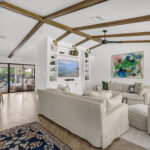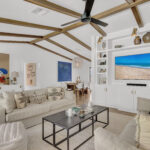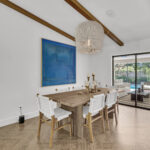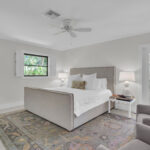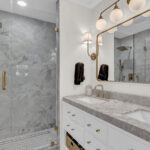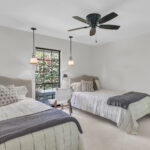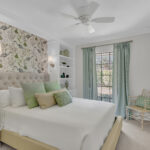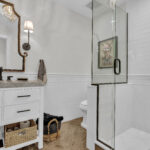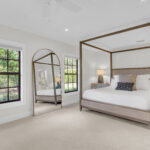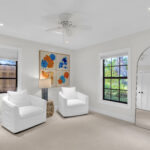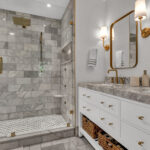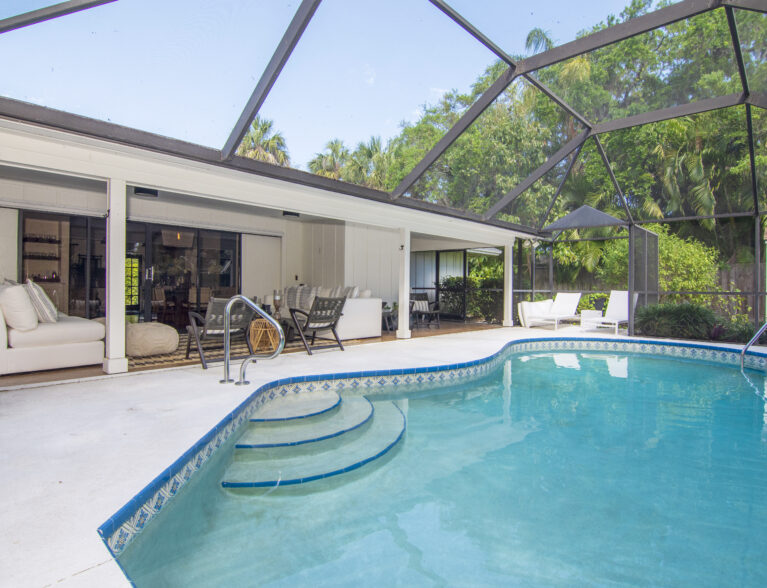
When the owners of 246 Holly Road bought their bungalow in the heart of Central Beach, they knew they were going to need to “de-’80s” it.
Today, the immaculate residence is a showcase of modern elegance that has been completely renovated without losing any of its charm. From wiring to bathrooms and a new kitchen to a new air conditioner, the owners were thoughtful in their renovation and managed to capture the “essence of Vero.”
With top-of-the-line finishes and fixtures and great attention to detail, the owners created a highly flexible floorplan in the four-bedroom, three-bath home with two primary suites – a rare find for this neighborhood, according to the owners.
“This is my favorite house in Central Beach,” says Broker Associate Kristin Dobson of the O’Dare Boga Dobson Group at One Sotheby’s International Realty. “The size of the property gives it so much privacy and lots of fun outdoor living.”
The home is completely hidden behind hedges as guests pull into the parking area near the walkway at the front of the house, which is close to the driveway that leads to the side of the house for family parking.
The front door opens into the living room, where wood beams and a vaulted ceiling set the tone for the home.
“So many of the houses that we looked at had big open concepts, and we felt like we needed a little bit of delineated space,” says one owner, noting that they wanted to use the wall between the living room and kitchen to add a bookcase with a space for the television opposite one of her favorite features – the mullioned glass window in the living room.
“We’re still working and have family with us for long periods of time. It’s nice to be able to go into a more private space,” she explains.
Drawn to the existing “beachy, bungalow” vibe, the owner says they used the existing dark wood beams as an anchor feature and went with natural fibers, keeping things neutral and airy. Even the tile floor has a wood grain herringbone pattern.
She says they were going for a “groundedness and earthiness,” noting the furniture is available for purchase.
The home’s floorplan emphasizes the indoor-outdoor living Florida is famous for, with the public rooms – living, dining and kitchen – overlooking the screened lanai and pool.
“We leave this wide open in the winter,” says the owner pointing to the sliding glass doors off the dining room.
“The porch becomes an extension of the pool lanai. It’s like a huge screened-in room. We have all this nice furniture out there that makes it a whole other living room,” she continues, noting the side patio outside the screen.
They opened up the kitchen and increased its functionality, adding floating shelves to create texture and a lovely focal point, which also matches the exposed beams in the dining room and living room, creating a sense of cohesiveness and complementing the modern, clean lines and stainless steel appliances.
“The remodel is sophisticated and charming,” says Dobson. “The kitchen is open and inviting, with beautiful top-of-the-line finishes and appliances, a rare combination. It’s turn-key for the next buyer.”
The laundry room, mudroom and primary suite are in the house’s west wing, providing plenty of privacy. With access to the kitchen, pool and parking, it’s easy to come and go without crossing paths with family members residing on the opposite side of the house.
Two guest bedrooms share a bath in the east wing along with the second primary suite, which opens onto the pool. The walk-in closet, cabana bath and dual sinks ensure this suite is perfect for the homeowners.
The couple were drawn to Vero Beach after vacationing here when their youngest child was in high school. When they decided to look for a winter home in Florida, they explored the Gulf Coast but settled on Vero Beach.
Likening Vero to their summer community in Maine, the owner says Vero Beach is “very quiet with a beautiful little downtown.”
As their family has grown, they need a larger home and have purchased another house nearby so that they won’t be going too far. They wanted to stay in the Central Beach area.
“The livability is fantastic. We have our boat at the public marina and we’re only two blocks from the beach. We think this is quite perfect. We like being in town. I walk to the Farmers Market on Saturdays,” says the owner, noting what she’ll miss about the location of their Holly Road home.
The Vero Beach subdivision is located just north of the Merrill P. Barber Bridge, convenient to mainland shopping and a short walk to the beach and the Ocean Drive shopping and dining district. Cultural offerings are nearby at Riverside Theatre and the Vero Beach Museum of Art. Riverside Park offers a tennis facility and a boat launch just south of the neighborhood. The City Marina and an off-leash dog park are a short bike ride away.
Photos provided

