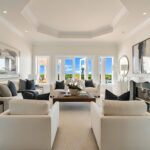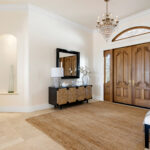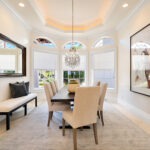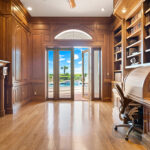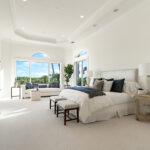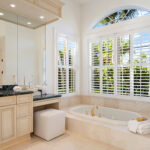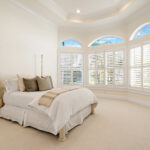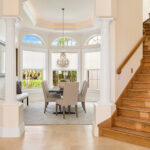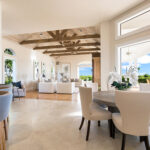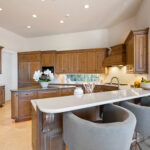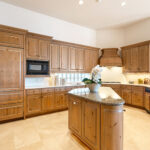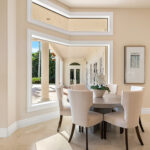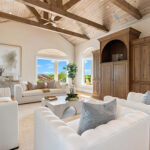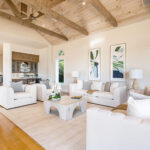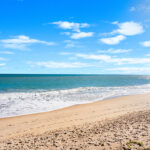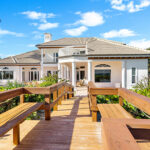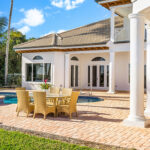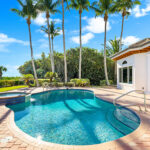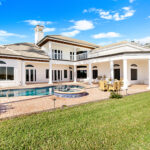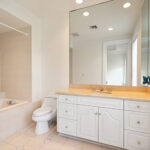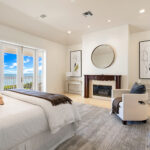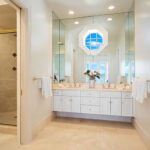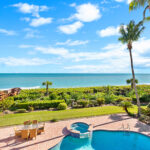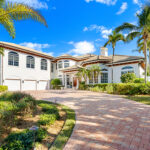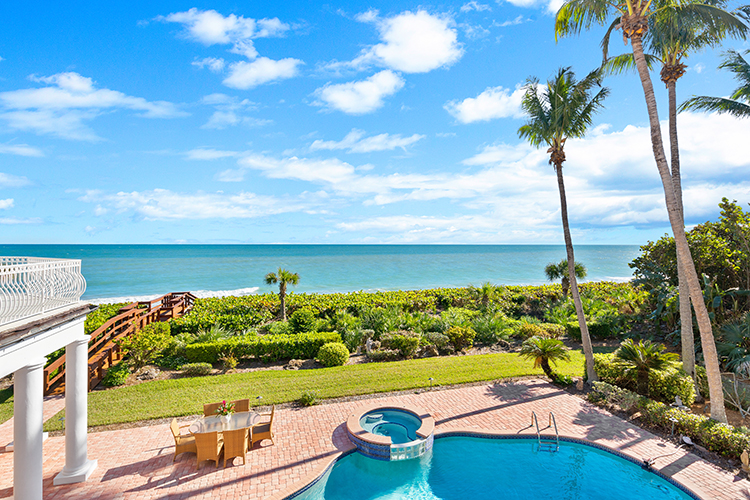
The 7,921-square-foot, 6-bedroom, 8-bath house at 181 Ocean Beach Trail in Ocean Colony is a “classic Mediterranean-style home that has been reimagined,” says co-listing Luke Webb, with Premier Estate Properties.
Much as the sea has many moods, so too does this spectacular family home. Meridith Baer, renowned “Home Stager to the Stars,” set her design team to the task of harnessing the personality of this property to show that timeless architecture can be adapted to almost any design aesthetic, according to Webb.
The shift from the former grand and ornate traditional décor to a more contemporary style embraces the home’s innate, elegant nature.
Baer’s design premise seeks to present “Coastal Florida characterized by seaside ease and high-end elegance.” Her team of designers painted the interior, exterior and staged the property with luxury furnishings [available for purchase] that bring “a dash of contemporary excitement to the traditional grandeur of the coastline.”
“A lot of thought and love went into this home. The family estate was stunning as it was,” says Webb, who shares the listing with partners Kay Brown and Melissa Talley. He adds that the changes made by Baer’s team enhanced and honored the owner’s original vision.
The owner says, “Vero became that place ‘far from the madding crowd’ of South Florida for our family. The house and property, in particular, being tucked near the back of Ocean Colony, gave a sublime privacy one would otherwise dream of with the best of all possible personal escapes to the ocean. For a certain sensibility, it’s ideal in so many ways.”
The home is sited on nearly 1.5 acres with an exceptional 184 feet of ocean frontage. The adjacent lot is also available for purchase and would add another 108 feet of ocean frontage for a total of almost 300 feet, one of the largest oceanfront parcels available on the island, according to Webb.
“You feel like you’re in a cocoon of seclusion on all sides,” says the owner.
A brick-paved circular drive provides plenty of space for guests to park. The entry portico provides cover as you step into the foyer through double doors to be greeted by breathtaking views of the Atlantic Ocean through an expansive wall of glass on the far side of the living room, which has a fireplace to warm things up on the occasional cloudy days.
Ceilings in the vaulted room create a sense of light and space. Crown molding, columns, arches, ceiling features and fine millwork add a level of understated elegance and warmth to the open floorplan.
Just off the living room, the double-sided fireplace opens into a glorious wood-paneled library where concentrating on work may be difficult given the ocean beyond.
Walking further into the southern wing of the home, you come to an en suite guest bedroom before stepping through a set of double doors into an interior foyer – ensuring the owner’s privacy in the first-floor primary suite.
It’s large enough to hide away from company, watch the ocean while still abed and pamper yourself in the marble bathroom resplendent with a jetted tub, walk-in shower, dual marble vanities, a dressing table, water closet with bidet and two walk-in closets.
The dining room is located to the left of the front entry, featuring a bay window where you can enjoy spectacular sunsets during dinner as the light bounces off the crystal chandelier holding centerstage over the dining room table.
A vestibule provides a bit of a buffer between the formal areas and other spaces. A butler’s pantry and powder room are conveniently accessible from the kitchen where miles of granite countertop enhance custom-built cabinetry. Folks can gather at the island and breakfast bar or enjoy breakfast overlooking the pool and ocean in the morning room.
A wet bar stands between the kitchen and a magnificent family room, where a wood cathedral ceiling with exposed beams and trusses adds texture to the aquamarine backdrop of the ocean.
The laundry room and a powder room are located just off the kitchen as you head toward the entry to the three-car garage at the front of the house. A storage room could be easily retrofitted for an elevator to increase mobility between the floors.
You access the bonus room over the garage located on a half-story level from the nearby staircase. Fitted with a full bath, this room is an excellent place for teens to hang out or it could easily be adapted for long-term guests or live-in caregivers.
A few steps further up the staircase, you’ll find three en suite bedrooms centered around an upper-level sunbathing deck with a birds-eye view of land and sea. One of the suites serves as an upstairs VIP suite with a fireplace, walk-in shower, walk-in closet and dressing room.
A western-facing octagonally-shaped room is a flexible space that can be used as an exercise room, lounge, art studio or second office.
Outside, the expansive oceanfront veranda makes the most of indoor-outdoor living. With a summer kitchen, pool,and spa at the ready, you can come and go across the private dune crossover to reach the sparsely populated beach.
While guests immediately fall in love with the home and its environs, the owner says, “We found that it was only over time spent there that we were able to come to thoroughly value it for all those many wonderful personal experiential reasons. Reasons that only time spent there would eventually tell.”
Ocean Colony is a gated enclave in Indian River Shores with 30 custom estate homes sited along the Atlantic Ocean. Its proximity to Ocean Drive provides easy access to the Village Shops and all that Vero’s seaside district has to offer, including shopping, dining, entertainment and recreation. Resorts, Riverside Theatre, Vero Beach Museum of Art, Riverside Park’s tennis center and boat ramp, the city Marina and dog park all are nearby.
Photos provided

