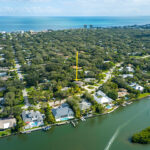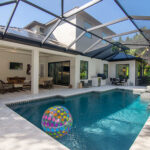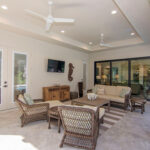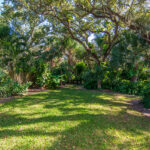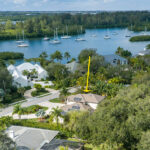
If you’ve been around for a while, you may remember the empty lot at 3916 Indian River Dr. E. in Riverside Park. It’s where then 17-year-old island resident Will Tremml planted a garden a while back to grow food for the homeless.
Years later, the garden lot – as most locals still refer to it – has borne a different kind of fruit, a beautiful 3-bedroom, 3.5-bath, 2,841-square-foot house built by Lifestyle Homes.
When Atlanta residents John and Betty Rhodes were looking for someplace to “take root,” they traveled from Fort Lauderdale north looking for the perfect spot.
The couple had previously owned a “beach place” in Jensen Beach. After selling that property, they tried out Jackson, Wyoming, for a while, said John Rhodes. “We went from the beach to the Rocky Mountains.”
After experiencing the mountain side of the spectrum, the couple decided it wasn’t for them and began their search in Florida once again. After visiting beach towns up and down the Atlantic Coast, they came to Vero Beach – and the search was over.
“We stayed at Costa d’Este, went to local stores and enjoyed the town. We thought it was such a great place. The weather was great, the people were nice. We said, ‘OK, this is it.’”
After spending their first several years in Vero in a home they renovated on the island, the couple discovered the “garden lot” was for sale and decided to build a house here. Drawn to the spirit of nurturing the environment imbued in the lot, the couple were attracted to progressive builder Lifestyle Homes.
“We really liked their solar concept, a high-efficiency home with solar panels [for low utility bills],” said John. He drives a Tesla and has a charger in the garage. “When I’m down there, I’m basically charging on sunshine. It’s pretty sweet.”
Lucy Hendricks, co-listing agent with Jane Schwiering, Berkshire Hathaway HomeServices Florida Realty, explained the technology used to install the solar panels. “The panels are attached to the standing seams of the metal roof, so the fasteners don’t go through the roof.”
The couple made a few modifications to the Lifestyle floorplan, adding square footage to the garage so John would have room for a workbench and storage space for fishing rods and beach paraphernalia.
Inside, they enlarged the center of the home to make the living area bigger, because that’s where they spend the bulk of their time. Betty used seaside hues and custom wallpaper to create a cozy cottage-like atmosphere in the handsome house, which is a stone’s throw from the Indian River Lagoon and just a few minutes from shopping and dining on Ocean Drive.
The house is set back from the road with a gravel, circle driveway peaking at the portico near the front entry. Stepping through the solid, dark wood door you enter a welcoming foyer with light, wood-look ceramic tile.
An office is adjacent to the foyer, with the owner’s suite occupying the southern wing of the house. Reached through a set of doors, the suite’s vestibule allows the owners to enjoy complete privacy. The spacious room features a walk-in closet, French doors to the patio, and an elegant bathroom with dual sinks, a water closet and a walk-in shower.
A powder room that serves as the pool bath and a wet bar with a wine refrigerator are conveniently located near the great room. The northern wing of the house includes the kitchen, dining room, laundry room and garage.
The view from the dining room is spectacular, notes Hendricks. Large windows overlook the backyard and make the most of the eastern exposure. The open floor plan with such large windows makes you feel like you’re living side by side with nature amid the lush, tropical landscaping.
Leather-finish quartz countertops, Thermador appliances, a built-in desk, a pantry, an island countertop with storage and a brushed steel farm sink are all elegant and functional assets in the kitchen.
“You could live entirely on one level,” said Hendricks, noting that on the upper level, a living room, two guest bedrooms, a bath and a sunset balcony with a peek of the river provide visitors or children with their own space.
The home was built in 2019, said Hendricks, noting it has been impeccably kept, features impact windows, and that “everything can be controlled remotely from an app on your phone.”
Outside, the gas-heated saltwater pool and spa beckon. “We love that pool and the hot tub. We get in that hot tub almost every day when we’re down there. It’s like we have our own little oasis,” said John.
The screened enclosure, summer kitchen and covered seating area allow for outdoor use no matter the weather. “It’s really another room,” said Hendricks. And the half-acre lot is a rare find, especially with such a big, beautiful backyard.
The couple enjoy living so close to town. “We jump on our bikes and ride, or we’ll walk straight up Conn all the way to the beach. It is a very convenient spot,” said John noting how close they are to the Vero Beach City Marina. “I used to have a boat, so it was really nice having the marina nearby.”
“We have really enjoyed the house,” said John.
The couple aren’t leaving the area, just moving closer to the beach as their family grows, planning to spend lots of time on the sandy shore with their current and future grandchildren.
Photos provided














