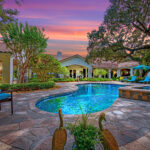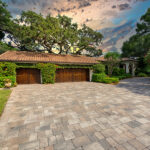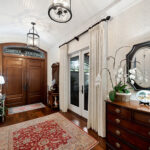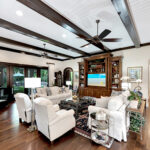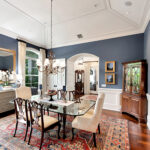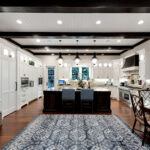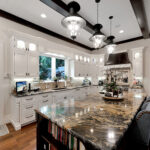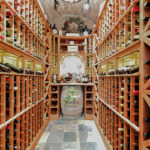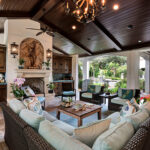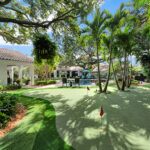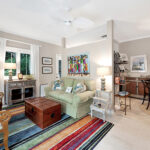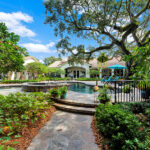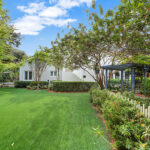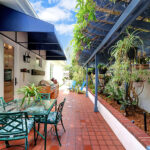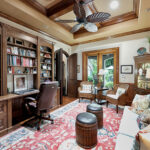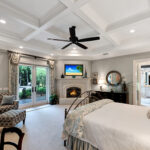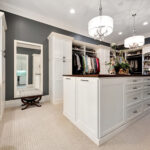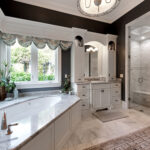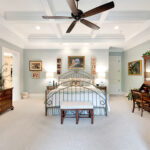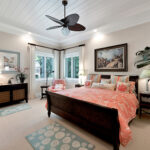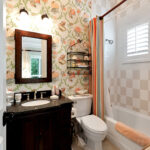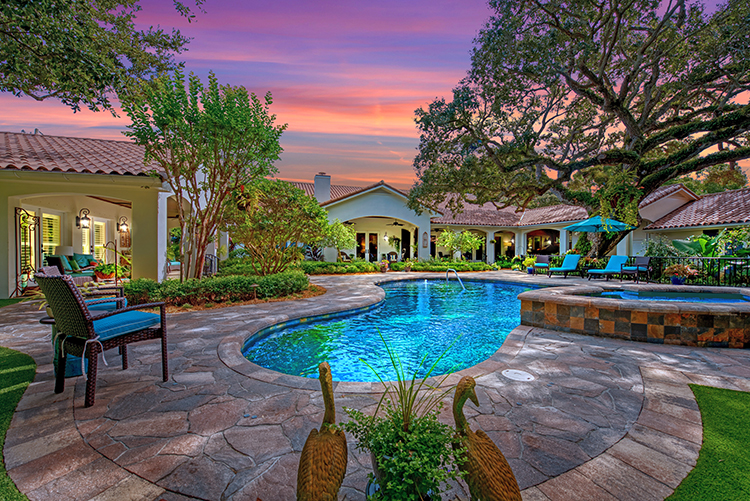
Bob and Marta Schneider moved to Vero Beach more than 20 years ago and it didn’t take long for the charm of our little seaside town to win their hearts.
After living for several years in The Moorings – a community they thoroughly enjoyed – the couple decided they needed a new project and wanted to try living closer to town.
When Dale Sorensen Real Estate Broker-Owner Matilde Sorensen, their realtor both then and now, showed them the home at 865 Riomar Dr., the Schneiders knew they had found the project they were looking for.
The house originally was one of the tennis cottages associated with the nearby Riomar Country Club, says Bob, explaining the need for a total renovation.
“I don’t think people knew what to do with it,” adds Marta. “What this house did have were good bones, high ceilings and plenty of space. But the house was very choppy. You don’t want roadblocks, and this house had all kinds of them,” she continues pointing out the changes she and her husband made to create a “good flow.”
With her design background, Marta didn’t have any trouble seeing beyond the assortment of additions made over the years to something that could be a beautiful, family home.
With the help of architect Gregory Anderson and JP Contracting’s Jeff Pagliaroli, the Schneiders created a quintessential Mediterranean-style home, a diverse blend of cultural influences meant to create a relaxing retreat connected to nature.
From the red, barrel tile roof to the archways, large windows and doors, simple, clean lines and wrought iron accents, the design embraces the climate and lifestyle of Florida through various indoor-outdoor living spaces, with easy access to patios and terraces,
“This is a fantastic house,” says Sorensen of the extensively renovated home. “It is very family-oriented. The open floorplan and fabulous kitchen are perfect.”
Brick pavers line the circle driveway at the front of the house, which is sited close to the road in the southeast corner of the property, allowing for an expansive backyard.
The portico at the top of the driveway adds a sense of drama to the rich, dark wood front doors that open into a foyer with an oval-shaped ceiling – just the first of many spectacular ceiling details and fine finishes, from exposed beam ceilings to extensive, custom built-ins throughout the house.
A pair of doors opens onto the covered lanai to the left of the foyer. This protected space beckons guests to sit by the fire and take in the beauty of the majestic oak tree at the center of the backyard, estimated to be about 250 years old and one of the two oldest trees on the island.
The formal dining room is to the right of the foyer, with openings into the great room at the center of the house and the kitchen via the butler’s pantry.
Wet and dry bars in the great room allow guests to mingle or head outside through a series of doors that open onto the covered lanai.
The massive island kitchen was designed to accommodate everything from small family gatherings to larger formal affairs. The 1,000-bottle wine cellar is a work of art in and of itself.
Brick and slate give the space an authentic, old-world feel.
Two en suite bedrooms, a powder room and a den are located at the rear of the house alongside the owner’s suite. The suite has a sitting area, fireplace, private patio and a walk-in closet larger than many bedrooms.
The owner’s bathroom has a jetted tub, dual sinks, two toilets with automatic Toto lids and a steam shower with a showerhead that offers four different blissful sprays.
For convenience, there’s a laundry room and workspace just off the kitchen with plenty of storage. An exterior door leads to a hidden grotto on the side of the house, perfect for an herb garden. Through a separate kitchen door, you find the summer kitchen and patio under the shade of an ivy-covered pergola.
The interior blends seamlessly with the natural surroundings, putting the homeowners at ease as they relax in the lushly landscaped backyard. The hot tub is a perfect spot from which to watch their grandchildren play on the splash pad in the heated, saltwater pool. Bob points out a putting green tucked in the back corner of the yard and there’s even an outdoor shower where you can rinse off after a day spent outside.
An exterior staircase leads to the air-conditioned attic that runs from the front to the back of the house. The A-frame space can be used for storage, as a yoga room, game room or artist’s studio.
The one-bedroom guest house, replete with a sitting room, kitchen and bathroom, adds a buffer between the putting green and the children’s play area. There’s even a butterfly garden and several private, grotto-like spaces.
“This is the kind of house that you don’t ever need to leave,” says Sorensen, noting both the indoor and outdoor amenities.
Old Riomar is located between the bridges with easy access to beachside and mainland locations. One of the first areas settled along the ocean, the neighborhood is rich in history and known for its canopy of live oak trees.
Photos provided

