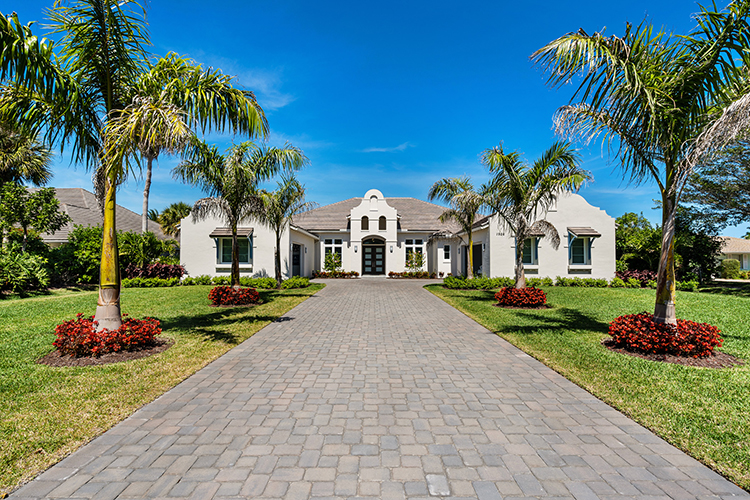
You’ll discover a treasure trove of reasons to call the newly built waterfront house at 1926 Mooringline Dr. home. Featuring a wonderful Mission Revival façade that evokes a timeless magic, this 4-bedroom, 4,152-square-foot home comes with 5 full baths plus a half-bath – not to mention a swimming pool and deep-water dockage.
It’s hard to decide what is most appealing here – the romantic exterior, the sleek, modern interior, the laid-back, friendly lifestyle of living in The Moorings, access to the Intracoastal Waterway, the nearby pristine Atlantic Ocean beaches, or the views of Treasure Cove where the home sits on more than half an acre of land.
Some might argue the most significant treasures can be found inside the contemporary home designed by the owner Andrew San Marco when he decided to make Vero Beach his part-time residence. He discovered our sleepy little town through friends he worked with on Wall Street.
One thing San Marco can attest to is the quality of construction. After having built eight homes, he is in a position to know when he says CEMCO Construction Co. “did the most incredible job. The finish work was, by far, the best I’ve ever seen in a home.”
“Being able to get into new product that has barely been lived in” is a huge plus right now, says Erika Ross, ALHS Realtor with The Moorings Realty Sales Co. “It’s going to be a low-maintenance property for many years.”
Ross adds that the furnishings are negotiable, making this gem a turnkey at its best. She notes that several pieces were custom-made for this home to enhance the dramatic setting.
A long, paved driveway leads to the carpark at the front entry with its Mission-style façade of smooth stucco, with overhanging eaves, a tile roof, and parapets at the roofline.
Clean exterior lines and minimal ornamentation streamline the transition inside through a set of dark wood doors that open into a foyer. The connection of the indoors with the outdoors is the most obvious of the home’s contemporary features, with views of the cove through a wall of 10-foot, pocket, sliding glass doors off the great room at the center of the house.
Slate gray brick cladding surrounds a linear fireplace, setting the tone for the stunning features and quality finishes: shiplap accents, brushed steel ceiling fans and frosted glass doors.
The house’s western wing is the owner’s domain with an office complete with en suite bathroom and closet just outside the owner’s bedroom. Water views and access to the covered lanai make it seem like you’re barely inside. His and her walk-in closets, a safe room, and a bathroom resplendent with a soaking tub at the center, walk-through shower, dual sinks and water closet complete the lavish space.
The owner’s garage – a car enthusiast’s haven – can be accessed from the bathroom if you’ve been working in the garage and need to hop directly into the shower.
“I collect cars, so I wanted to do the garage with a little bit of flare. That was my little dream. To have a garage with the old porcelain signs from back in the ’40s and ’50s. I’ve been collecting them for the past 35 years,” says San Marco.
The dining room is located just off the foyer with the rest of the eastern wing housing three en suite guest bedrooms, the laundry room, a powder room, access to an additional two-car family and guest garage, the kitchen and a morning room.
The gourmet kitchen features a waterfall island countertop, Thermador appliances, a gas cooktop and hidden pantry. Overhead, the light fixture is a work of art commissioned with a pulley system that allows you to adjust the lighting’s height according to your mood.
The morning room just off the kitchen is a flexible space that also opens onto the lanai through sliding glass doors. Use this sunny spot for breakfast, a place for the kids to do homework in the afternoons or as a family room.
Outside, several covered areas allow for outdoor dining with gas lines already piped in for a summer kitchen so you can grill outside while the rest of the family floats in the pool or soaks in the spa. Gas lines also mean that the fire pit is ready to be lit at a moment’s notice, so there won’t be undue waiting when you really need a S’more.
For those with a nautical bent, Ross notes “you’ve got 110 feet of water frontage. With setbacks, it can handle up to an 80-foot boat.”
San Marco doesn’t plan to go far. After building this dream of a home, he realized it was more house than he needed.
With one child in college and the other attending school in Connecticut, he hasn’t been able to spend as much time in Vero Beach as he’d initially thought.
He says he’ll miss the friendly community. “Everyone is very warm and genuine. They’re always out walking, and everyone stops in the street to chat.”
The Moorings Property Owners Association offers private beach access and patrolled security. The Moorings Yacht & Country Club provides access to Pete Dye’s signature course, Jim Fazio’s Hawk’s Nest championship course on the mainland, croquet, tennis and pickleball courts, a state-of-the-art fitness center with pool and spa, a yacht club, as well as fine and casual dining.
The Moorings is right next door to the island’s renowned prep school, St. Edward’s School, and just a short drive from Vero’s charming Village by the Sea with its many shops, restaurants, pubs and resorts. Also close are state and county parks, nature preserves, Riverside Theatre and the Vero Beach Museum of Art.



