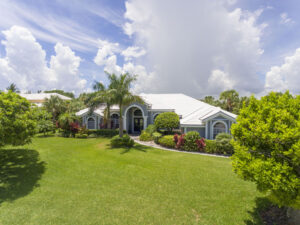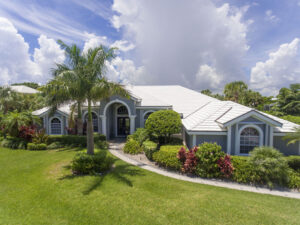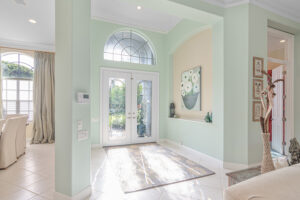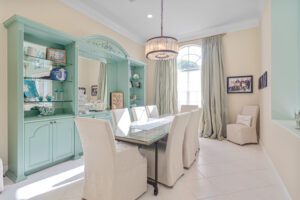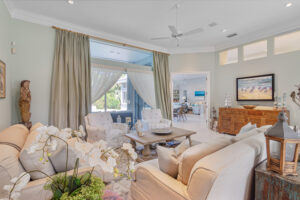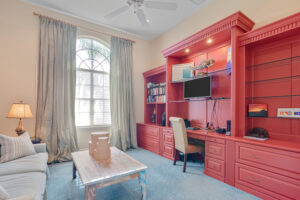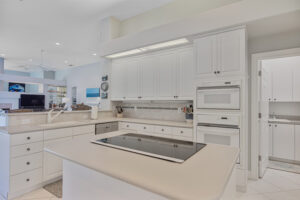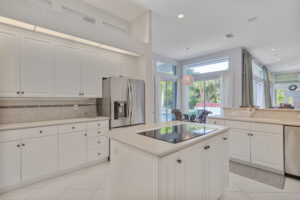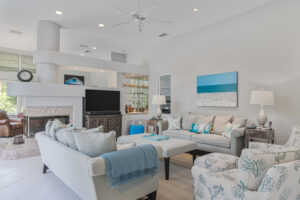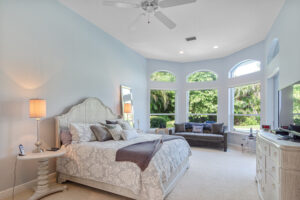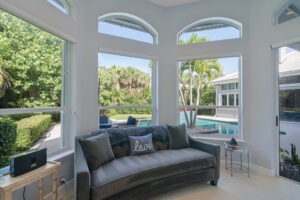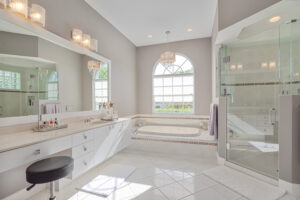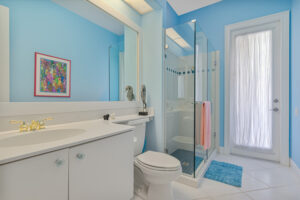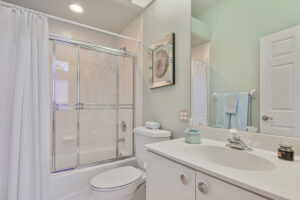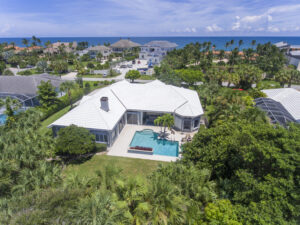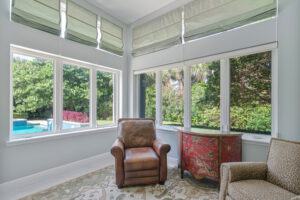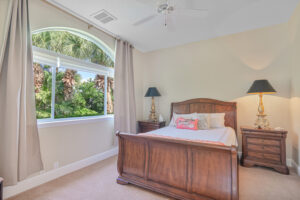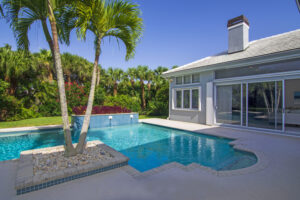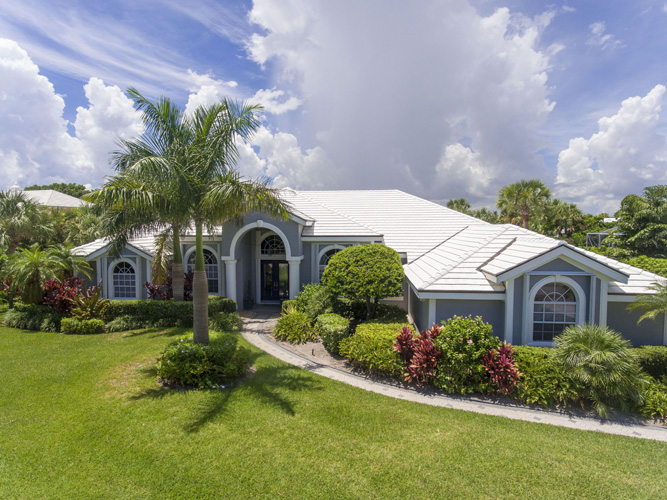
There is much to love about the gorgeous pool home at 675 Reef Road in the tranquil, south-island community of Oceanside. Within the verdant embrace of palms and manicured tropical foliage, the gracefully gabled home features numerous arches and palladium windows, which create an elegant exterior and an airy, light-filled interior.
Inside, impressive architectural features and lofty ceilings make this bright and open home very special, indeed, with great views and plenty of space for entertaining.
A double, leaded glass front door with arched glass transom leads into a wide foyer with its soft mint-green walls and white tile floors, which flow throughout the home.
The foyer opens into the living room which, in turn, opens via “pocket” sliders onto the big, beautiful screened porch, pool deck and beautifully landscaped, utterly private back yard. Generous use of glass window/door walls floods the home with light and provides soothing pool and landscape views from virtually every room.
Also opening off the foyer is the elegant formal dining room, with white crown molding, a tall arched window and a glowing, multi-faceted glass chandelier. Anchoring this lovely space is a full-wall sideboard cabinet in a luscious mint green.
The roomy kitchen sports sleek white cabinetry with crown molding, sand-neutral Corian countertops; a handy, built-in work desk; tile backsplash, snack/lunch bar; island with storage and electric cook top; wall oven; side-by-side fridge with freezer drawer; and dishwasher. In a sunny corner is the cheerful breakfast nook, overlooking the swimming pool. The kitchen also boasts that most popular of features – a large pantry with lots of shelving and a second, full-size fridge.
Next to the pantry is the spacious laundry room, with washer, dryer, sink, counters, cabinet and a door to the garage, which is several cranks above your typical garage – it’s a spacious 3-plus-bay space with hurricane doors and a wealth of room for storage. You’ll love the long wall of shelving with plenty of space below for bikes and recreation gear and the additional bifold-door closets. There are also a pull-down set of stairs to the attic space.
Open to the kitchen, the family room contains a wet bar beneath lighted glass display shelves built into an eye-catching architectural structure that separates the family room from a wonderful sitting room. This flexible room’s large corner windows provide a terrific view of the beautiful backyard, pool and patio.
From here, a door leads into the carpeted bedroom wing, which includes two spacious bedrooms, and another flex room in between, all en suite. The middle room could be a bedroom, sitting room, toy room, game room, or whatever your fancy and/or your needs dictate.
On the opposite side of the home, just off the foyer, is an office/library. Here, an expansive palladium window faces the front of the home and, with its dining room window twin, handsomely flanks the front entry door, creating excellent curb appeal. The centerpiece of the office is another full-wall custom built-in – an artfully crafted unit featuring desk/workstation with shelving and drawers, in a smashing Chinese red.
Nearby is a full cabana bath, with stylish, blue-tiled glass shower and door to the pool area.
Through a pair of French doors is the marvelous owner’s suite, a private haven. The spacious bedroom is a gentle dove gray with lofty octagonal white ceiling and a beautiful bay featuring three tall, broad windows, along with a matching patio door, all with arched glass transoms. The bay is large enough for a pair of chaises or a loveseat, and a wonderful place for conversation, reading, daydreaming and/or sipping a beverage of choice.
The owner’s bathroom, too, invites you to relax and linger. This sophisticated retreat includes a big jacuzzi tub illuminated by a crystal chandelier; an equally large and indulgent, frameless glass shower with two heads, two soap alcoves and a bench; a WC; and a pair of long floating vanities lit from beneath – one with a makeup section.
The suite also includes a big walk-in closet and a linen closet.
Outside is a perfectly wonderful private space for all sorts of entertaining and friends-and-family fun, day or night, that includes the lovely resort-style pool and hot tub, bordered on two sides by the L-shaped back of the house.
The homeowners have always been grateful their lovely residence has given them enough space to accommodate their growing family, and that it includes a wonderful “private back yard, in a quiet neighborhood.”
Oceanside is just across A1A from St. Edward’s Upper and Lower Schools, and only a few minutes’ drive south of Vero’s charming seaside village, with its wealth of shops, restaurants, pubs and resorts, as well as Riverside Park, home of Riverside Theatre (Equity), the Vero Beach Museum of Art, tennis courts, walking trail and boat launch. The city marina and a fabulous dog park are adjacent.
Vial Statistics
- Address: 675 Reef Road
- Neighborhood: Oceanside
- Year built: 1995
- Construction: Concrete block, stucco
- Lot size: Half and acre
- Home size: 4,827 square feet
- Bedrooms: 4
- Bathrooms: 5
- Additional features: Volume ceilings; crown molding; 8 ceiling fans; built-in cabinetry; den/office; flex rooms; island kitchen; tall windows with glass transoms; concrete tile roof installed in 2016; plenty of guest parking space; very short walk to ocean; heated pool; outdoor shower; summer kitchen with sink and fridge; east-facing front door; 3-bay garage with lots of storage; central vac; 2 central a/c units; storm panels/hurricane shutters; irrigation wells/sprinklers; HOA not mandatory
- Listing agency: ONE Sotheby’s International Realty
- Listing agent: LuAnn Donnelly-Willemen, 772-205-5506
- Listing price: Recently reduced to $1,850,000
