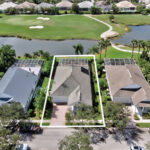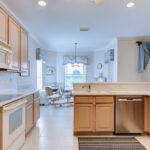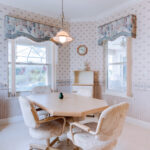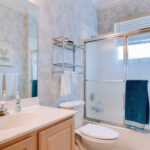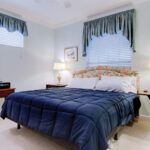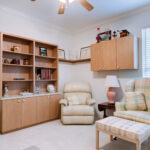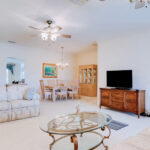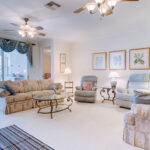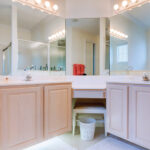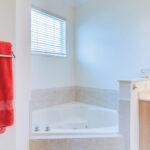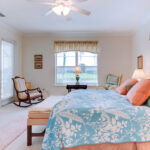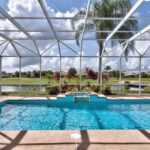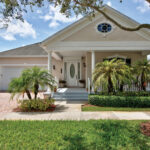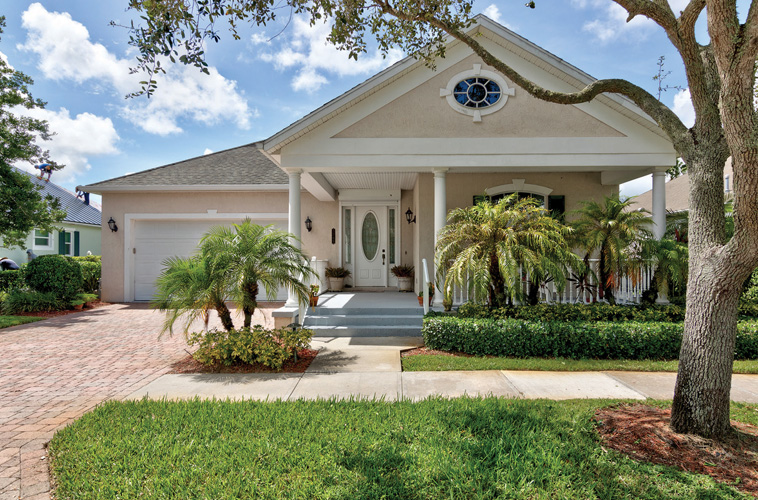
Warm and welcoming, with loads of charm and curb appeal, the lovely home at 7785 14th Lane in Pointe West’s Central Village boasts one of the neighborhood’s premier lots, with lake and golf course views.
Set on a broad, tree-lined boulevard, the home’s tidy green front lawn is landscaped with low greenery and several lacy palms. Three wide steps lead to the covered, pillared front porch with its crisp white railing and beadboard ceiling. There’s plenty of room for a couple of comfy chairs. The white front door is flanked by slender windows and a pair of carriage lights.
The moment you step into the foyer, you’ll feel the home’s light, spacious ambiance; the tall doorways, lofty ceilings, walls, crown molding and tiled floors, all in a palette of whites and creams, allow a pure, open flow from room to room. Graceful wood ceiling fans with 4-globe lights push the air gently and offer soft illumination.
From the foyer, look across the spacious living room to a glass slider wall, opening onto the screen porch and pool to reveal a pastoral view of the golf course and waterway that winds through it.
Off the living room is an open formal dining room space, which features a graceful chandelier with candlelight bulbs.
The open kitchen glows with pale sand-colored tile backsplash and an abundance of simple but elegant sand-hued wood cabinetry. Sleek white countertops, a white oven and built-in microwave along with a big, handsome brushed stainless fridge keep the look crisp and clean.
The counter angles into a peninsula that accommodates sink, dishwasher, cabinets and a snack bar, and separates the kitchen from the charming breakfast nook within a lovely bay. This cheerful, flexible space welcomes ambient light and offers a great view via a trio of large windows dressed in vertical blinds and graceful blue and white valances.
The owners’ suite is an airy, private retreat, with soft, creamy carpeting, lofty ceiling, lighted ceiling fan, a high window above the bed and a large double window looking out across the water and greenery. A door on the bedroom’s east side opens to the pool and patio.
Through a high arched entryway, the owners’ bath beckons with the same stylish, sand-hued cabinetry and white countertops as the kitchen. There are a pair of vanities with a dressing table between them and a large three-panel mirror with Broadway globe lighting panels above. A triangular white jacuzzi tub beckons from its tiled corner, and a glass-door shower offers another bathing option.
At the front, on the north west side, the two guest bedrooms share a bathroom, with tub/shower. Both have closets and soft, pale carpeting. Either could easily be transformed into a library, study or office.
The laundry room has a deep rinsing tub and a nice, big window for natural light.
Owners and guests alike will be drawn to the covered back porch and screened swimming pool and pool deck. There’s ample room for all sorts of seating and dining configurations, and the sparkling water invites a cool, refreshing dip on a warm Florida day. Later, relax and unwind in the hot tub.
With its pale palette and flexible spaces, this outstanding home is the perfect canvas for your own personal taste and style.
A highly regarded residential community on Vero’s State Road 60 corridor, Pointe West Central Village possesses a warm, neighborly ambiance. Quiet and private, it’s also conveniently close to a wide variety of stores and businesses, medical facilities, churches, restaurants, a Publix, an AMC theatre and more.
And it’s only a few minutes’ drive away from Vero’s mainland art and restaurant district, and it’s charming island village and beaches, Riverside Park, the Vero Beach Museum of Art and Riverside Theatre.
Vital Statistics
- Address: 7785 14TH Lane
- Neighborhood: Pointe West Central Village
- Construction: Concrete block and stucco
- Year built: 2003
- Lot size: 70 feet by 140 feet
- Views: Golf course and water views
- Home size: 2,360 square feet
- Bedrooms: 3
- Bathrooms: 2
- Additional features: 2019 new central heat/air; north facing; carpet/tile; 2-bay garage; crown molding; lofty ceilings; self-cleaning pool with screen enclosure; hot tub; community sidewalks, tennis courts
- Listing agency: Alex MacWilliam Real Estate
- Listing agent: Roger Smith, 772-473-0086
- Listing price: $410,000

