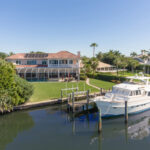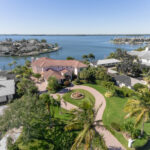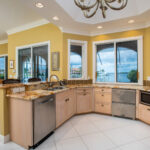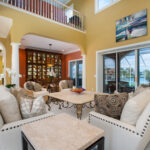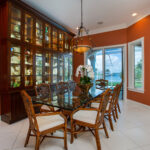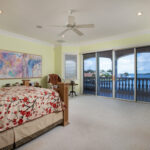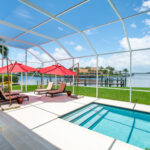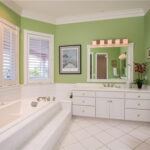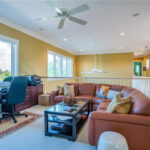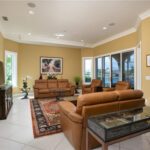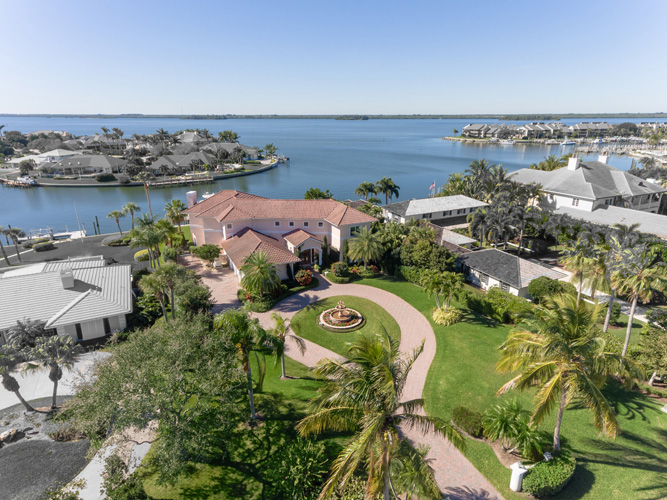
Soaring ceilings, elegant archways and grand columns inform the spacious waterfront estate at 1985 Mooringline Dr. in The Moorings, a coveted country club and yachting community laid out between the beautiful Indian River Lagoon and the Atlantic Ocean.
From the first glimpse of the bricked drive circling a gorgeous three-tier fountain, as the emerald lawn and tropical landscape frame the front entrance with its mahogany and leaded glass door, it’s clear this stately, two-story home is an exceptional property.
Inside, the beauty and artistry of owner Mary Ryan’s residence begin in the foyer, its warm blush red perfectly offset by the masterful white millwork and white tile floors that extend throughout. This welcoming entrance is illuminated by the first of several lovely chandeliers. Eschewing typical four-sided rooms, this home’s design includes myriad fascinating angles, adding tons of style and interest, but never reducing usable space.
The living room soars to two stories, large glass doors on the first level and a quartet of windows above revealing a compelling view of the pool, velvety lawn, dock and river. Inside, the walls glow with a gentle Dijon color. Through a wide, columned archway, the living room opens to the formal dining room, wearing the same appealing blush red as the foyer. The open second floor offers a splendid view over the bannister down into the living room.
The dining room provides slider access to and a great view of the lawn and the Intracoastal Waterway. Here, too, is one of the home’s most beautiful built-ins – a wall-to-wall, floor-to-ceiling dark wood, lighted, glass-front display cabinet, topped with dark crown molding. Two graceful chandeliers illuminate the dining room and the kitchen.
A wide, multiangled vestibule off the foyer leads into the kitchen and family room. Also in this direction are a pantry, half-bath, wine cooler, laundry room and garage access.
The kitchen is a beauty, smartly set up for seamless entertaining. The handsome cream, tan and brown mottled granite counters curve beneath wide windows to the screen porch, then into an island with lunch counter. The open flow from kitchen to family room allows plenty of space for conversation, serving and for hostess and guests to mix and mingle.
The home’s owner loves to entertain and has fashioned the kitchen to reflect that – there are two ranges, one a Viking 8-burner gas range, the other electric. There’s a deep double sink; lovely sand-hued glass-front cabinetry; a large pantry; two fridge drawers conveniently located separate from the side-by-side fridge; and three expansive windows with wonderful water views.
The family room, too, has a wall of sliders to the pool and lanai, as well as a long cabinet unit with granite countertop, matching those in the kitchen, and set into its own alcove.
From the foyer, turn right, through an arched doorway: The room at the front is the library with a floor-to-ceiling custom bookshelf unit. The walls are grass clothe; the windows large. Listing agent Marsha Sherry points out the great flexibility of this room – it could serve as a library, office, bedroom or, during the current uncertainty of the pandemic, as a home-schooling space.
This wing also houses a roomy bedroom accessed through double doors. It offers a walk-in closet and full bath that has an outside door so it can double as a “cabana” bath. This bedroom could also be envisioned as a work-out room, Sherry suggests.
An open white wood stairway softened with lush oriental carpet leads to the loft office where you might find it difficult to actually work, given the room’s unbeatable river views.
From here, an open hallway gallery leads to the master suite, a cool retreat with soft, sand-colored carpet, pale lime chiffon walls, and a bank of sliders onto the wide, covered balcony with its arches, columns and lovely white pedestal balustrade. Here is where you will be drawn to read, relax, doze, catch the breezes off the ocean, and bask in the wonder of glorious tropical sunsets.
The suite includes a pair of large walk-in closets and a phenomenal master bath, its grassy green walls gorgeous against the white millwork, tile, cabinets and vanities. There are two vanities, a shower, w/c and linen closet. The big, beautiful soaking tub sits invitingly beneath a bank of plantation shuttered windows. Think candles, wine, a novel and maybe some music.
This wing also includes a pair of en suite guest bedrooms, one with a walk-in closet; the other with an extra-long, three-door closet.
The swimming pool and pool deck sit beneath a lofty screen enclosure which flows seamlessly into the lanai then, with sliders open, includes the spacious interior as well, creating the best imaginable entertaining opportunities, with endless seating and dining possibilities.
The expanse of lush lawn welcomes kids and/or dogs. The long dock offers another place to enjoy the water views, accommodates up to a 60-foot yacht and provides deep-water and ocean access. This beautiful residence is positioned on its .65-acre lot to take full advantage of its premier waterfront location.
From the Moorings, it’s a short drive north to Vero’s charming oceanside village, with its many excellent shops, boutiques, salons, restaurants, resorts and pubs, as well as Riverside Park, home to Riverside Theatre (Equity), and the Vero Beach Museum of Art.
Vital Statistics
- Address: 1985 Mooringline Drive
- Neighborhood: The Moorings Yacht & Country Club
- Year built: 1997 • Construction: CBS/stucco
- Lot size: .63 acres • Home size: 4,798 square feet
- Bedrooms: 4 • Bathrooms: 4 full baths, 1 half-bath
- Additional features: 3-bay garage; circle drive; heated screened pool/spa; Intracoastal Waterway access; corner lot; 110-foot waterfront; dock space for up to 60-foot boat, slip, 9K lift; open floor plan; patio/screen porch; storm windows/shutters; walk-in closets; balcony overlooking water; Viking gas range; whole-house generator; pantry; recessed lighting; crown molding; volume ceilings; gated community/security guard; front faces north
- Listing agency: The Moorings Realty Sales Co.
- Listing agents: Marsha Sherry, 772-532-6387, and Daina Bertrand, 772-563-3400
- Listing price: $2,400,000

