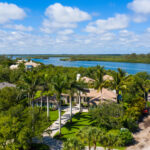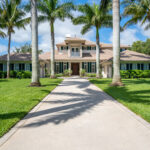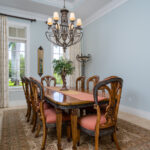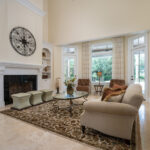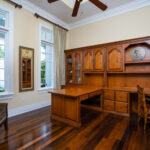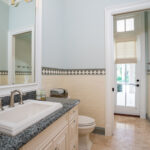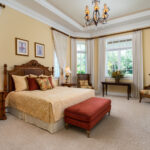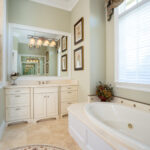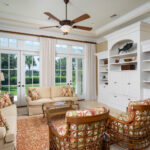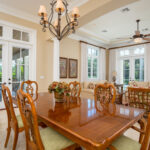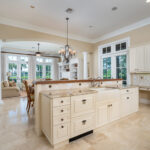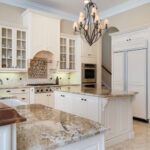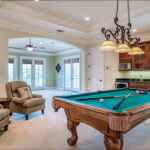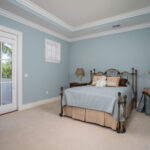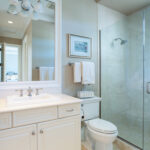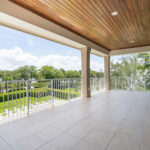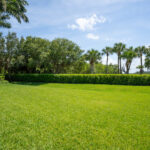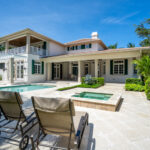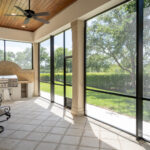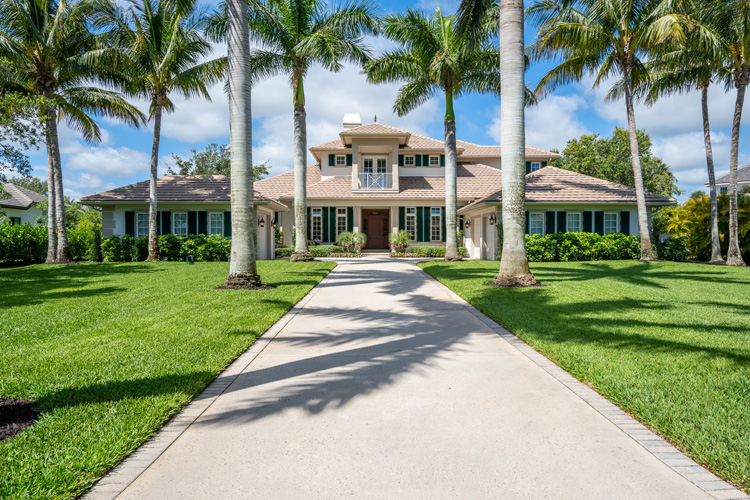
Located in the gated River Club at Carlton community, the immaculate estate at 1333 River Club Dr. offers one of the most enchanting views you’ll ever find, looking out over the historic Jungle Trail and the storied Indian River Lagoon.
Set well back from the street at the apex of a broad drive amid swaths of emerald lawn and stately royal palms, this imposing home radiates a sense of welcome. In planning their home, owners Cory and Christiane Gielinski wanted to combine both traditional and modern features, says Christiane, and to create unimpeded flow to open up entertaining options.
The home wonderfully reflects their success with those goals.
From the covered entry porch, beneath a second-level balcony, step through the mahogany front door into the foyer, with its travertine marble floor; pale, creamy walls; white millwork; lofty, elegant ceiling; and perfectly chosen chandelier.
The foyer exemplifies the home’s design artistry with its brilliant use of parallel and perpendicular lines, angles, corners and arches, sophisticated color selections and superior materials.
From the foyer, you’ll find yourself stopping to gaze up at the soaring, 25-foot-high ceiling of the formal living room, a breathtaking space flooded with ambient light from a wide bay with large picture window and two French doors that lead out to the lanai and pool deck. A gas fireplace within a beautiful white surround occupies the south wall.
Through an angled doorway, and illuminated by a pair of tall, east/front facing windows, is a gorgeous den/office with a magnificent two-wall custom built-in desk, file, storage, display unit, made of solid ipe wood. The floor is the same beautiful material.
On the other side of the foyer, through a wide passageway, is the formal dining room, dressed in delicate blue, and lighted by an exquisite chandelier as well as soft ambient light through another pair of front-facing windows.
From the dining room, a pass-through butler’s pantry/wet bar with ice maker and cooler leads into the gourmet kitchen, a foodie’s dream, featuring an astounding amount of beautiful eggshell white cabinetry – including double glass-door display cabinets flanking the range hood above the 6-burner Thermador gas cooktop with pot filler.
There’s a stacked double oven and a side-by-side cabinet-front fridge freezer; countertops are glowing cocoa and cream granite; the backsplash is travertine. Facing the spacious family room is a long two-level counter: The lower level houses a deep farmer’s sink and the bar top on the family room side is a single, beautiful expanse of walnut.
Complementing the recessed lighting, a pair of graceful chandeliers illuminate the kitchen and an informal breakfast space, where double glass French doors lead out onto the large screened patio equipped with a summer kitchen.
A columned archway opens into the family room, which features a fabulous full-wall shelf and storage built-in, and receives an abundance of natural light via a window to the south and a pair of double glass French doors to the sun deck and the home’s piece de resistance – the splendid western view across green hedges to Jungle Trail and the Indian River Lagoon. A nature preserve along the opposite bank assures this tropical vista will remain untouched.
Cory especially loves being able to quickly access the Jungle Trail, where he can run or ride his bike along the river, enjoying the unspoiled natural environment that is shared with the exotic birds, bottlenose dolphins, West Indies manatees and all the other wildlife who call it home.
Through an archway off the kitchen, a hallway leads to a stairway and a handy under-stairs storage space; the laundry room, which includes whirlpool washer/dryer and a rinsing sink; and access to a 2-bay garage.
Here, too, is a comfy en suite bedroom with walk-in-closet and tub/shower which, because of its first-floor location, Cory Gielinski points out, would be ideal for aging parents or a caretaker.
The first level, south side, houses the lovely master suite, restful beneath its impressive tray ceiling. The recessed lighting; gentle butterscotch-hued walls; and soft, bare feet-friendly carpet make this the perfect retreat. With its artistic angles, this room receives ambient light from three sides. Its luxurious accommodations include a dressing area, two walk-in closets and an eye-popping marble master bath with glass two-head shower, twin vanities, a w/c and a glorious oval tub beneath an automatic privacy-shaded window.
The second level, say the Gielinskis, is great for games, relaxing, teen parties and more: A pool table currently occupies the large leisure room, which offers a dramatic view down onto the first level, and flows into an equally spacious sitting room. This room opens onto the wide, wrap-around covered balcony, and provides another magnificent Jungle Trail and river view.
There is a pull-down stairway to attic storage, and an en suite guest bedroom with walk-in closet and covered balcony.
As private as it is, this exclusive neighborhood is just a few miles north of Vero Beach’s oceanfront downtown, with its restaurants, boutiques, pubs, resorts and waterfront parks.
Vital Statistics
- Address: 1333 River Club Drive
- Neighborhood: River Club at Carlton
- Year built: 2007
- Construction: CBS
- Lot size: 1.2 acres
- House size: 4,403 square feet
- Bedrooms: 3 • Bathrooms: 4.5
- Pool: Heated swimming pool with spa
- View: Jungle Trail, Indian River Lagoon
- Additional features: Irrigation sprinkler/well; summer kitchen; tile roof; impact windows/doors, storm panels/shutters; 3-zone a/c ; floors wood/carpet/marble/stone; volume ceilings; ceiling fans; crown molding; community tennis courts, clubhouse, fitness room and pool
- Listing agency: Premier Estate Properties
- Listing agent: Kay Brown, 866-220-7912
- Listing price: $2,350,000

