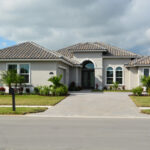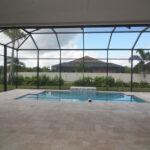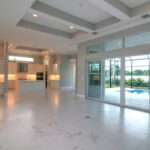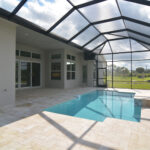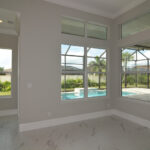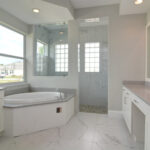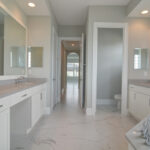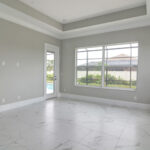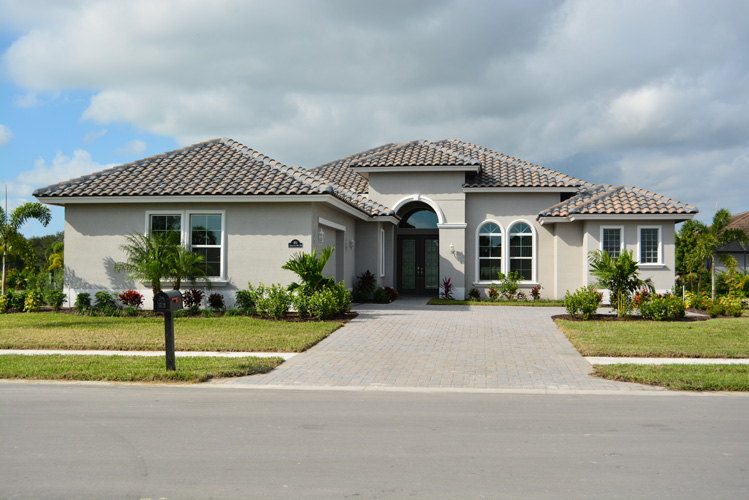
GHO Homes is taking “standard” to a new level in its Lake Sapphire community in south Vero.
Homes starting in the high $400,000s come standard with screened lanais, pools and travertine pavers on the patio and pool deck.
The newly finished Tradewinds model on Jacqueline Way SW comes with that and much more, offering three bedrooms, a den with closet that could be a small fourth bedroom and an expansive open floor plan.
“It’s just what we do in this development,” said GHO Homes sales agent Lisa Krynski. Other neighborhoods GHO has built offer these amenities – but for additional cost. Here, it’s all included.
The Tradewinds model was completed late last year and is ready for its first move-in day. The 2,722-square-foot house listed for $566,485 is located in the second phase of Lake Sapphire, one of 48 total homesites. With no community clubhouse, GHO Homes opted to include a pool with each home in the neighborhood.
And while the neighborhood is still under construction, numerous homes are complete and residents have settled in. In the evening, neighbors greet each other on twilight strolls. One resident is a registered fitness instructor and hosts an in-her-home gym class.
The Tradewinds model home features a number of architectural touches, including arched niches in the foyer, elevated coffered ceilings, and 24-inch ceramic tile throughout.
“It’s a really nice house,” Krynski said.
Built as a spec home, the house includes a number of upgrades that go beyond the standard package. The gourmet kitchen is exquisite in white quartz with a prep/dining island in the center. There is a 36-inch natural gas cooktop with a hood that vents to the outside, quickly removing cooking odors. A wall-mounted oven including convection and microwave provides additional cooking options. And the walk-in pantry includes extensive storage space.
The kitchen looks into the great room/dining area, which boasts a beverage bar complete with a small refrigerator – not specifically for wine, but can accommodate all beverages in need of a proper chill. The great room also has an 8-foot sliding door out to the lanai. The door is topped with transom windows, allowing for even more natural light to stream in.
And tucked beyond the kitchen and great room is a cabana bathroom that is mere steps from the door to the lanai – providing convenient access without the fear of dripping water through the house after a dip in the 12-foot by 24-foot swimming pool.
Off the foyer is the den with a closet. While most of the house has white ceramic tile, the den has a wood-look tile. GHO could have billed the den as a bedroom – but opted to call it a den, instead, given the smaller size of the room. However, as a short-term solution, it could be pressed into service as a guest room.
A few steps from the den is the master suite, which can be closed off from the noise of the rest of the house.
The suite has his and her walk-in closets and a large bedroom that can easily accommodate just about any furniture setup and still have room to spare. A door opens out onto the lanai and pool enclosure, giving homeowners a private entry to their backyard oasis.
The master bath is well-appointed with separate sinks and a sitting vanity. A soaker tub anchors a corner and a zero-entry glass shower has stone flooring and a rain shower head. Block windows allow for natural light within the shower while providing privacy.
On the opposite side of the house are the two other bedrooms, the laundry, and the door out to the two-car garage.
Lake Sapphire broke ground about four years ago with its 30-lot Phase 1 – named for the nearby lake. GHO Homes expanded the development two years ago with the start of Phase 2, with an additional 18 lots. While Phase 1 has a lake, Phase 2 features two large ponds.
Krynski said GHO Homes hopes to have the community built out by early 2021 – which is possible as there are less than a dozen lots remaining.
The builder is hosting open houses daily through the sales office, which is open Monday through Saturday, 10 a.m. to 5 p.m., and Sundays from noon to 5 p.m. Those wanting to check out the Tradewinds model can stop by the sales office to get a tour.
Vital Statistics
- Address: 461 Jacqueline Way SW
- Neighborhood: Lake Sapphire
- Construction: Concrete block, stucco
- Model: Tradewinds • Year built: 2019
- Builder: GHO Homes
- Size: 2,722 square feet
- Bedrooms: 3 – plus den with closet • Bathrooms: 3
- Listing agency: GHO Homes
- Listing agent: Lisa Krynski, 772-257-1100
- Listing price: $566,485

