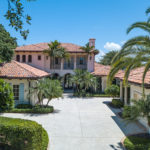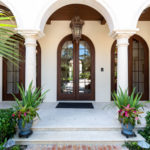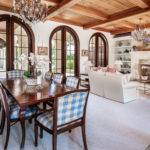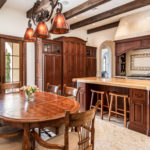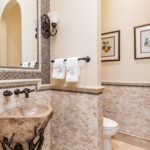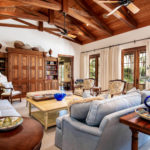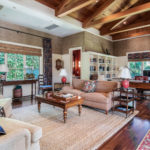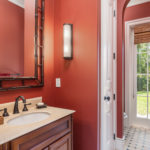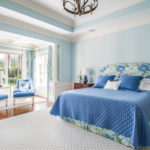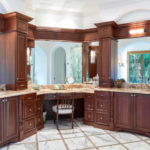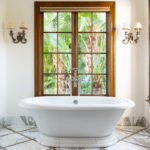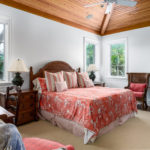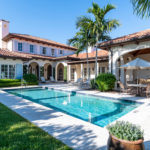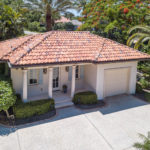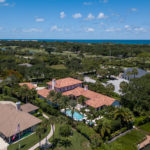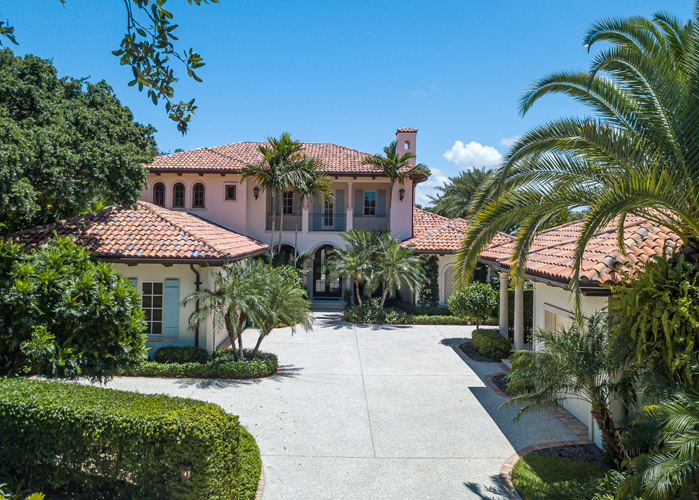
Impressive from the first glimpse, the elegant, lushly landscaped home at 750 Lake Drive in the Riomar Bay neighborhood is at once warmly welcoming and visually breathtaking, well-designed and outfitted for efficient daily routines and the most special occasions.
Designed in the Mediterranean style, the home offers exceptional finishes and impeccable attention to detail; dazzling stretches of marble floor, columns and countertops; soaring, open beam, pecky cypress ceilings; and numerous high, graceful archways inside and out.
The front approach takes you past oaks, palm trees and tropical foliage, along the broad brick-lined walk, to the columned entry porch and splendid, arched glass and mahogany French doors.
The “foyer” is a long marble-columned gallery extending from the home’s east to west wings that opens into the magnificent living room, where a trio of 10-foot French doors on the back wall lead out to the lanai and pool patio.
A similar open gallery stretches along the living/dining room’s far side. Here, you’ll quickly notice the elegant contrast of dark millwork against white walls; and the pair of sparkling crystal chandeliers juxtaposed against the coffered, pecky cypress plank ceiling. Anchoring the room’s west wall, and flanked by white built-in shelving, is a solid marble fireplace, its broad surround extending to the ceiling.
The kitchen, simply put, is nothing short of awesome, with gorgeous dark, European cabinetry, including the room’s centerpiece, a big butcher block island with beautiful copper “salad sink,” plus disposal, storage and lunch bar.
Among the kitchen’s special features: a full-size SubZero fridge and full-size SubZero freezer flanking a roomy pantry cabinet; two Bosch dishwashers; a top-of-the-line Thermador 6-burner cook-top with pot filler and custom brown/cream tile splash; microwave cabinet; and two ovens, one regular size and one small – so smart.
A trio of arched windows allows sunlight to pour onto the long stone countertop and deep farm sink. A charming breakfast “nook,” butler’s pantry and walk-in storage pantry complete this dreamy kitchen. But wait – just off the kitchen is an uber-convenient kitchen office with built-in desk beneath more sunny windows, along with file cabinets, drawers and space for electronics.
The family room boasts a pecky cypress open-beam cathedral ceiling and three French doors to the covered lanai. Between the kitchen’s breakfast nook and the family room is a handsome, two-sided stone fireplace.
The open configuration of the first level living and kitchen areas and the beautifully landscaped outside living space make this home absolute perfection for entertaining, from formal soirees to BBQs, large crowds or intimate gathering, inside or out. Or even better – both.
The first level is also home to The Gentleman’s Club Room and the master suite. The former has been newly renovated as an office and/or club room, designed by Moulton Lane. There are creamy wainscoting and tan grasscloth wall covering, a rich hardwood floor and another beautiful pecky cypress ceiling. Also included are a wet bar with wine cooler, sink, fridge, ice maker and cool, slide-out liquor cabinet; dark wood bookcases; built-in desk; file cabinets; media wall; and access to the lanai, grill and patio, via a handsome half bath/powder room.
The master bedroom is exquisite: a dreamy, restful retreat with white cabinetry and millwork, a unique two-level ceiling design, the softest whisper of blue on the walls, and rich honey-hued hardwood flooring. A bump-out bay alcove with windows on three sides is filled with natural light and invites reading or daydreaming, conversation or crosswords.
You have to see the master bath to fully appreciate the gorgeous dark wood cabinetry, his vanity and her vanity along adjoining walls separated by a lavish dressing table, all topped with Calcutta marble and onyx. The white/gray striated marble tile and tan mosaic floor is stunning; and you are further indulged with a large walk-in shower with a rainforest showerhead and walk-in linen closet. And, in its own sunny bay, a stand-alone, totally decadent soaking tub with artistically designed fixtures.
Just to the left of the staircase is the library, with tan grasscloth wall covering, new hardwood floor and full bath. It enjoys ample natural light from two tall windows and could easily be converted into an extra bedroom.
The second floor is home to three guest or children’s bedrooms, with wood vaulted ceilings, full bathrooms with new Toto toilets, lighting and plumbing. There is also a covered balcony and full laundry room.
The guest house, with attached golf cart garage, is all charm, with living room, kitchenette (fridge and sink), en suite bedroom, storage closet and small porch.
This lovely dwelling sits along a canal leading to the Intracoastal Waterway, and there is a private dock with Jet Ski lift.
As wonderfully private and tucked away as this home is, Riomar Bay is only moments from Ocean Drive with its many shops, boutiques, restaurants, resorts and pubs. Riverside Theatre (Equity), the Vero Art Beach Museum, the town tennis center and downtown Vero all are close by.
Vital Statistics
- Address: 750 Lake Drive
- Neighborhood: Riomar Bay II
- Year built: 2006
- Construction: Concrete block/stucco
- Architecture: Mizner, Mediterranean
- Architect: Greg Anderson
- Remodeled: The Hill Group
- Home size: 6,880 square feet under air
- Lot size: .62 acres
- Bedrooms: 5
- Bathrooms: 6 full baths, 2 half-baths
- Additional features: Swimming pool, first floor master; 2 fireplaces; volume ceilings; copper gutters/copper lanai roof; Crestron A/V system; sound system: central vac; impact resistant doors/windows/garage doors; 2 laundry rooms; whole-house water filtration system; whole-house security system w/cameras, gated main entry; separate guest house; landscape lighting, Intracoastal access, stacked seawall; built-in patio grill; private dock; outdoor shower
- Listing agency: Premier Estate Properties
- Listing agent: Cindy O’Dare, 772-713-5899
- Listing price: $3,250,000

