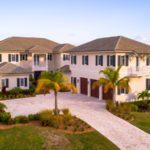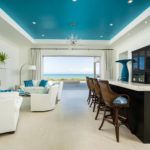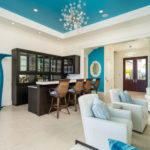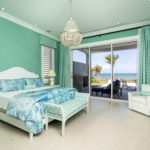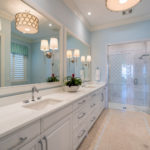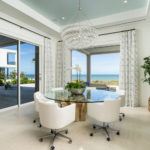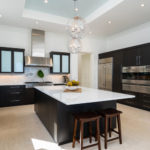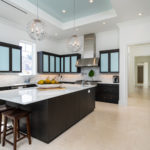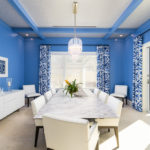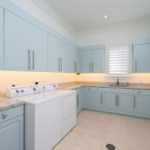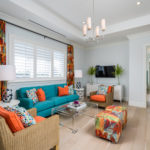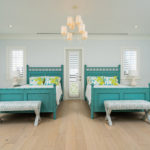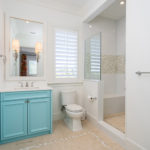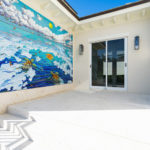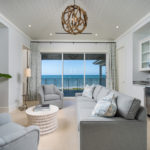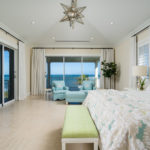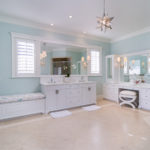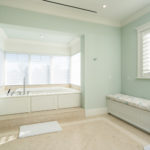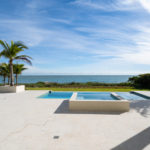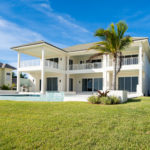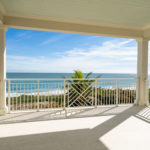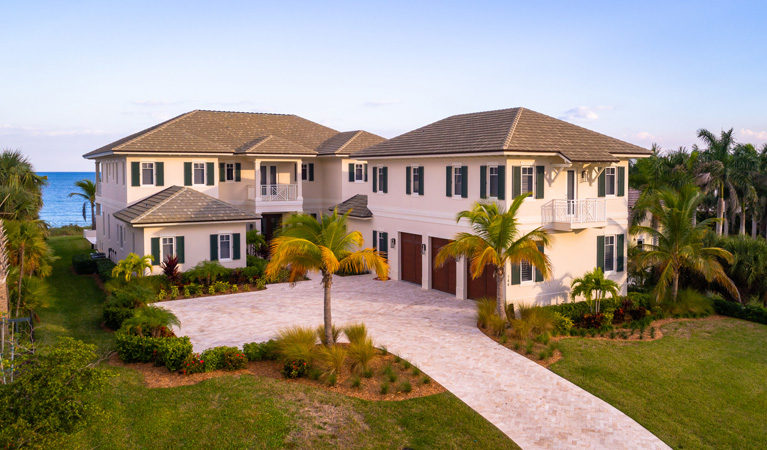
The six-bedroom, six full- and two half-bath oceanfront home at 700 Reef Road in Floralton Beach epitomizes the synergy of sand and sea with breathtaking ocean views from nearly every space in the 7,669-square-foot home situated on a lot with 100 feet of ocean footage.
Built in 2017, the home seems brand new.
According to David Barin, Coastmark Construction president, the house was built at an elevation higher than normal to enhance privacy and as a safety feature during storms. In addition, the solidly built structure has sturdy pilings and concrete at its core. Even the second floor is concrete.
Barin notes that to build a home to the level of design seen here takes effective collaboration between the owner and the team of professionals. Proof in point is interior designer Leah Muller’s use of color to enhance the ocean setting paired with architect Jeffrey Ray’s use of clean lines that don’t compete with the view.
“I was involved in this project from the conception,” says Muller. “The main direction in the interior design was to go open, coastal and modern. The palette is inspiring and colorful from room to room. And the furniture is comfortable and welcoming in each space.”
“A lot of the fit and finish of the colors is reminiscent of a home in Miami that was near and dear to the owner’s heart,” says Barin of Muller’s use of color, which echoes the ocean environs beyond.
Ray adds Muller’s use of mother-of-pearl white, blue- and green-hued matchstick tiles was genius. The interior designer turned to the sea itself to further anchor the home in its setting by using ocean-themed accessories and light fixtures to complete the sensation.
The starfish hardware and shimmering man-o-war light fixtures add an elegant touch to the beautiful finishes, including a grotto off the formal dining room that pays homage to the ocean with a sea turtle mural made of broken tiles.
Because the house was built as a weekend retreat with a single-minded focus on entertaining friends and family, Ray used outdoor spaces and walls of glass to bring elements of the sand and sea into the home while keeping functionality at the forefront of the design.
“From day one, the client was very focused on how the guests would interact. She wanted to make sure her guests were taken care of,” recalls Barin.
When you step over the threshold into the great room, your eye is immediately drawn to an expansive ocean view.
This room provides a welcome spot to greet guests and enjoy drinks at the custom bar or chat around the fireplace while taking in the beautiful vista.
“The onyx bar top with LED lighting that can be changed depending on your mood is just one of the features the owner had to have,” explains Moorings Realty Sales Co. listing agent Erika Ross.
To further accommodate the owner’s zest for entertaining, indoor and outdoor seating areas and versatile dining spaces were created and merged to convey a sense of oneness. The spaces are easily accessible through the floor-to-ceiling sliders leading to the covered lanai which bring the outside in, creating a connection to the water and maximizing the sunlight.
The coastal-contemporary design plays on the light and water views to create a simple elegance that makes you feel relaxed as soon as you step inside. The ocean is the focal point in every room, and beachy notes throughout add to the understated comfort, making the home open and livable.
The great room opens into the kitchen and casual eating space with an open expanse extending to the covered lanai and summer kitchen. Custom ebony cabinetry adds a modern touch to the gourmet kitchen equipped with a Sub-Zero refrigerator, Wolf appliances and double dishwashers.
“This is a lifestyle home,” says Ross noting the large butler’s pantry located between the kitchen and formal dining room. “If you do a lot of entertaining with caterers, this is a dream.”
“This end of the house is functional, with storage, a large laundry room, coat closet, three-car garage and a guest suite above. It’s perfect for guests with young children. You’ve got an apartment with a microwave, fridge, full bath and a private entrance,” says Ross.
Two guest bedrooms and a powder room finish the first floor on the opposite side of the great room. The rear bedroom, which overlooks the pool, is large enough to serve as a first-floor master. A short hall separates these guest bedrooms from the public part of the house, providing autonomy for visitors.
“The home was designed to accommodate a lot of people with particular consideration given so that everyone had their own space,” says Ross.
To get to the private family living quarters, you head upstairs via a staircase located near the front entry or the elevator at the center of the home. The master suite and two bedrooms with en suite bathrooms are centered on a communal space, featuring a powder room and wet bar and leading out to a covered veranda overlooking the ocean.
The master suite takes up the entire south side of the second floor. This spacious area opens onto a private oceanside balcony and has an enormous walk-in closet, beautiful master bath with dual vanities, a walk-in shower and lounging seat.
One unique feature the owner requested was a bathtub with a view of the ocean, recalls Barin. To accommodate her request, Ray designed a cantilever alcove where you really do get the feeling you’re floating in the ocean. The Kohler tub and basket weave tile create a spa-like feel.
The entire first floor of the home opens onto an expansive, covered lanai with a fireplace and summer kitchen. The infinity pool and spa are ready for a refreshing swim after taking a stroll down the beach via the private beach access.
Floralton Beach is located on the east side of A1A adjacent to The Moorings Yacht & Country Club, just minutes from Saint Edward’s School and close to Vero’s Village by the Sea with its many shops, restaurants, pubs and resorts. Also close by, a 10-minute drive away, is Riverside Park with tennis center, art museum and the renowned Riverside Theatre.
Vital Statistics
- Address: 700 Reef Road
- Neighborhood: Floralton Beach
- Year built: 2017
- Construction: Concrete block with stucco
- Builder: Coastmark
- Architect: Atelier d’Architecture
- Architecture: Anglo Caribbean
- Interior design: Leah Muller
- Lot size: 100 feet by 400 feet
- Home size: 7,669 square feet
- Bedrooms: 6 • Bathrooms: 6 full baths and 2 half-baths
- Pool: Infinity pool and spa • View: Sweeping ocean views
- Additional features: Chef’s kitchen; Sub-Zero refrigerator; Wolf appliances; custom bar; butler’s pantry; two laundry rooms; wet bar; two fireplaces; elevator; guest quarters; summer kitchen; three-car garage; propane tank and private beach access
- Listing agency: The Moorings Realty Sales Co.
- Listing agent: Erika Ross, Realtor, 772-231-5131
- Listing price: $7,500,000

