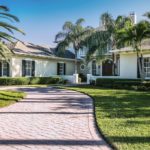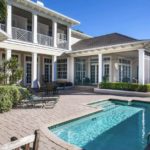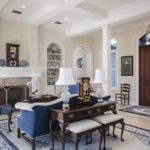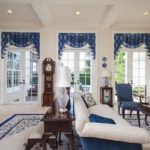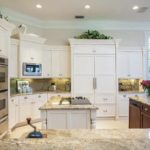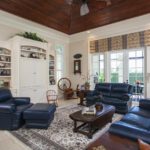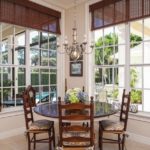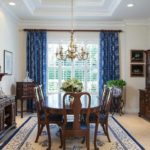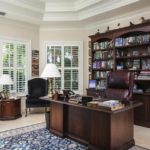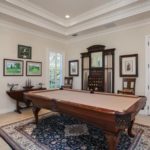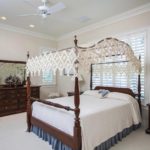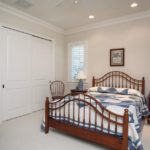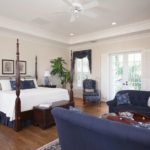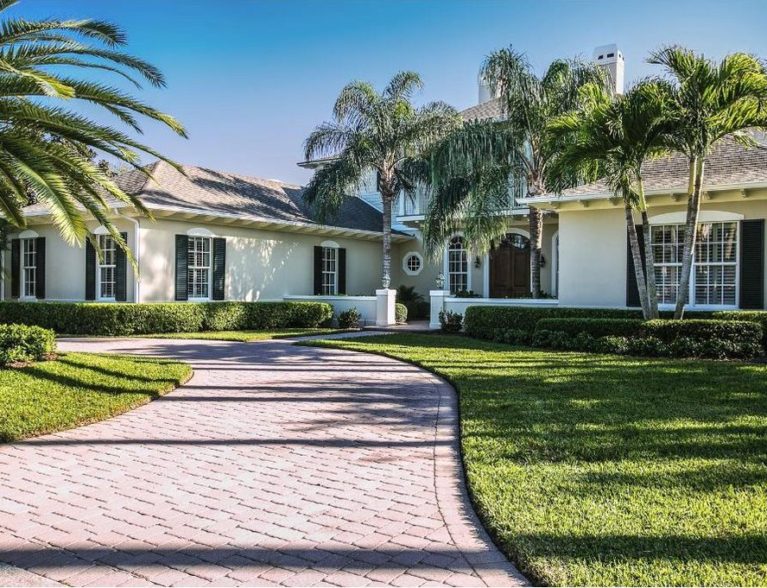
No photos of the Cawley residence could ever do justice to their 7,200-square-foot estate in Indian River Club. The almost half-acre property sits on an interior cul-de-sac along the 15th fairway of the golf course, overlooking the lake.
The two-story British Colonial was built in 2004 to Ray and Judy Cawley’s specifications – 3 bedrooms, 3-full baths and 2 half-baths, and ready for an elevator. The estate has nearly 5,000 square feet of air-conditioned living space, plus a 920-square-foot air-conditioned garage.
“It’s a very comfortable and elegant home,” said Berkshire Hathaway Home Services listing agent Jane Schwiering. “I can’t say enough about it.”
Though large, the home is laid out in such a way as to make visitors and guests immediately feel at ease. A guest wing is just off the foyer, which opens into the formal living room complete with fireplace. The guest wing consists of two beautifully appointed bedrooms connected by a Jack-and-Jill bathroom.
The main floor office – “Ray’s domain” as the Cawleys refer to it – is opposite the guest wing. The large room is part office/study and part game/music room and could be easily converted to a master suite as the infrastructure is already in place for an en suite bath.
The formal dining room boasts ample space for a banquet table and china cabinet or other similar pieces and is connected to the gourmet kitchen by way of a walk-thru butler’s pantry plumbed for an ice maker and wired for a wine cooler.
“It’s so easy to entertain,” Judy Cawley said, adding that her husband is the chef of the house. She’s been known to host book and golf clubs over the years, having as many as 30 guests dining at any one time. “It’s great to have dinner parties here,” she said.
Along with seating in the dining room, one of the two kitchen islands serves as a bar for 10.
Keeping the kitchen organized and stocked is simple given the walk-in “Publix” pantry, Judy quipped. The customizable shelving provides a perfect place for foodstuffs and a collection of cookbooks, small appliances and storage containers. The pantry wraps around to under the staircase, providing a safe space during storms.
One of Ray’s favorite places in the home is the 920-square-foot air-conditioned garage, large enough for three vehicles, with a 13-foot high ceiling and lots of cabinetry.
“It’s a living room for cars,” he said, which makes sense since there is cable TV and a fitness center in the garage, along with two wine coolers.
One year, during a block party, rain threatened to wash out the event. The Cawleys backed out their cars and opened the garage to the partygoers. The cabinetry was even pressed into service. “It made a great buffet,” Ray said.
Along with the main garage, the Cawleys had a second, smaller garage built to hold two golf carts – “You’ve got to have his and hers,” Ray said. There are also two closets in the auxiliary garage – one for his golf equipment and another that serves as her potting shed.
In the main house, a graceful staircase winds up to the second floor, which consists of Judy’s office and the master suite.
“This is my space,” Judy said, stepping into her bright and airy office. Built-in storage helps her keep her various projects in order.
The master suite takes up the remainder of the second floor and has views of both the front and back of the property. The front balcony is a great place to view nighttime rocket launches, Judy said, while a screened balcony to the rear overlooks the golf course and provides a private retreat.
Husband and wife both have their own spacious walk-in closet, outfitted with customizable shelving units. And, a few steps down a hallway are two bathrooms – a his and a hers.
“Ah, it’s the way to go,” Judy said of having not just separate vanities but separate bathrooms.
The Cawleys decided to buy and build in Indian River Club in 2004, before the hurricanes. They previously lived in a courtyard home in Indian River Club, as well as in Seagrove on the barrier island.
“It all snowballed,” Judy said of designing the estate.
And now, they’re ready to downsize. They plan to find a piece of land in the Vero Beach area and build house number five.
The Cawleys said they have loved being a part of the Indian River Club neighborhood.
“The community is just so unique,” Judy said, noting that its residents are a cross-section of people. “It’s more like a family.”
Vital Statistics
- Address: 965 Wood Haven Lane SW
- Neighborhood: Indian River Club • Lot size: .45 acre
- Construction: Concrete block and stucco
- Style: British Colonial • Year built: 2004
- Size: 4,843 square feet of air-conditioned living space;
7,200 square feet under roof - Bedrooms: 3 • Bathrooms: 3-full bathrooms, 2 half-baths
- Additional features: 920-square-foot air conditioned 3-car garage; separate 2-golf cart garage with storage closets; heated pool and outdoor shower; full height and floored attic; home generator with 1,000-gallon underground fuel tank; located on 15th hole of golf course; balconies overlook golf course and provide rocket launch views; gourmet kitchen with dual islands and walk-in pantry provides storm shelter; main floor office primed for master suite conversion; porcelain and wood floors.
- Listing agency: Berkshire Hathaway Home Services
- Listing agents: Jane Schwiering and Lucy Hendricks, 772-559-8812
- Listing price: $1,049,000

