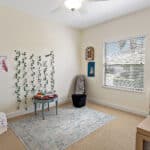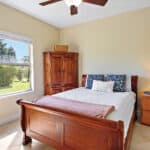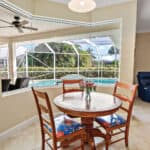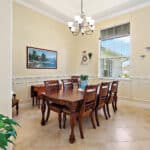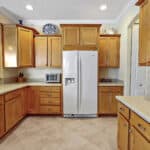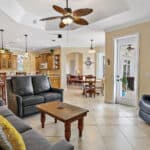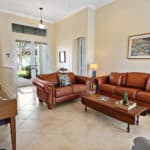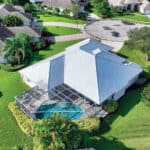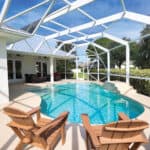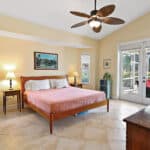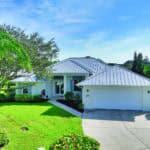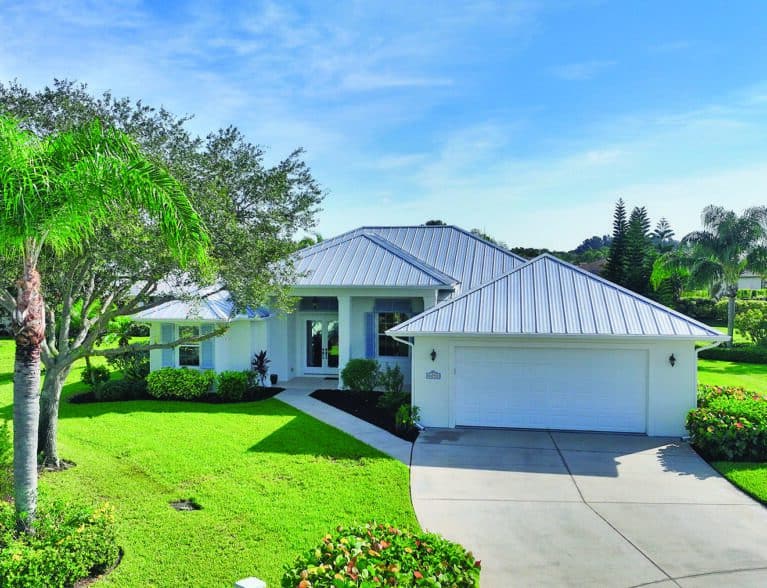
On a quiet cul-de-sac at 6450 35th Lane in the beautifully landscaped, gated community of Oak Chase, sits a spacious and light-filled residence, gorgeously designed inside and out, and lovingly maintained by its original owners as they raised their family within its walls.
A crisp standing seam metal roof is just one feature that makes this charming family home stand out. Beyond the recessed front porch, through wide glass French doors beneath a clerestory window, you’ll step from the foyer into the wonderfully open light-filled central space.
Crisp white millwork, including crown molding, pale pastel walls, oversized ceramic tile flooring, and eight-foot doors and archways throughout the home enhance the feeling of spaciousness, as do the lofty ceilings.
The open foyer leads into the living room. To the right, a hip wall separates the foyer from the formal dining room, where a soaring tray ceiling, wainscoting with chair rail, and a graceful chandelier help shape an elegant space.
Adjacent to the living room, the open kitchen accommodates a wide range of culinary creativity.
The honey-hued custom wood cabinetry features shelf-top wall units artfully crafted at two different heights, crown molding, glass-front display cabinets and open display shelving. The floor cabinetry is topped with pale granite and offers a wealth of storage, a handy coffee counter, and a stainless-steel double-basin sink. The white appliances include built-in oven and microwave, smooth cook-top, and side-by-side, water-in door fridge. A pantry adds even more storage space.
At the back of the home, French doors from the living open onto the pool patio. At an angle from the living room and just off the kitchen is an inviting breakfast nook within a window bay with a terrific view of the pool and patio.
The kitchen and nook, in turn, flow seamlessly into the large family room, where there is plenty of space for various furniture configurations, as well as a door to the pool patio. The family room also features a splendid tray ceiling.
The large laundry room accommodates washer, dryer, deep sink and full-length wall shelf. On the opposite wall is a long cabinet with drawer and cabinet storage and a beautiful wooden counter. Here, too, is a door to the garage.
The primary suite occupies the home’s west side. It features a vaulted ceiling and another of the home’s subtle architectural touches, an angled outer wall with slender windows at either end, perfectly flanking the bed.
Along the hallway to the bathroom are a pair of nice roomy walk-in closets.
The bathroom itself is nicely equipped with the same handsome cabinetry as the kitchen, with a white, two-basin countertop, full width mirror, private loo, and a totally delicious jacuzzi tub, inviting you to linger, soak away a hectic day.
The remaining three bedrooms are on the opposite/east side. They feature handsome toes-friendly carpet, wide windows, ceiling fan/lights and roomy closets. Two of them share a bathroom, with double basin vanity and tub shower.
The third, at the back/northeast end, has its own bathroom, with a single basin sink, walk-in shower and door to the pool patio, enabling it to serve as a cabana bath as needed.
The pool patio is sure to be a family favorite. Accessed from the primary suite, living room, family room and northeast corner bedroom, this wonderful space adds so much to the home’s entertaining and relaxing options.
With the sparkling, freeform pool and its waterfall fountain as a focal point, this terrific space was built to accommodate lot requirements while making the most of pleasing neighborhood views and maintaining privacy.
With children grown, the homeowners are downsizing, but they say they will miss the home they have loved. They mention the cul-de-sac location as a big plus – “no cars speeding by.” They’ve also enjoyed the split bedroom plan, which gave growing children and parents their own separate spaces. The many windows with pool views were great when the children were little, says “Mom.”
“I could work inside and still look directly out at the kids in the pool.”
“We loved living here,” the couple agree.
Oak Chase is only minutes from shopping, entertainment, businesses, services, and medical centers on the mainland, and only a few minutes more away from the beach and Vero’s world-famous island village, with fine and casual seaside dining, beach shops and elite boutiques, resorts, country clubs, parks and marinas, an outstanding fine art museum, live theater, and a USTA-run municipal tennis center.
FEATURES for 6450 35th LANE
Community: Oak Chase
Year built: 2007
Construction: Concrete block with metal roof
Home size: 2,400 square feet
Bedrooms: 4 • Bathrooms: 3
Additional features: Original owner; attached 2-car-plus garage, w/attic pulldown stairs; garage door updated 2024; standing seam 24-gauge metal roof installed in 2021; central HVAC (4-ton A/C unit replaced 2018, 2-ton A/C unit replaced 2024); large screened pool patio; central vac system; tray/vaulted ceilings; 8-foot doors/archways throughout; split bedroom plan; open concept design; recessed lighting; crown molding; ceramic tile flooring/carpeted bedrooms; walk-in closets; jacuzzi tub; ceiling fan/lights; French/pocket doors; plumbing re-piped in 2022; public water; county sewer
Listing agency: AMAC Alex MacWilliam Inc.
Listing agent: Bill Lynch, 772-205-5061
Listing price: $630,000
Photos provided

