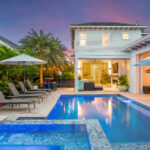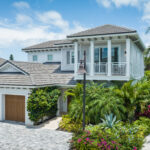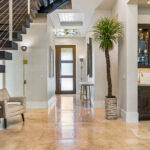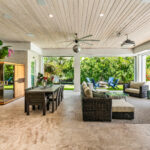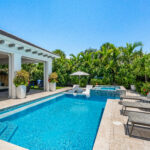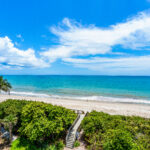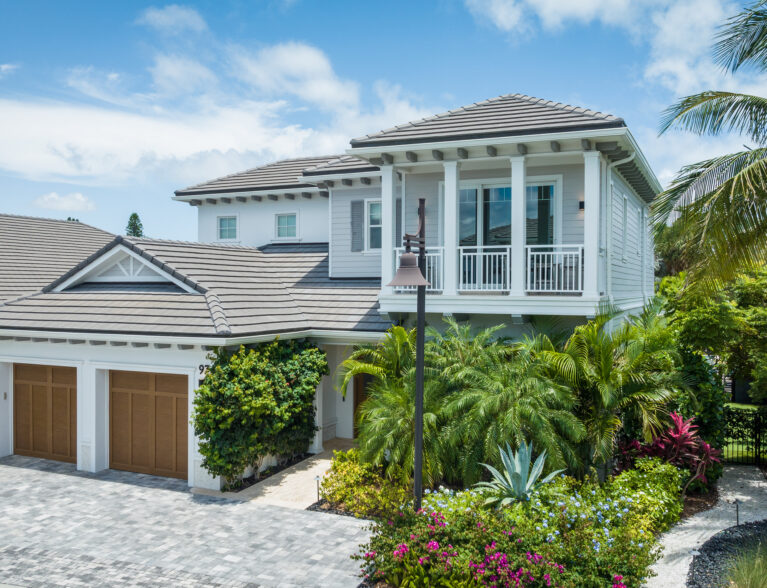
Rick and Dursty Engel had been coming to Vero Beach to visit Rick’s parents for more than 20 years when COVID-19 hit and they decided to relocate from Austin, Texas so their children could attend Saint Edward’s School.
“Once they were both accepted into Saint Ed’s in the Fall of 2021, that was the green light to relocate to Vero Beach and one of the best decisions we have ever made,” says Rick Engel.
The brand new coastal home they picked was just steps from a private, deeded beach access in the upscale community of Indian River Shores.
An impeccably designed, two-story residence located at 936 Surfsedge Way in the highly regarded Surfsedge neighborhood, the house epitomizes luxurious coastal living, offering a seamless blend of sophistication and casual island comfort, ideally suited for both tranquil family life and elegant entertaining.
“The location, concept and beautiful design of the overall development was the driving force behind choosing this community,” Engel says. “Being this close to the ocean and proximity to everything Vero Beach has to offer was exactly what we were looking for. The amenities, including the oceanfront rooftop patio, state-of-the-art fitness center and 25-meter lap pool, were an amazing bonus.”
A paver driveway and lush, tropical landscaping enhance the home’s welcoming exterior, which blends classic British West Indies elements with clean, modern lines.
“The developer was extremely flexible with the construction of the entire home and outdoor living areas. We were able to personally customize everything about the design, layout and finishes,” says Engel.
Once inside, you are drawn toward the communal indoor-outdoor gathering areas at the rear of the house. The two-car, air-conditioned garage – located just off the front entry – features one bay that has been converted into an entertainment lounge.
“It’s rare to find a true smarthouse of this caliber – built in 2022 with exceptional craftsmanship and cutting-edge features,” says Premier Estate Properties estate agent Lange Sykes. “This West Indies-inspired retreat is thoughtfully tailored for wellness enthusiasts, golfers, and anyone who values privacy.
“From the saline pool and sauna to the Full Swing simulator and Control4 automation, every detail has been curated to elevate everyday living in one of Vero Beach’s most sought-after luxury enclaves,” continues Sykes.
An ensuite guest bedroom and the laundry room are also in the west wing, separated from the other sleeping areas for added privacy.
Further down the hall, the home opens into a light-filled, open-concept floorplan defined by soaring ceilings, custom millwork and travertine flooring. The expansive game room at the heart of the home sets the tone for this hub for social living.
The game room features a seating area and a wet bar equipped with a wine cooler and ice maker. You can continue your game of billiards without interruption while refreshing everyone’s drinks.
The Engels devoted the adjacent space to their furry family members, adding a pet door that leads to a dog run equipped with artificial grass fitted with cooling gel.
The gourmet kitchen and living room encompass the back of the house creating one large entertainment space. With professional-grade appliances, custom cabinetry, granite countertops and a large center island with seating for casual meals, it’s ideal for hosting gatherings of any size.
The living room features a stacked stone fireplace and a wall of pocket sliding-glass doors, merging the indoors with the outdoors.
The private primary suite, located in the east wing features a spacious bedroom with a sitting area with views of the pool and spa, and has two walk-in closets with custom built-ins and access to the lanai. The spa-like ensuite bathroom has dual vanities, a soaking tub and a frosted, glass-enclosed, walk-in shower.
A steel floating staircase leads to the upper-level loft that offers a flexible area ideal for a media room, home office or play area. A full bath, beverage refrigerator, wet bar and ice maker extend the flexibility of the space.
Two ensuite guest bedrooms ensure ample space and comfort for family and friends. One of the suites features a private, south-facing balcony.
Outside, a covered lanai with roll-down screens and shutters provides space for al fresco dining and lounging, year-round. A summer kitchen with a built-in grill is perfect for preparing family favorites and watching a movie on the outdoor projector and roll-down screen after dinner. Or you can take a dip in the adjacent pool or spa.
The tranquil backyard has everything you need, including a fire bowl, tiki torches, an outdoor shower, a campfire pit, a louvered pergola and a 6-hole putting green.
Surfsedge is an intimate, gated, oceanfront community between the Indian River Lagoon and the Atlantic Ocean, with 12 oceanfront condominium residences and 12 single-family homes.
Developed by the Lutgert Companies, it features amenities designed for elegant relaxation, including a rooftop terrace with a hot tub and grill, direct beach access, a 25-yard lap pool, a spa and fitness center. Centrally located, you can come and go to the mainland quickly or enjoy nearby access to the Vero Beach Museum of Art, Riverside Theatre, Riverside Park, and dining and shopping along Ocean Drive.
Vital Statistics
936 Surfsedge Way
Neighborhood: Surfsedge • Year built: 2022 • Architect: Stofft Cooney
Construction: Concrete block with stucco • Builder: The Lutgert Companies
Interior Designer: Coastal Comforts, Dan Herrig
Lot size: 70 feet by 150 feet • Home size: 3,915 square feet
Bedrooms: 4 • Bathrooms: 4 full baths and 2 half-baths
Pool: Saltwater pool and spa with heater/chiller • View: Pool and garden
Additional features: Gated luxury community; den; game room; loft; wet bars; volume ceilings; travertine floors; fireplace; ice maker and wine cooler; smart house; steam shower; free-standing bathtub; sauna; balcony; multisport simulator; putting green; impact windows and doors; summer kitchen; outdoor projector with roll-down screen; screened, shuttered loggia; gas fire bowl; outdoor shower; generator; and two-car, air-conditioned garage
Listing agency: Premier Estate Properties
Listing agent: Lange Sykes, 772-473-7983
Listing price: $3,895,000
Photos provided

