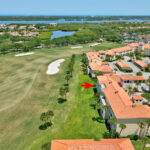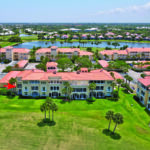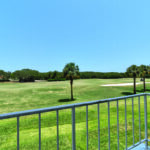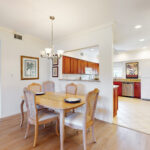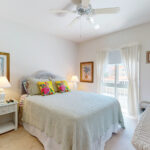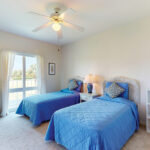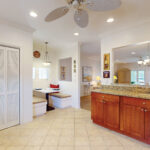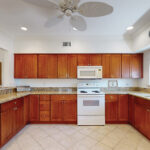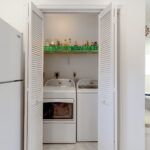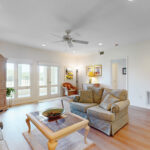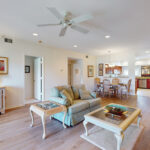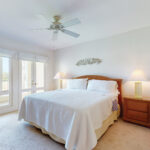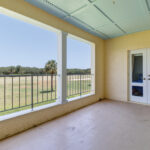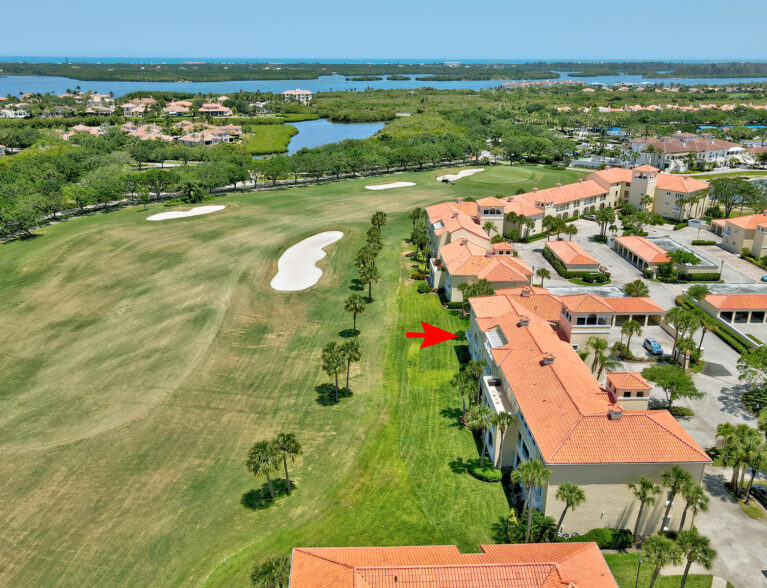
The Harbor Isle subdivision in Grand Harbor is a charming neighborhood decked out in Grand Harbor’s signature sunny Mediterranean style – pale sunshine-hued exteriors beneath muted red tiled roofs. Here, at 5030 Harmony Circle, Apt. 204, luxurious living awaits you in a beautifully furnished, extensively updated, 1,600-square-foot, second-floor condo.
From one of your two (!) covered carport spaces, take the stairs or hop on the elevator to the second floor, then step through your door into the spacious, light-filled great room, which encompasses living and dining spaces and extends to a “window wall” where picture window-style French doors open to a long balcony overlooking the community’s beautiful 18-hole River Course.
Grounded by warm, woody, luxe vinyl flooring, the white ceilings, ceiling fans, walls and millwork enhance the interior’s bright, airy atmosphere.
Beneath a graceful chandelier, the dining table and cushioned cane-back chairs sit conveniently along a wide counter/passthrough to the spacious U-shaped kitchen. Here, beneath a gorgeous tray ceiling, rich cream-and-black mottled granite countertops and backsplash perfectly complement the handsome cherry cabinetry.
An especially delightful feature in this chef’s kitchen is the cozy, retro breakfast nook, a soda shop-like “booth” with built-in benches tucked into a little alcove beneath a double window. After dark, a single pendant illuminates. The laundry closet (with storage shelf) is also conveniently tucked into the kitchen, just past the breakfast nook.
The kitchen has lots and lots of counter space, a wealth of wall and floor cabinetry, pleasant outside views via wide windows above the double basin sink, and stainless-steel appliances.
With the home’s open design from front to back, the flexible central space is terrific for entertaining. The kitchen is open to the spacious living/dining room and with the French doors open, the main social area expands out onto the balcony.
A hallway from the great room leads past a walk-in closet to the primary suite, a soothing white sanctuary with comfy carpet, warm wood furniture, a ceiling fan above the bed and picture window-style French doors opening onto another patio/balcony – a lovely, private place overlooking the River Course where you can sip your morning coffee and ease gently into the day. Or wind down as day purples into night.
The ensuite bathroom offers a long, double-basin vanity with the same handsome countertop and warm wood cabinetry as the kitchen. Each basin has its own square, gold-framed mirror beneath a trio of tulip bulbs. The loo hides behind swinging saloon doors; and, in the corner, an inviting soaking tub sits within a tile surround. Adjacent is a glass-door, walk-in shower, top-to-bottom tiled, with a multihued pebble-look tile floor.
The first guest room features a double bed and white wicker furnishings, a soft carpet, ceiling fan, double bifold-door closet, and slider access to its own balcony. The full bath contains a white, single-basin vanity with mottled granite top and large, white-framed mirror. The tub/shower is fully tiled.
The second guest room currently contains twin beds dressed in appealing blue quilted spreads, and white wicker furniture. The bathroom here mimics the stylish first guest bathroom. There is a double bifold closet, a ceiling fan/light and French doors accessing the balcony shared with the great room.
Just off of the broad Indian River Boulevard thoroughfare, Grand Harbor is exceedingly well located for access to U.S. 1 north and south; the Cleveland Clinic medical complex; business and shopping centers; and downtown Vero’s art gallery, restaurant and pub district. It is equally close to Vero’s famous Village by the Sea, a quick five- or 10-minute drive away. Here you’ll find casual and fine dining, resorts, country clubs, pubs, charming boutiques, live professional theatre, an outstanding fine art museum, oceanside parks and miles of clean, uncrowded sandy beaches.
Grand Harbor offers both full memberships and social memberships: Social memberships are $45,000/year and include full access to the Beach Club along with limited golf and tennis access, and you must be a Grand Harbor resident. At $75,000/year, full memberships offer full access to all Grand Harbor amenities, including golf and tennis, with priority tee and court times, and no green or court fees. For more details: https://grandharbor.com.
Vital Statistics
FEATURES for 5030 HARMONY COURT, APT. 204
Community: Grand Harbor
Year built: 1989
Construction: Concrete block with tile roof
Home size: 1,618 square feet
Bedrooms: 3
Bathrooms: 3 full baths, updated
Additional features: Sold furnished; gate w/guard; sweeping River Course views; all building updates completed; completely re-piped; new A/C 2024, second-floor corner apartment; building has elevator; 3 recently reconstructed, golf-view balconies; 2 covered carports; 2 assigned storage units; split bedroom plan; 9-foot ceilings; recessed lighting; French/atrium doors; 2 ensuite bathrooms; all 3 updated bathrooms have new tubs/toilets; ceiling fans; crown molding; granite kitchen/bathroom countertops; chef’s kitchen; breakfast nook; pantry; laundry closet; stainless steel appliances; short walk to community pool; pets allowed/max 2; $1,504/monthly HOA fee includes common areas, cable TV, insurance, building maintenance, parking, pest control, roof, security, sewer, trash.
Listing agency: AMAC Alex MacWilliam Inc.
Listing agent: Kimberly Keithahn, 772-321-4656
Listing price: $400,000
Photos provided

