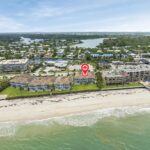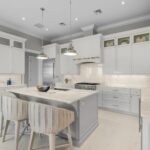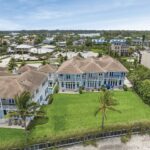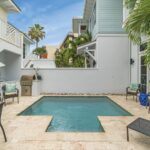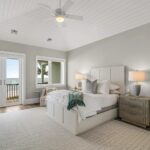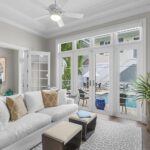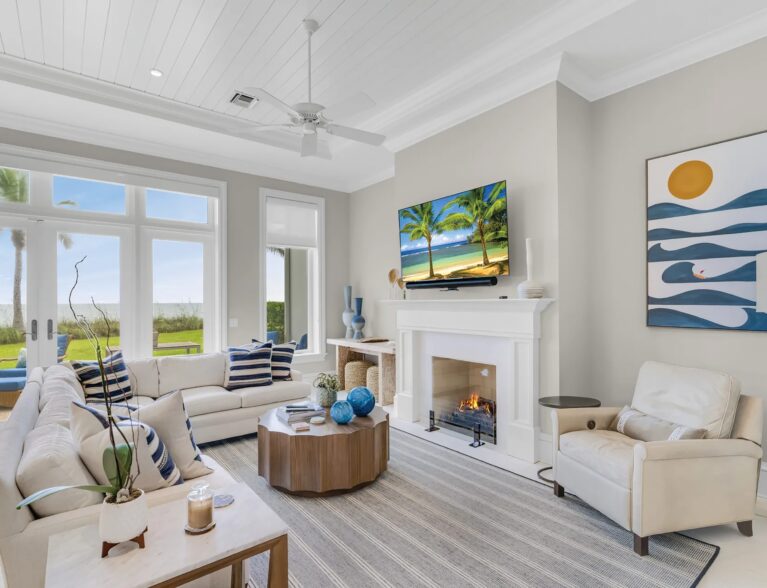
Elegant island living awaits at 4790 Hwy. A1A at Surf Club, a luxury oceanfront community developed by Water’s Edge Estates, LLC, featuring architectural designs by Gregory Anderson.
The seaside enclave offers a rare opportunity in an intimate community, featuring 11 two-story townhomes with garages and guest houses located just feet from the Atlantic Ocean. These townhomes are built with high-quality materials and superb attention to detail.
The Surf Club is an enviable location close to town, with the Atlantic Ocean as a backyard, convenient shopping across the street, dining nearby and a picturesque beach park with a lifeguard just a few hundred yards south.
Influenced by the traditional British West Indies architectural style, a casual elegance permeates this home. Features include French doors and transom-topped windows that maximize the flow of natural light and cultivate a relaxed and airy beachside vibe. Classic details like exposed rafter tails, smooth stucco and herringbone railings complete the authentic aesthetic of the modern beachside home, complementary to the primary focus of the space – the commanding ocean views.
“The view is the star of this show,” says Sally Daley, founding broker of The Daley Group at Douglas Elliman, pointing to the tranquil aquamarine canvas of the Atlantic Ocean.
“They’ve taken great care with the design to make sure there’s plenty of light and ensured the views are private, so you don’t see your neighbors,” Daley adds.
Wider than a typical townhouse, this is a home that embraces coastal living from a variety of outdoor settings: a sunrise balcony for enjoying morning coffee, a spacious oceanfront terrace for entertaining, a sunset balcony for unwinding.
The home is accessed through a gate that opens into a charming private courtyard, a tranquil retreat complete with a splash pool.
At the front of the courtyard is a carriage house that can be used for overnight visitors, as an office, an art studio, a mother-in-law suite or a live-in caregiver’s apartment. It features a spacious sleeping area, a full private bath, a sunset balcony and a kitchenette.
Located over the two-car garage and reached by an independent staircase, the carriage house is self-contained and separately keyed for complete autonomy.
Across the courtyard, French doors open into the foyer of the main home, which features a hallway that leads to the great room and expansive ocean vistas visible the moment you cross the threshold.
Fine finishes, exceptional millwork, and a sea-blue palette enhance the spectacular view. The ocean-inspired and “lightly” used coastal furnishings, décor, and artwork are available for purchase, making this a truly turn-key package.
Just off the foyer is a flexible space that can also function as a mother-in-law suite with a private bath and separate entry that leads to the courtyard, or the suite can serve as a library or office, depending on your needs.
“You have house-like spaces here,” says Daley, noting the flexibility of the rooms for needs at different times in one’s life, whether it’s for visiting grandchildren, older parents or aging in place.
“Flexibility in design means the house will stand the test of time during your various life stages,” Daley says, noting the wide hallway, elevator and detached guesthouse.
A powder room, closet and elevator are easily accessible along the ground floor central hallway, which opens into the expansive great room at the rear of the townhome. The great room features a tongue-and-groove-lined, double-tray ceiling and fireplace, providing warmth to the stunning seaside views.
The adjacent kitchen is an epicurean’s dream, blending seamlessly with the open concept living and dining area. Quartzite countertops and custom wood cabinetry complement Thermador appliances centered around a large island with a breakfast bar that provides ample seating for casual meals.
The oceanfront stone patio extends the outdoor living space to the generous green area that stretches to a modern seawall, creating a harmonious connection to the shore, just a few steps from the back door.
Ascend to the second floor via the handsome main staircase or the handy elevator to find a floorplan thoughtfully designed for privacy and convenience. The central loft area leads to a den and guest bedroom and separates them from the primary suite.
This loft can be used as a private sitting area for guests or for other purposes. The laundry room and elevator are situated in this central space, convenient to both suites.
The owner’s suite is a serene retreat featuring spectacular ocean views. A spacious walk-in closet and a spa-like bath with dual sinks, a water closet, a soaking tub and a glass-enclosed shower complete the luxurious space.
The suite’s covered, oceanfront balcony provides a sanctuary from which to savor endless ocean vistas from sunrise to sunset over the Atlantic’s blue-green waters, whether watching the first rays of dawn, beachgoers frolicking in the surf, or birds searching for the fresh catch of the day.
“The location of this particular unit is fantastic. You’re looking at the pier, and you’ve got an extensive view, yet you don’t feel exposed. It affords you immense privacy,” says Daley, noting the nearby dune crossover for easy access to the beach.
The Surf Club sits on a two-and-a-half-acre site with 400 feet of direct Atlantic Ocean frontage.
The property is conveniently located within walking distance of a guarded public beach, Jaycee Park, and shopping and dining options. Extensive shopping and dining on Ocean Drive, Riverside Park, the Municipal Marina, the Vero Beach Dog Park, Riverside Theatre and the Vero Beach Museum of Art all are nearby, just a mile or so to the south along Ocean Drive or Jimmy Buffet Memorial Highway.
Vital Statistics
4790 HWY. A1A
Neighborhood: Surf Club • Year built: 2017
Construction: Concrete block • Home size: 3,297 sq. ft.
Bedrooms: 4 • Bathrooms: 4 full baths and 1 half-bath
Pool: Splash pool • View: Sweeping Atlantic Ocean vistas
Additional features: Private courtyard; den; Thermador appliances; quartzite counters; shell stone and hardwood flooring; island kitchen; fireplace; den; elevator; second-floor laundry room; sunrise and sunset balconies; Juliet balcony; impact resistant glass and doors; granted beach access; detached two-car garage; carriage house with kitchenette; and private oceanfront patio.
Listing agency: The Daley Group at Douglas Elliman
Listing agent: Broker associate Sally Daley, 772-538-4503
Listing price: $3,795,000
Photos provided

