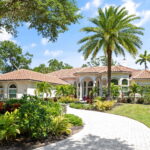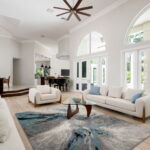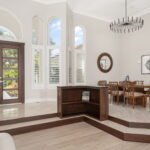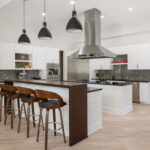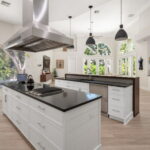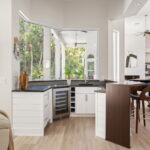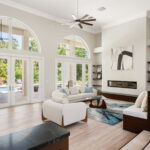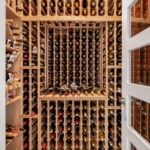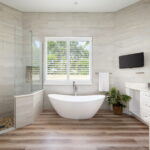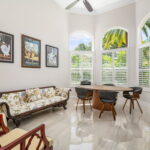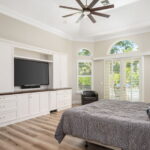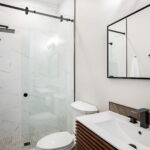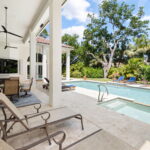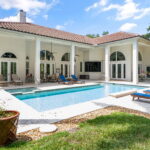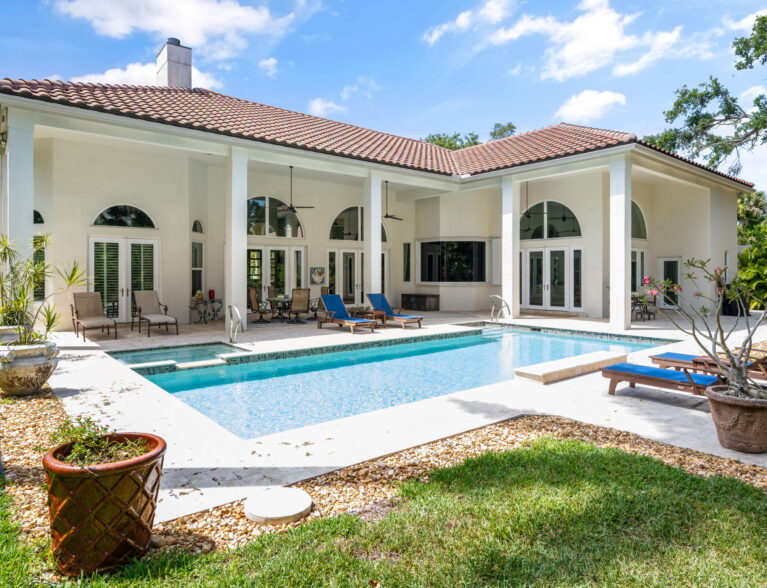
If ever a home were built with entertaining in mind, the home at 540 Marbrisa Dr. in Marbrisa is it. Boasting distinctive features and luxurious amenities, it’s an entertainer’s delight.
The home was built by a contractor as his personal residence. When the current owners purchased the house and did some renovations, they discovered how well the home had been built, says Debbie Bell, Berkshire Hathaway HomeServices Florida Realty, noting the solid construction, fine finishes and high-quality insulation.
Within the last several years, the owners have impact windows and doors, new air conditioners, flooring and a pool.
“This house lives like a resort,” says Bell, noting the large pool and spa as well as the welcoming step-down living room with a fireplace, the chef’s kitchen with high-end appliances, a 500-bottle wine room, full bar and tasteful built-ins for the economy of space. The circular drive was added to provide additional parking.
The terracotta barrel tile roof contrasts nicely with the lush island greenery and dappled shade of a mature oak, creating a striking frame for the front of the home where the circle drive leads you to a pair of dark wood, glass-paned entry doors.
The foyer – filled with sunlight – leads into an open space encompassing the dining room. From there, you step down into the living room and bar area. Guests can enjoy drinks while sitting by the electric fire feature and taking in the serene pool views.
Windows and doors with round-topped transoms are abundant throughout the house, inviting in natural light and enhancing the clean lines made more prevalent by the built-in features, soapstone counters and dark walnut accents, which give the home a modern Mediterranean feel.
The shiplap-lined walnut bar features a beverage fridge. Barstool seating overlooks the pool through a large window so guests can enjoy the view and snack on hors d’oeuvres as you prepare drinks.
In the living room, a built-in walnut bench topped with soapstone is a functional feature that provides seating, breaks up the flow of the room and adds warmth to the space, as do the walnut floating shelves and hearth.
The room flows seamlessly into the kitchen, family room and cabana bath where a breakfast counter provides a measured division, allowing the chef du jour to remain engaged with guests in all sections of the communal space.
The kitchen features a prep island, a double Thermador refrigerator with a 36-inch fridge and 30-inch freezer, a Thermador induction cooktop, a double oven and a grill with a high CFM hood for foodies. The pantry has an appliance shelf, so the toaster, blender and coffeemaker are handy but out of sight.
A bay window in the kitchen with a built-in bench seat provides a lovely spot for guests to relax while you’re working in the kitchen, or as a quiet spot to sit and read, or curl up on a rainy day to watch the storm. Additionally, the bench has a compartment perfect for the storage of seasonal décor.
The family room opens onto the pool, allowing easy access for grilling or keeping an eye on the little ones while prepping snacks. The cabana bath can be accessed from the family room or the pool for convenience, whether you’re entertaining inside or out.
Also in this wing are the laundry room, access to the four-car garage and three guest bedrooms – one ensuite and the other two with a shared Jack-and-Jill bath. The separation of the guest rooms from the owner’s suite ensures an additional measure of privacy for the homeowner and visitors alike.
The opposite side of the house is the owner’s exclusive retreat, with an office, a 500-bottle wine room and the primary suite.
The owner’s elegant sanctuary opens directly to the pool and features built-ins, a beverage cooler, two walk-in closets, a safe, a freestanding soaking tub, a water closet, a walk-in shower with a rain-shower head and dual sinks.
Outside, the spacious backyard retreat is fully secluded by a wall of dense, tropical foliage, providing a serene and private space with plenty of room for children and pets to play. Several covered areas offer space for al fresco dining and relaxation in the shade when you don’t want to lounge alongside the heated saltwater pool or soak in the spa.
Marbrisa is a private, ocean-to-river, gated community with the Atlantic Ocean to the east and the Jungle Trail and Indian River Lagoon to the west. Two clubhouses provide all the amenities you could ask for. An exercise-fitness room, sauna, Har-Tru tennis courts, pickleball courts, a screened pool and day docks can be found at the west clubhouse. Across the road, the oceanfront clubhouse offers granted beach access, a pool and a kitchen.
“This is a very friendly community. It’s easy to meet people. You can be as involved as you want,” says Bell.
Stop by the open house from 1 p.m. to 3 p.m. on July 13 for a look at this home.
VITAL STATISTICS
540 MARBRISA DR.
Neighborhood: Marbrisa Year Built: 1996
Construction: Concrete block, with stucco
Lot size: 120 feet by 170 feet Home size: 4,024 square feet
Bedrooms: 4 Bathrooms: 3 full baths and 1 half bath
Pool: Heated, saltwater swimming pool with spa View: Pool and garden
Additional features: Gated entry; den; chef’s kitchen; high-end appliances; soapstone countertops; 500-bottle wine room; two beverage coolers; ice machine; wine cooler; bar; garden tub; tile and vinyl flooring; four-car garage; Generac generator; 500-gallon propane tank; impact windows and doors or accordion shutters; tile roof; and outdoor shower.
Listing agency: Berkshire Hathaway HomeServices Florida Realty
Listing agent: Debbie Bell, 772-473-7255
Listing price: $2,300,000
Photos provided

