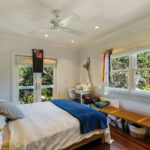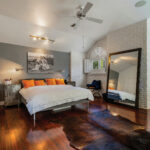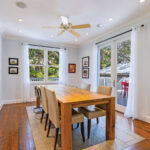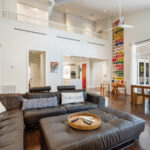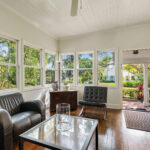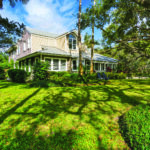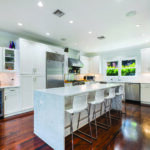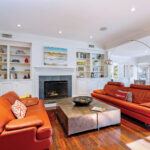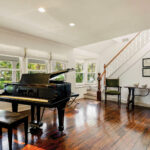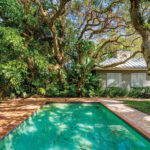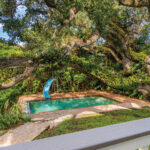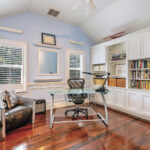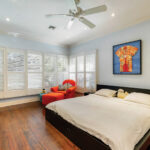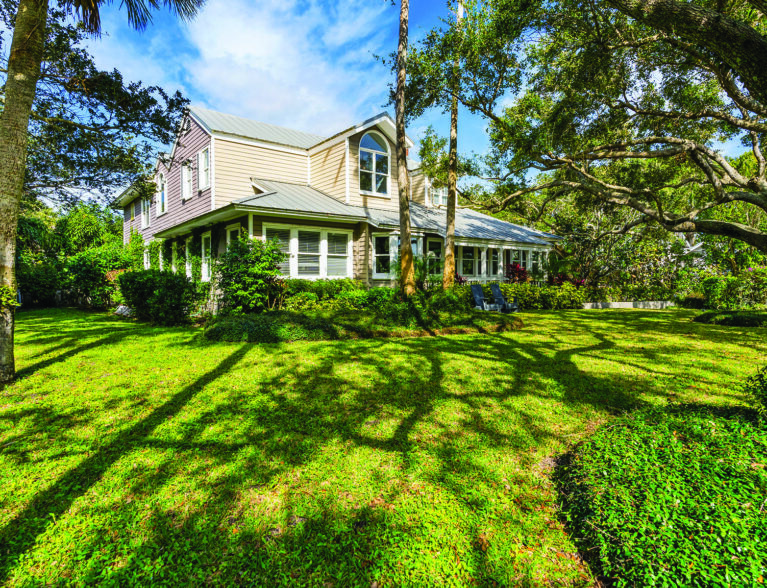
If the walls in the classic old Florida estate at 975 Riomar Dr. could talk, the tales they could tell. One can only wonder at the goings on in the early days when the home’s original owner was Dr. J.P. Sawyer, one of the founders of Riomar Country Club, along with Dr. W.H. Humiston and E.E. Strong, who came to the area from Ohio in search of a winter retreat.
“I grew up here and remember seeing the house and being enthralled,” recalls Cathy De Schouwer, who purchased the home with her husband, Godfried De Schouwer, 22 years ago.
“It was the first house my husband and I looked at when I moved back to Vero, and he moved here with me,” says Cathy.
Nestled among the live oaks and perched above the neighboring homes, the house has maintained its original charm. Realtor Karl Dietrich with AMAC Alex MacWilliam says of the stately two-story home, “As you look around, you can see it’s probably the highest property in the area. It’s the only home I know of in Vero Beach that has a basement.”
The grand front lawn allows passersby to take in the abundance of greenery with a lengthy driveway that runs along the east side of the property to the detached two-car garage. Brick steps lead to the covered front porch that opens into the foyer, which feels more like a sunroom, setting the tone for the rest of the house.
“The house has a family vibe, and I believe we’ve carried on that tradition, raising our three kids here,” Cathy says, recalling the never-ending stream of friends and neighbors in and out of the house.
“It’s been an amazing place to raise kids. There’s a lot of love in this house,” she adds.
Numerous windows, French doors, the ceiling height and the wooden floors throughout add to the warmth of the inviting environment.
The home has undergone numerous changes over the years, explains Godfried, noting the addition of rooms at the rear of the house, a second floor, and, since they purchased the home, updated bathrooms and kitchen, among other things. They went to great lengths to match the original pine flooring.
The foyer flows into an ample, light-filled space; the front of the room is dedicated to music, complete with a piano. The living room is centered around a gas fireplace between built-in shelves.
“The size of the house has allowed us to have separation,” notes Cathy of the split floorplan.
There are three bedrooms on the first floor, one en suite on the east side of the house and two with a shared bath on the west. The De Schouwers use one of these rooms as an office.
The family room, kitchen, dining room, laundry room and pool bath are at the rear of the house, ensuring that gatherings are centered around the wraparound porch, making the most of the pool views. Here, lofty ceiling heights and transoms allow plenty of natural light to filter through, adding to the impact of indoor-outdoor living.
“We wanted to emphasize the backyard and the beautiful 150-year-old oak tree,” says Godfried.
In the kitchen, the waterfall island is large enough for the entire family to gather around. High-end appliances include a gas stove, and there is a pantry and a wine cooler. The layout lets you keep an eye on what’s happening in the family room or outside by the pool and easily set up for a formal dinner in the dining room or a family-style cookout on the wraparound deck.
A staircase in the living room ascends to the family’s private rooms on the upper level. The primary suite, an office, two bedrooms with a shared bath, and a landing open to the family room below complete the second floor.
The cozy primary suite houses a series of rooms featuring a walk-in closet, a bath with dual sinks, soaking tub, built-in vanity, water closet and shower.
Outside, the wraparound deck provides plenty of space for family gatherings or morning coffee. It’s also a great spot to watch everyone cavort in the picturesque, oak-shaded swimming pool.
“We have an outside shower and a pool bath. Everything was geared toward a family,” notes Godfried of the easily accessible amenities for washing off after a walk on the beach. The pool bath is easily reached from the deck, so the kids don’t have to traipse through the house; and with the laundry room a few feet away, clean-up is convenient.
“The location is amazing. I go to the beach almost every day,” says Cathy, noting that the house is just steps away from the Riomar Beach public access.
Old Riomar is conveniently located between the bridges, with easy access to beachside and mainland locations. One of the first areas settled along the ocean on the barrier island, the neighborhood is rich in history and known for its live oak trees. It’s just a short walk, bike or golf cart ride to Quail Valley River Club, Riomar Country Club, Riomar Beach access, the City Marina, Riverside Park, Riverside Theatre, Vero Beach Museum of Art, the Vero Beach Dog Park and shopping and dining on Ocean Drive.
Stop by the open house from 1 p.m. to 3 p.m. on June 22 for a closer look at this magnificent home.
Photos provided


