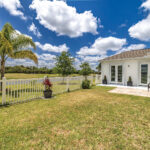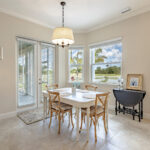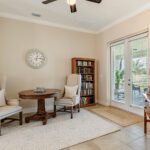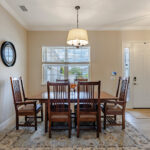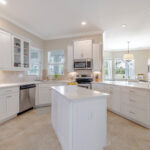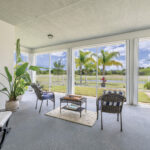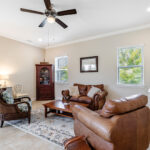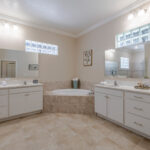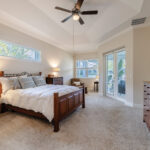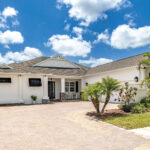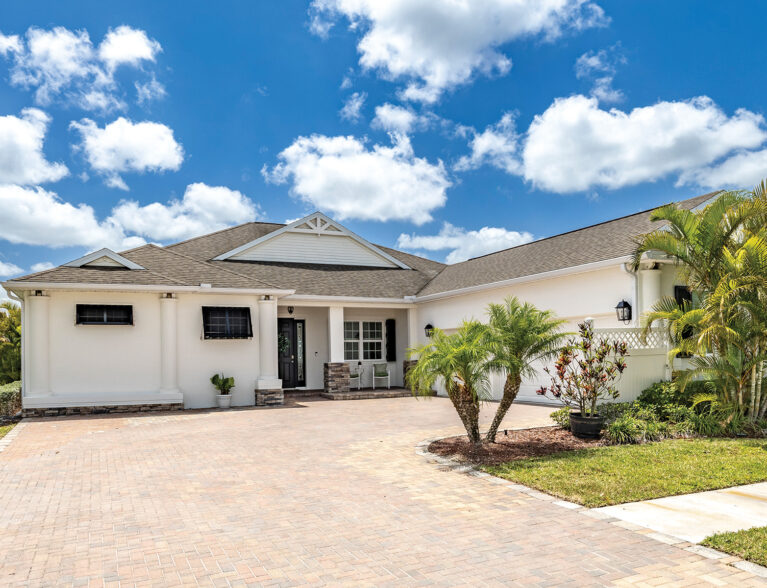
A beautiful, spacious, impeccably kept home in the sought after country club community of Pointe West, the residence at 7191 E. Village Square is sure to catch your eye.
Located in Pointe West’s charming East Village neighborhood, the home has handsome rooflines, a sophisticated façade – white with black trim – and a broad paver drive.
Walk past verdant palms to the cozy covered entryway and then step inside.
With its lofty ceilings, crown molding, and sweep of large, gold/tan ceramic tile flooring, the airy central section of the home – living room, dining room kitchen, and sitting room alcove – is filled with light.
A generous use of windows and recessed lighting enhance the interior “glow.”
The wonderfully open kitchen offers lots of storage in bright, white wall and floor cabinets and in a long, wide peninsula with drawers on one side and an extended lunch counter on the other.
There’s also a central island, with the same gleaming white quartz countertop as the rest of the kitchen.
Appliances include a stainless-steel dishwasher, side-by-side, water-in-door fridge, smooth-top range, built-in microwave and, beneath corner windows overlooking the screened porch, the side-by-side sink. There’s also a pantry.
Off the kitchen to the east is a breakfast nook/family room space. From the nook, glass French doors open onto the screened porch.
Off the family room there is a tiny hallway that leads to a full bathroom with walk-in shower, a sitting room and a back door opening into the yard, The flexible sitting room could serve as an unofficial bedroom, office or for other purposes, as needed.
From the central living room/dining room space, an angled hallway leads to the two guest bedrooms, each with a closet and a pleasant view to the west. Here too is the large laundry room with lots of storage and access to the big epoxy-floored garage.
This hallway also opens to a full bathroom with single-basin vanity and tub/shower.
Beneath an elegant double tray ceiling, with air stirred by a ceiling fan/light, the splendidly spacious primary suite occupies the home’s entire east wing, offering a peaceful and private haven where you can relax, regroup and shut off the world for a while.
The 18-foot, 4-inch by 24-foot, 8-inch bedroom sports toes-friendly carpet, a pair of walk-in closets, and a charming little seating nook with windows overlooking a sparkling lake and golf course. French doors lead to the screened porch.
The gorgeous primary bathroom is big enough to dance in. In pale shades of taupe, this spa-like space features a pair of long white vanities with sunken basins, full-length mirrors, three-shade light bars and high glass block windows. There is also a private loo, and a handsome walk-in shower with no door and a subtly slanted, no overflow floor drain.
The spacious screened porch is a place where you will likely spend many pleasant hours relaxing, watching the sunrise or enjoying a light meal.
This exceptional home is not only beautiful, but also well protected from storms with interior and exterior storm panels. There’s also a whole-house generator.
The current owner shares what she loves best about the home: “It is open and bright, not closed in. I can watch the sunrise from the screen porch.”
The home is equipped with solar panels, which the owner says save hundreds of dollars a year in electricity costs.
Pointe West is about a 10-minute drive from the restaurant, pub, entertainment and art gallery district in downtown Vero Beach, and just 25 minutes away from Jimmy Buffett Memorial Highway and Vero’s famous island village, with its unique boutiques and shops; fine and casual dining; resorts and country clubs; live professional theater and a superb fine art museum; and miles of clean, uncrowded beaches along the Atlantic shore.
Photos provided

