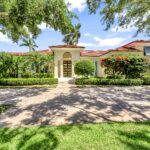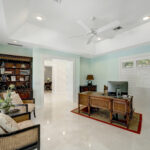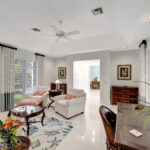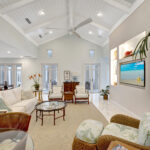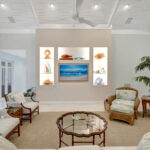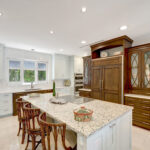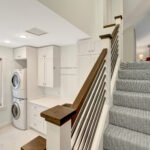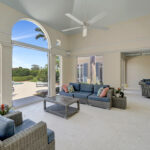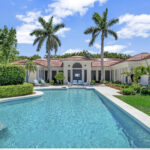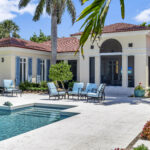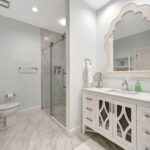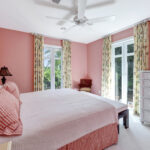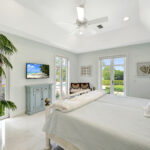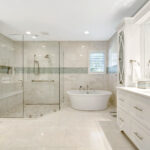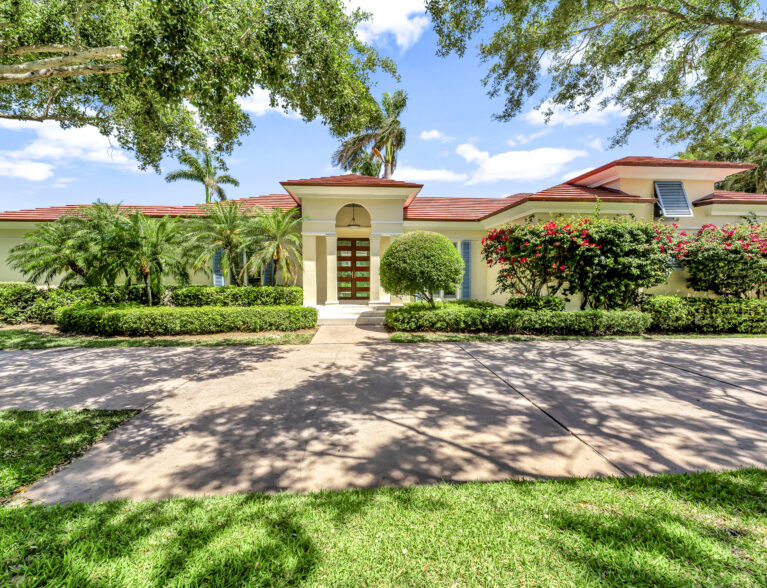
Patti Oertle-Phaneuf and her late husband, Robert Phaneuf, discovered Vero Beach while navigating coastal waters and eventually dropped anchor at 280 Seabreeze Court, a spacious, golf course view home in Orchid Island.
“My husband had a dream of having a yacht for a few years. So, we bought a 65-foot yacht and traveled around,” recalls Patti.
Robert read a lot about marinas in South Florida and discovered the marina at Grand Harbor, a perfect place to dock the boat.
“We thought Vero Beach was such a cute town,” says Patti, noting that they thought it was the perfect place to winter when they were ready to come ashore for good. They became so invested in the community that Patti served as a member of the Orchid Town Council for several years.
Patti was initially drawn to the outdoor area at their Seabreeze Court home. “I’ve always liked something different. When we walked into this house and I saw the wraparound porch and the beautiful shape of the pool, I just fell in love with it.”
Designed by noted Vero Beach architect Clem Schaub and built by Croom Construction, the house has a great floorplan and is well-built, Dale Sorensen Real Estate Broker-Owner Matilde Sorensen.
The Phaneufs brought on Ryan A. Jones & Associates to renovate the house, making changes aligned with their needs and personal aesthetics. They removed a wall between the kitchen and family room, reconfigured the primary bathroom and closets and seamlessly enclosed the breezeway that previously connected the main house to the guest cabana. The renovations also included a new roof and a myriad of other upgrades, ensuring the property is in pristine condition.
“The owners made all the right choices when they upgraded the home,” says Sorensen.
Refined finishes abound from marble floors to quartz counters, built-ins, tray and vaulted ceilings. Precise attention to detail and craftsman-like quality is apparent throughout.
Additionally, the home is offered partially furnished, making this a relatively turnkey move.
The circle drive at the front of the house draws guests toward the covered entry at the center of the home. A pair of wooden, glass-paned doors leads into the enclosed breezeway with a glass pivot door showcasing the outdoor living area at the opposite end.
To the left, the guest wing houses an elegant sitting area and ensuite bedroom, allowing guests to come and go without disturbing the rest of the household. To the right of the entry is the living room, a space that could be used as a dining room for formal entertaining.
The core of the house is in the wing with the garage, powder room and laundry room on one end, the kitchen and family room at the center, and the primary suite at the rear of the house, along with two other bedrooms.
The communal spaces on this wing are one-room deep, allowing for plenty of natural light and sea breezes to filter through. Numerous sets of glass doors along the wraparound porch add to the seamless transition of indoor-outdoor living, a layout that is perfect for both entertaining and everyday family living.
The kitchen features high-end appliances and an island of Cambria quartz, a beautiful contrast to the mix of dark wood and light seafoam cabinets. It also defines the space between the kitchen and family room without obstructing the open flow.
You can access the in-law suite over the two-car garage from the laundry room. Tucked away for privacy, it’s perfect for long-term guests, grandchildren sleeping over or for live-in caregivers.
Two guest bedrooms share a Jack and Jill bathroom. The primary suite overlooks the pool and has walk-in closets. The updated primary bathroom is a dream, with dual sinks, a water closet, walk-in shower and soaking tub.
Outside, you can delight in the view from the screened porch while watching TV and enjoying the electric fireplace if you want to stay out of the sun or savor cocktails after the sun goes down. During the day, you can raise the electric screen with the push of a button, making it easy to come and go when you want to take a dip in the gas-heated, saltwater pool.
“Sited on over half an acre overlooking the 11th fairway, this is a spectacular backyard,” said Sorensen, noting the unique opportunity the property offers.
“It’s rare to find such a large piece of property that affords this level of privacy directly on the golf course,” she adds.
Orchid Island Golf & Beach Club is a private ocean-to-river, Audubon-sanctioned country Club community located just north of Vero Beach, with easy access to Melbourne, Sebastian and Vero.
Orchid Island is ideally situated between two environmental havens: Pelican Island Wildlife Sanctuary and the Environmental Learning Center. It’s just minutes from shopping and restaurants on Ocean Drive, the Riverside Theatre and the Vero Beach Museum of Art.
In addition to the 18-hole championship golf course, Orchid Island offers a full slate of country club amenities, including the Beach Clubhouse, Golf Clubhouse, Tennis/Fitness Center and Sports Complex. The beach club offers private beach access, dining, a pool and cabanas. The tennis center includes eight Har-Tru courts; and the sports complex includes pickleball courts, a playground, a basketball court, bocce lanes and a croquet lawn.
Photos provided

