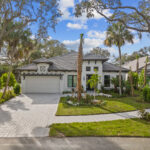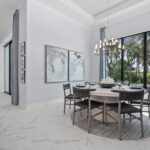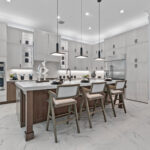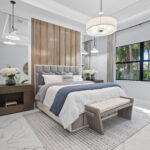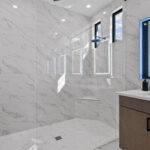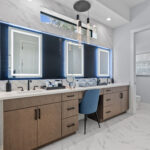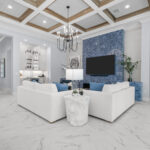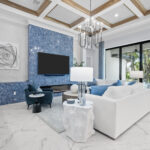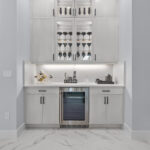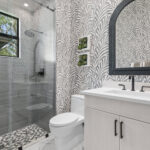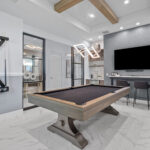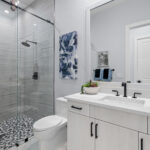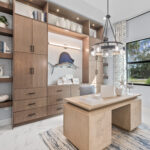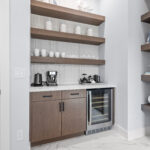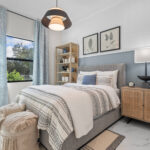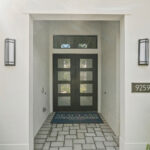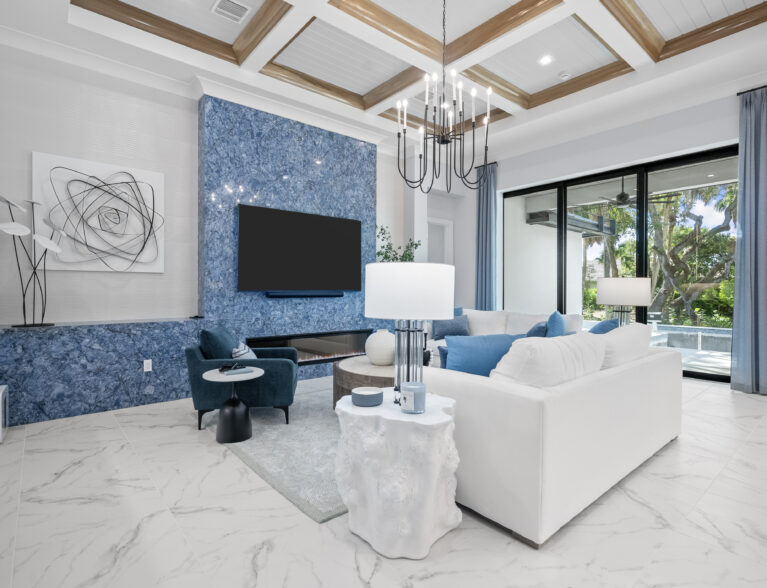
GHO Homes is building another widely acclaimed residential community on the island. The community – Seaglass – is located at the corner of Wabasso Beach Road and Highway A1A, a stone’s throw from the beach and near the Disney Resort, and the developer took great care to curate the timeless charm of old Florida amid the lush canopy of old-growth live-oak trees by adding nature trails and boardwalks, the perfect blend of coastal living and natural beauty.
“We built this neighborhood around the trees,” says Lisa Krynski, GHO Homes sales agent.
GHO’s homes are built to the highest standards and latest building codes with the most up-to-date technology and conveniences. For example, Seaglass is a natural gas community; homes have fiber internet; the guard gate is virtually operated; and Nest security cameras, thermostats and video doorbells are just a few of the high-tech features.
The home at 9259 Sapphire Court is a jewel in the GHO crown with extensive upgrades – and the price, which is moderate by island standards, includes the furnishings. It is truly move-in ready.
Just bring your toothbrush and a suitcase full of clothes. The home is meticulously furnished so you can immediately settle in and relax.
The soft hues of sun-washed, blue sea glass from the nearby ocean inspired the Sapphire aesthetics. Capturing the essence of coastal living, the interiors softly echo the colors of the sea contrasted with the sandy neutrals of its natural surroundings.
In addition to the high-end finishes, including crown molding, quartz-porcelain-tile flooring and a variety of ceiling features, the clean lines create a geometry of elegance in the open floorplan while maintaining a division of space within the rooms. High ceilings and transoms allow for plenty of light throughout the house.
“It’s contemporary with a modern flair,” says Krynski of the subtle touches.
A large, dark, wood door with frosted-glass panels opens from the covered entry into the hall-like foyer that leads to the great room at the center of the house.
In the original floorplan, the room on the right of the foyer was an office but was set up as a bar/club room in this luxe model home, which has added square footage. The changes allowed for a bar with a beverage cooler, tap and bar seating. Glass barn doors mute any noise, and the nearby full bath ensures game-day foot traffic can be kept to a minimum.
Further down, the wide hallway opens into the great room, featuring views through the pocket sliding glass doors to the pool and a nature buffer through the panoramic screen enclosure. A sapphire wall of quartz surrounds the electric fireplace, adding an eye-catching focal point. With a built-in bar in the great room, you can enjoy a relaxed, sophisticated level of entertaining.
The laundry, kitchen and dining room are located on the right side of the house, ensuring an easy flow when you have guests. The oversized center island defines the space between the kitchen and the great room, serving as a spot for casual dining or to lay out hors d’oeuvres for more formal affairs.
Featuring Café appliances and a hidden pantry, the chef’s kitchen is highly functional as well as elegant, with tuxedo cabinets. A classic design choice, the two-toned cabinetry breaks up the block of color, lending itself to an open floorplan.
“It’s an entertaining space,” says Krynski of the layout, noting the cabinets extend seamlessly into the dining room as a sideboard.
Garage access and the bedrooms are all located on the left side of the house, with the two guest bedrooms and a shared bathroom reached via a hallway near the front entry. One of the bedrooms has been set up as an office with a coffee bar so you can get right to work without any distractions.
The primary suite is at the rear of the house, with an entryway from the great room and the pool area, providing greater privacy for the homeowner. The generously sized suite overlooks the pool and serene nature buffer behind the house.
Walk-in closets are on either side of the luxurious bath with dual sinks, a water closet, a built-in vanity, a seamless Roman shower and a dark-blue quartz accent behind a trio of LED-backlit mirrors.
Outside, there are several poolside seating areas within the expansive screened enclosure.
A covered area allows for outdoor dining and respite from sunny days while there is ample room for lounging in the sun or cooling off in the pool or on the sun shelf.
“Seaglass is a unique development because it’s really set in a preserve space,” says Krynski, noting the 30-foot, natural buffer between communities that create an “old Florida feel” and allow for privacy.
Seaglass will have 28 villas and 44 single-family homes when it’s completed. The gated subdivision where inaugural residents are settling into their brand-new homes has deeded beach access, a private beach club and a fitness center.
The historic Jungle Trail and Environmental Learning Center are just around the corner, and it’s a short drive to shopping and dining in Vero Beach or across the Wabasso Causeway Bridge to the picturesque fishing village of Sebastian.
You can enjoy top-notch cultural experiences at Riverside Theatre or the Vero Beach Museum of Art at Riverside Park, and St. Edward’s, a renowned private school, is just down the island.
Photos provided

