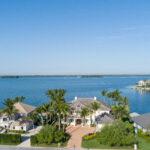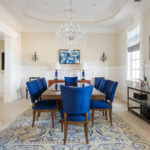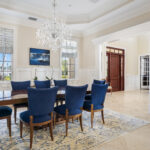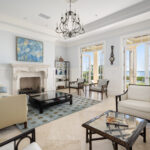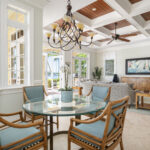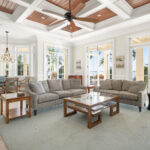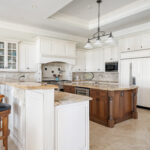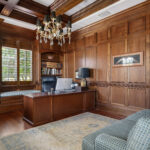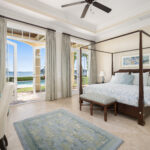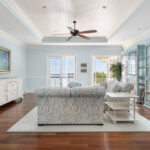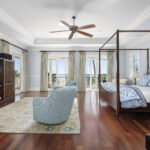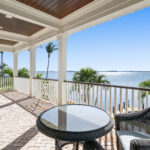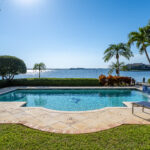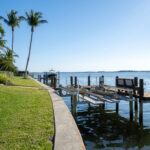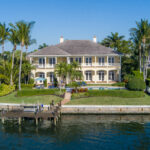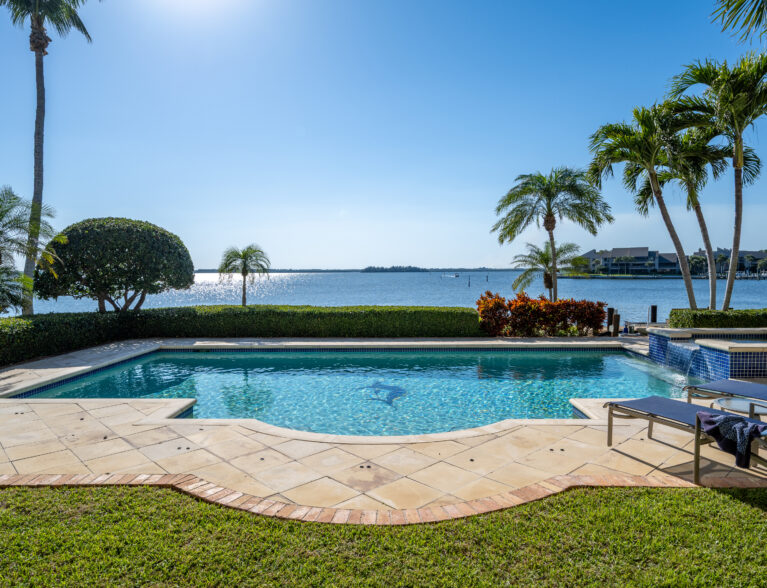
A serendipitous “wrong turn” brought the owners of 1905 Windward Way to The Moorings, shares Moorings Realty Sales Co. Realtor Erika Ross.
“They were on their way to a Dodgers game and took a wrong turn,” says Ross, explaining how the couple ended up finding and purchasing their luxurious riverfront home in the renowned country club community.
The couple fell in love with the expansive views from the palatial riverside property, which has more than 100 feet of water frontage on Head Cove Pocket and direct, deepwater access to the Intracoastal Waterway.
While the solidly built home is equipped with impact glass and a whole-house generator, it’s the serene setting and wide water views that invite you into this house.
“There’s always boat activity because you’re looking at one of The Moorings channels. And there are always dolphins,” says Ross of the regular visits from the curious, charismatic marine mammals.
Located at the top of a quiet street surrounded by palm trees, the Old Chicago brick-paved driveway leads to the impeccably maintained two-story, West Indies-style home. Subtle touches, from the rafter tails to the shutters and expansive porches and balconies embody the popular island architectural style.
There’s a generous carpark for guests and a three-car garage, so you have plenty of room for automobiles, a golf cart and all the equipment needed for island living – kayaks, bicycles, beach chairs, surf boards, fishing gear and more.
A wide veranda with a dark-wood door sets the stage for entry into the grand foyer, where an arched doorway draws you toward the spectacular river view through glass doors across the back of living room. With a cozy gas fireplace, the living room is the perfect perch from which to watch the ever-changing view.
Soaring ceilings and transom windows enhance the openness of the rooms, allowing natural light to flow throughout the space.
Stone and hardwood floors, wainscoting, columns, crown molding and other millwork are just a few of the fine details and finishes throughout the house that imbue it with excellence and elegance. At the same time, Savant and Lutron home automation systems put household control at your fingertips.
The floorplan is economically designed to enhance social flow, with the north wing encompassing the shared living areas. Included are a family room, gourmet kitchen, breakfast nook and dining room. There’s also a laundry room, garage access and a guest suite with a bathroom that also serves as the pool bath.
The island kitchen showcases high-end appliances, including a dual-fuel range, a prep sink, a built-in desk, a pantry, and a Miele coffee-beverage system. The kitchen’s proximity to the family room and outdoor summer kitchen optimizes indoor-outdoor living and entertaining opportunities.
In the southern wing, a first-floor guest suite and library provide a secluded space to get work done, read a book, or spend some quiet time, separate from the communal gathering spaces.
Lined with warm, dark, mahogany wood and a window seat, the library space is perfect for getting some solitude. The VIP guest suite has a private patio, walk-in closet, garden tub, dual sinks and a water closet, allowing it to serve as a first-floor primary suite.
Upstairs, a loft at the center of this level offers an inviting space for everyone to gather while creating some division between three guest suites and the primary suite. Every bedroom has access to a covered sunrise or sunset balcony.
The primary suite features two walk-in closets, an office or exercise room, upstairs laundry, a morning bar, a luxurious bathroom with dual sinks, a soaking tub, a shower and a water closet.
This all-encompassing space allows the owners to enjoy river views and seclusion at their leisure.
A traditional main staircase and an elevator provide easy access to the second level.
“This is a well-thought-out floorplan that would work well for a family or a couple with adult children,” says Ross, noting the flexibility of the layout.
“You have pockets of space, and the rooms are all a gracious size. You could live on the first floor if you wanted,” she continues.
Outside, the terraced backyard provides plenty of privacy so you can entertain without feeling like you’re on display. Chicago brick surrounds the resort-style heated pool and spillover spa with ample room for lounging. A covered dining area and patio space add to the ambiance of gracious outdoor living, notes Ross.
The Ipe hardwood deepwater dock with a 9,000-pound lift makes spending a day on the river accessible from your own backyard, while a day on the beach or at the club is just a golf-cart ride, walk or jog away.
Originally designed as a boating community, The Moorings Yacht & Country Club offers golf, croquet, tennis and pickleball, a fitness center, a pool, a spa, a yacht club, and fine and casual dining. For families with children, Saint Edward’s School conveniently abuts the community.
From The Moorings, it is a quick drive to Vero’s Ocean Drive for shopping and dining or to Riverside Theatre and the Vero Beach Museum of Art for cultural outings.
Photos provided

