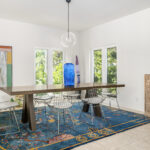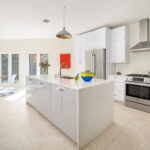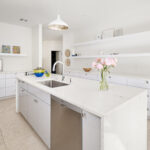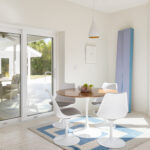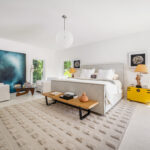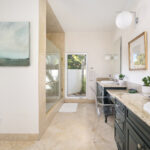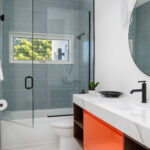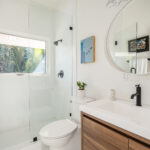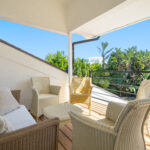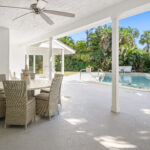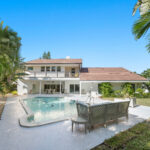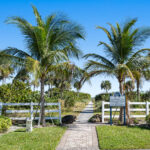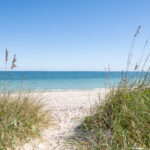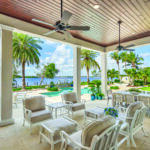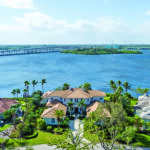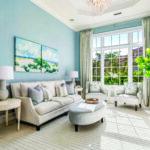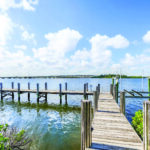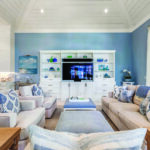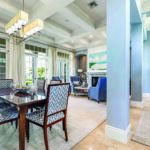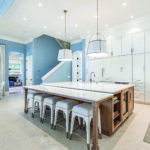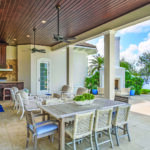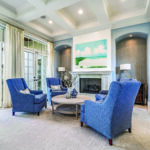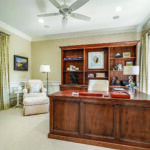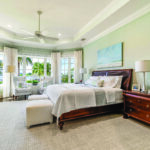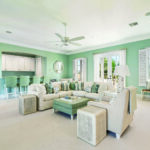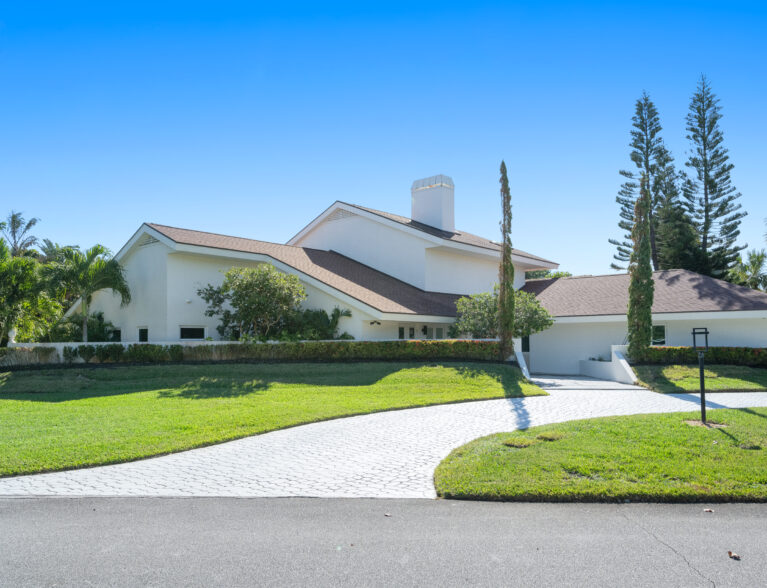
“This was an architect-designed home. We have always preferred architecturally significant places,” shares the owner of 2161 Mangrove Dr. in Floralton Beach, a two-story work of art.
“We wanted to bring out and optimize the aesthetics of the architect. This is a home that is very intentional in its design,” he continues, regarding renovations made after the purchase of the home.
“This is a beautifully renovated modern home. It’s clean, simple and refreshing,” notes Janyne Kenworthy, ONE Sotheby’s International Realty broker associate, adding that it has a “modern, city vibe” that somehow works in the quiet, coastal neighborhood.
The owners are avid art collectors and say it was also essential for them to have “a place that had the right volumes to showcase the art. The house, therefore, becomes a piece of art itself.”
They embraced the existing architectural style and were careful to “accentuate the spaces’ geometry and aesthetics. That intentionality of the architect guided us to keep the volumes, geometry and balance front and center. We wanted to simplify in order to enhance and maximize,” explains the owner. “Simplicity and the elegance of clean lines” were crucial so that “anything you put in that house is highlighted.”
For example, the selection of soapstone flooring was intentional, as the owners wanted a simplified aesthetic.
In addition to the ornamental changes, renovations included new windows and doors, upgraded electric system, a new kitchen and new bathrooms.
“We opened up, cleaned out and minimized in order to maximize,” explains the owner of the clean, modern feeling in the inviting spaces.
Outside, a circle drive offers guests access to the two-car garage and plenty of parking space.
A pathway from the driveway leads to the covered entryway, hidden behind a wall, adding a measure of privacy. Inside, a floating staircase and hallway with direct line of sight to the pool give the first hint of how artful the house is.
“This is a home intentional in its design, and it reminds me of a Greek villa. Quiet outside, very private facing the street; but then it opens up to an interior courtyard, which is the pool area,” says the owner, noting that all of the living spaces, the primary bedroom and the loft have a view of this “internal space.”
The coastal contemporary home features a great room with a two-story stone, wood-burning fireplace overlooking the lanai and pool area through pocket sliders so you can fully open up the house when entertaining.
“Once you go inside the house, it opens up to nature and to the pool area; and it is very embracing,” says the owner.
The great room flows out to the lanai, eliminating barriers between the inside and the outside.
“It’s easy living,” says Kenworthy of the open floorplan with soaring ceilings and skylights that allow for plenty of natural light to fill the home.
“The light itself elevates everything,” adds the owner.
To the right is an office, which Kenworthy notes could be converted into a third bedroom by adding a closet. A formal dining room, breakfast room, and a contemporary island kitchen continue the clean, elegant aesthetic of the home. Kitchen features include a gas stove, floating shelves, stainless-steel appliances and dolomite island countertops. A two-car garage completes the right side of the house.
The bedrooms – guest and primary suites – are located on the left side of the entry in a true split floorplan.
“Each bedroom has a courtyard allowing for privacy and plenty of light,” says Kenworthy.
The primary suite, with a sitting area and floor-to-ceiling windows, opens to the pool and features a private covered seating area in addition to a private courtyard. The primary bathroom features dual sinks, a built-in vanity and a shower with a tub and bubbler.
The owners changed the staircase to a floating one with a black railing leading to the upper-level loft, which is currently used as a sitting area and guest space with a pullout bed. The open space would also make an excellent art or fitness studio, media room, office or children’s playroom.
Kenworthy notes that if the loft were closed off by adding a wall and a door, it could be an additional bedroom with a bathroom and closet. Two seating areas on the wraparound balcony offer diverse views – a cozy, intimate space on the side of the house and a larger area overlooking the pool where you can enjoy ocean breezes.
Outside, the patio area and large, covered seating area overlook the private pool with a fish fountain adding to the calming environment and frolicking dolphins adorning the bottom of the pool.
“The Moorings and Floralton Beach are a wonderful area,” says Kenworthy, noting the proximity to The Moorings Yacht & Country Club if you want to join a country club, and St. Edward’s, the island premier private school, perfect for a family with children.
While it was the proximity to the beach that the owners initially found intriguing, they were pleasantly surprised to discover what a warm and welcoming neighborhood Floralton is.
“I’ve moved around a lot, and this is the first time that the neighborhood has been so neighborly, and that adds value,” shares the owner.
Floralton Beach is located on the east side of A1A adjacent to The Moorings, a few minutes away from Saint Edward’s School and just a short drive to Riverside Theatre, the Vero Beach Museum of Art and Ocean Drive for shopping and dining.
Photos provided


