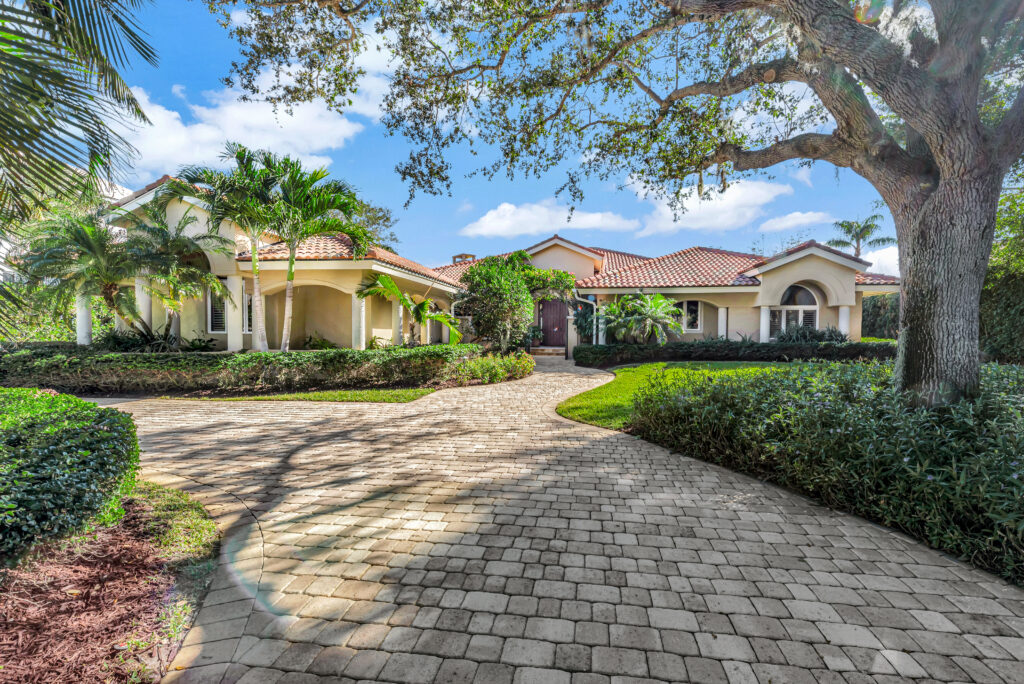Bob and Fran Zielsdorf started coming to Vero Beach in 1975 to visit Bob’s parents, so when they decided to spend part of the year in Florida, finding a place in our charming seaside city wasn’t a difficult decision for the couple.
While looking for a home, they fell in love with the views from the outdoor living spaces of 300 Shores Dr. in The Shores, where they have spent many a day watching wildlife and watercraft with equal measure of interest for more than 10 years.
“This is a beautiful piece of property,” says Dale Sorensen Real Estate broker-owner Matilde Sorensen. “It’s facing south, which is interesting. Very few properties on the river have oaks and face south.”
Mature trees surround the home, which is set back from the road to take advantage of the expansive river views. A manicured landscape island at the center of the brick-paver, circle drive provides a nice segue between the car park and the gated entry courtyard.
An archway over the iron gates artistically blends public and private spaces and draws one to the double, solid-wood front door with side lights and overhead arched transom.
Inside, dark wood floors in the entryway and beams on the 17-foot-high ceilings of the sunken formal living room contrast with bright-white curved, clean lines in the living room, dining room and family room.
A quartet of glass doors and overhead windows in the living room allows for plenty of natural light to filter into the house.
A curved bar with a fridge, sink and ice maker dominates one side of the living room, an open invitation for guests to stay and visit.
“It’s a very livable house. It’s great for entertaining,” says Bob of the open floorplan.
Two guest suites and the primary suite are located in the west wing of the house, providing a sense of privacy and ensuring owners and guests won’t be disturbed while others use the communal living areas on the opposite side of the house.
The primary suite opens onto the screened lanai and has an alcove, which the Zielsdorfs use as a sitting room, perfect for watching river traffic, reading or napping.
The bathroom is designed so both occupants have their own space with a water closet, soaking tub and sink on one side of a walk-through shower and a toilet and sink on the other. Two walk-in closets are accessible from the central space.
In the east wing, an elegantly appointed formal dining room is located just off the front entry, close to the bar, family room and kitchen, a perfect spot for entertaining.
Access to the three-car, air-conditioned garage, the laundry room, an office and a powder room is also found in this wing.
The oversized laundry room with a wine cooler functions as a staging area for more extensive engagements, with the pass-through window from the kitchen to the living room bar expanding functionality when entertaining.
The kitchen has an inlaid glass backsplash, quartz counters and bar seating with an island, making it perfect for entertaining guests. There is plenty of prep space, along with high-end appliances.
A two-sided fireplace between the kitchen and the family room adds to the relaxed, homey atmosphere.
Down the hall, an office with built-ins and a powder room, easily accessible from the pool, are sequestered away from the hub of activity. If you need a fourth bedroom, the office, with the adjacent powder room, could easily be converted into a suite.
Outside, an expansive screened lanai with high ceilings offers plenty of room to dine and watch the sunset. Nearby, a summer kitchen, accessible from the family room and kitchen, provides the perfect outdoor cooking venue.
“I will really miss the porch. We live out here,” says Fran of the screened porch. This spacious outdoor room is large enough for a dining table and comfortable seating, optimizing indoor-outdoor living opportunities.
The pool deck has substantial room to lounge alongside the gas-heated pool and spillover spa, which are partially shielded from view by the mangroves that run along the 130 feet of river frontage.
“We love the porch and the view,” agrees Bob, noting the water views. The home has direct, easy access to the Indian River from the deepwater dock with water, electricity and an 8,000-pound lift, making it ideal for a boater.
“The backyard exposure is beautiful. You have the sunsets over the water, but they aren’t right in your face so that you can take advantage of the outdoor seating areas,” adds Sorensen.
The serene setting is located just north of John’s Island and adjacent to the Historic Jungle Trail, perfect for running, walking and biking. The community’s private tennis and pickleball courts and public beach access nearby provide a wide range of outdoor opportunities.
The neighborhood is “quiet and friendly,” says Fran, noting that they enjoy the laid-back atmosphere.
The Shores is just a short drive to The Village Shops, Ocean Drive for shopping and dining, Riverside Park and Riverside Theatre and the Vero Beach Museum of Art to the south for arts and entertainment. The Environmental Learning Center and Sebastian Inlet are to the north.
Photos provided

