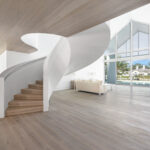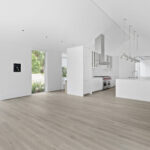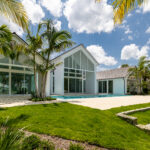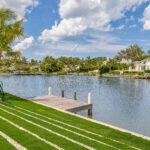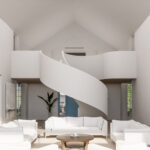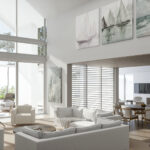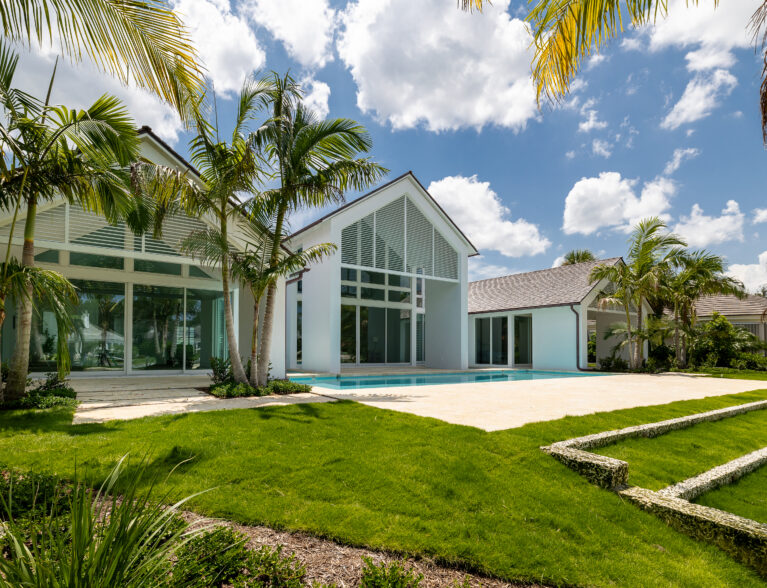
John’s Island is home to some impressive architecture with a handsome mix of stately, established homes. The recently completed home at 221 Sandpiper Point adds a fresh dimension to the architectural palette of the prestigious country club community.
“We were trying to do something for our clients that really created some openness while at the same time really created a bit of a family environment,” shares architect Scott Hughes of Hughes Umbanhowar Architects.
“We did something a little unusual floorplan-wise for John’s Island. Our goal was to do something different but at the same time, very much fit in. We want to try to be quiet neighbors and complement the existing context while at the same time obviously taking advantage of all the opportunities that building new can give you,” continues Hughes, hinting at the unique design elements that set this home apart.
Set back from a quiet cul-de-sac close to the south gate, the home’s sense of symmetry is enhanced by the British Colonial-inspired roof configuration and lush landscaping.
The circle drive lets you take in the details as you approach the covered front entryway featuring solid blue doors that match the fixed shutters.
“The quality of the home is unmatched, and the fresh, new-age architecture brings a heightened level of design while maintaining a tradition of family-friendly settings with great space for entertaining,” says Rennie Gibb, John’s Island Real Estate Company broker associate.
As an example, the helical staircase, the center point of the living room, is a breathtaking example of functional art enhanced by views of the tranquil pool and the waterfront captured by the glass wall in the living room.
“Pairing voluminous ceilings and impressive art walls with the warmth of oak floors and ceilings, this home should appeal to a broad spectrum of discerning buyers,” says Gibb. “As one can see, the spiral staircase is a piece of art in and of itself.”
“It is more of a piece of art than a piece of the building element,” agrees Croom Construction Company president Charles Croom. “You’re walking into something current with all the building codes and impact glass. You have none of those worries you might have if you were buying an older home.”
While the engineered white oak flooring provides a sense of continuity, Hughes used form to create distinctive spaces. A pantry and bar separate the south hall and dining room, which flows into the kitchen and is separated by an expansive island with seating, perfect for breakfast, afternoon snacks or to lay out hors d’oeuvres for guests.
Henrybuilt cabinetry and Caesarstone quartz countertops make a statement of practical elegance paired with the stainless-steel gas stove and other top-tier appliances.
The office is open yet separate with a wall of built-ins between it and the kitchen, which allows you to be engaged while still having visual privacy, notes Hughes. A long desk overlooks a walled side garden through an expanse of windows, and a built-in lounging area allows a companion to curl up nearby while you are working.
“Because the ceilings are so tall, you have this need for a little bit of intimacy, which gives you the contrast between the grand public spaces and the more intimate private spaces,” says Hughes.
The laundry room, two-car garage, and poolside family room are also located in this wing of the house, ensuring an added measure of privacy for the first-floor guest suite and primary suite, which are located on the opposite side of the house.
The primary bedroom, which accesses a private lanai and the hot tub, overlooks the river and pool through windows on three sides. The luxurious suite is complete with walk-in closets, dual sinks, a water closet, a soaking tub and a shower.
The guest bath and primary suite bathroom have doors that open from the interior showers to a private, outside shower, allowing you to fully immerse yourself in nature.
A veritable house of windows, this brilliant home creates the impression that you’re outside when you are inside.
“Every room has an amazing amount of natural light,” says Croom.
“We focused on capturing and controlling sunlight but at the same time giving them privacy. To take advantage of the outside, we wanted to have as little separation as possible in terms of our focus of use,” explains Hughes.
Upstairs, the media loft is between two more guest suites – mirror images of one another – with spectacular views through glass walls. Floating cabinets, dual sinks and lighted mirrors ensure that second-floor guests enjoy elegance and convenience.
Outside, the resort-style pool features two bays – one a splash pool and the other a spa – in alcoves off the main pool. “The different bays and the openings in between them create the opportunity for those water features to address different ways of using them,” explains Hughes, allowing everyone to enjoy the pool in varied environments.
Covered areas off the kitchen, living room and primary suite allow for a variety of seating options in addition to the sun deck that meets grassy, terraced steps that lead to the dock.
“A potential buyer is saving themselves anywhere from 1.5 to 3 years by purchasing this one-of-a-kind move-in ready home,” says Gibb, compared to the time it would take to buy a lot and build a house.
“Being able to move into a brand-new house on the river is pretty scarce in this market,” says Croom.
John’s Island Club is a private, member-owned, country-club community between the Atlantic Ocean and Indian River Lagoon. An overflowing slate of first-class amenities includes multiple clubhouses, dining, golf, tennis, pickleball, croquet, squash and beach club.
Photos provided

