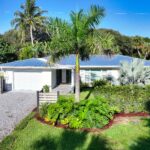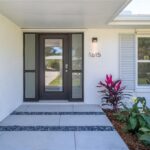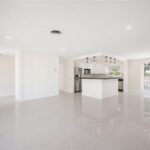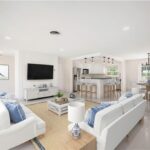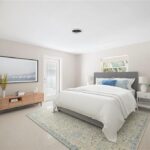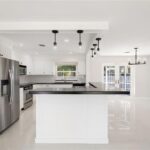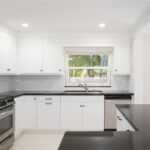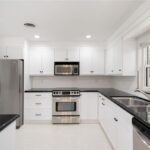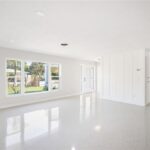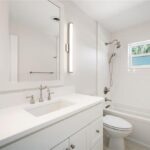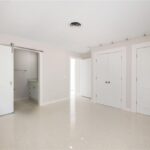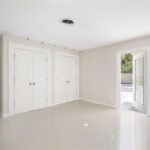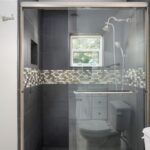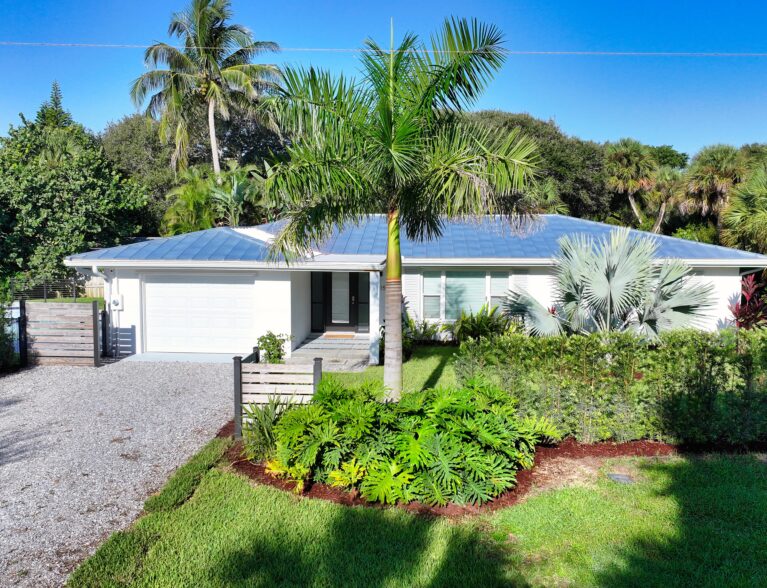
Pulling into the rock driveway at 1615 Coral Ave. in the Ocean Corp. subdivision just south of E. Causeway Boulevard, you get a sense of harmony and balance.
Along with carefully curated landscaping, wooden partitions provide definition around the large corner lot.
The mid-century modern house has been recently updated with features that bring it into the present, both in terms of functionality and aesthetics. A metal roof installed in 2022, impact windows, STEP and irrigation systems enhance the home’s functionality, while the addition of soft close cabinets and pantry doors, wainscoting and modern fixtures define spaces and add sophistication and elegance to the home’s interior.
The driveway leads up to the covered front porch, where large, concrete pavers interspersed with river pebbles create an artful entry and draw one toward the black front door with a glass insert and double-paned sidelights.
The white palette with black features – both inside and out – showcases the clean interior and exterior lines and minimal detailing, generating a modern aesthetic.
A large, free-standing, white paneled closet added by the owner just inside the front door defines the open floorplan and creates a spot for guests to pause before heading into the communal living space at the center of the house. As a bonus, this closet increases storage opportunities with a coat closet on one side and a kitchen cupboard on the other.
“They were able to ‘find’ space,” adding storage not typically found in homes built during the ’70s, notes Dale Sorensen Realtor Michelle Clarke.
“This house has a lot of character, and the updates are absolutely beautiful. It’s been meticulously renovated,” adds Clarke.
“It’s a feel-good house,” she continues, noting the abundance of natural light.
The living room, dining room and kitchen are thoughtfully arranged at the center of the house, open to one another without losing the intimacy of the individualized areas, creating a spacious and comfortable living space.
The updated kitchen has soft touch cabinets, Whirlpool and Frigidaire SS appliances, and a wooden-topped breakfast bar with seating that helps to delineate it from the living room while allowing you to work in the kitchen and still be a part of the household or mingle with guests gathered for entertainment.
The dining room flows onto a screened porch through doors that can be opened to maximize indoor-outdoor living. It’s a lovely spot for a party or morning coffee.
The original terrazzo floor has been returned to its former glory, an ultra-durable and beautifully classic selection for a beach bungalow.
Two guest bedrooms with a shared bathroom are located on the right side of the house while the primary suite is on the opposite side of the house, providing a bit of separation between the owner and guests when in residence.
The shared guest bathroom and the primary suite bathroom both feature quartz counters and lighted mirrors. One is in white subway tile with a shower and bathtub, and the other features a black shower with iridescent shades of grey accents.
In the primary suite, a barn door slides across the opening to the bathroom, a tasteful and practical option as it increases the usable space in the bedroom. You can access the pool from a door on the opposite side of the bedroom, so can take a dip without having to traverse the activity going on in the rest of the house.
Near the front of the house, just off the kitchen, you can access the laundry room and one-car garage with epoxy flooring and an electric-vehicle charging station. You can also head out to the pool through a side door from the laundry room, which opens near an outdoor shower for a quick rinse off before heading inside where you can drop your wet, sandy clothes by the washer and dryer.
Outside, the fenced backyard surrounds the pool, spa and outdoor shower, ensuring plenty of privacy when entertaining poolside or when you want to spend some solitary time lounging in the sun. A covered pergola provides a nice, open shady spot to relax and enjoy the beauty of the natural world in your sunlit backyard.
The expansive corner-lot yard is artfully landscaped to accent the architectural aesthetics.
This quaint island bungalow is in the heart of South Beach, just off the beaten path but only a block from the ocean and fine dining establishments, with an easy walk to the beach and quick access to the Alma Lee Loy Bridge. The neighborhood is convenient to Saint Edward’s School, Beachland Elementary School and mainland shopping; and it’s within walking distance of the Ocean Drive shopping, dining and entertainment district.
Nearby, Riverside Theatre and the Vero Beach Museum of Art provide cultural offerings.
Riverside Park offers a USTA tennis facility, a boat launch, an exercise trail, and a yearly round of art shows, boat shows and other events. The City Marina and an off-leash dog park nearby.
Photos provided

